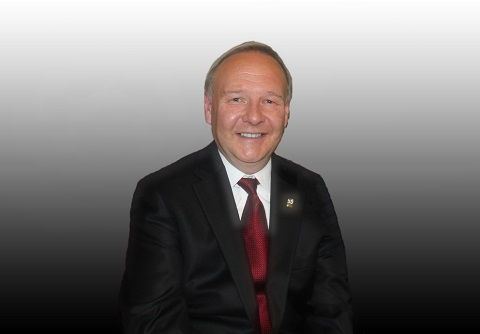18403 25 St Ne Edmonton, Alberta T5Y 6K2
2 Bedroom
2 Bathroom
1,823 ft2
Bungalow
Forced Air, Wood Stove
Acreage
$2,300,000
22.76 prime acres of developable land with ASP. The property includes River Vally location and ravine overlooking a beatiful valley. !800 square foot renovated bungalow with TRIPLE attached garage and finished basement. 2 shops. 18 x 34 with furnace and 220 and 42 feet x 150 feet with gas to building. This investment will only go up in value since new housing is only a near distance to MARQUIS subdivision. (id:61585)
Property Details
| MLS® Number | E4443902 |
| Property Type | Single Family |
| Neigbourhood | Rural North East South Sturgeon |
| Features | Private Setting, Ravine, Park/reserve, Exterior Walls- 2x6" |
| Structure | Deck |
| View Type | Ravine View, Valley View |
Building
| Bathroom Total | 2 |
| Bedrooms Total | 2 |
| Appliances | Dishwasher, Garage Door Opener Remote(s), Garage Door Opener, Oven - Built-in, Refrigerator, Washer/dryer Stack-up, Stove, Window Coverings |
| Architectural Style | Bungalow |
| Basement Development | Finished |
| Basement Type | Full (finished) |
| Constructed Date | 1963 |
| Construction Status | Insulation Upgraded |
| Construction Style Attachment | Detached |
| Heating Type | Forced Air, Wood Stove |
| Stories Total | 1 |
| Size Interior | 1,823 Ft2 |
| Type | House |
Parking
| Attached Garage |
Land
| Acreage | Yes |
| Size Irregular | 92124.4 |
| Size Total | 92124.4 M2 |
| Size Total Text | 92124.4 M2 |
Rooms
| Level | Type | Length | Width | Dimensions |
|---|---|---|---|---|
| Main Level | Living Room | 6.2 m | 7.3 m | 6.2 m x 7.3 m |
| Main Level | Dining Room | 3 m | 3.56 m | 3 m x 3.56 m |
| Main Level | Kitchen | 4.62 m | 3.45 m | 4.62 m x 3.45 m |
| Main Level | Family Room | 7.56 m | 3.76 m | 7.56 m x 3.76 m |
| Main Level | Primary Bedroom | 6.18 m | 3.93 m | 6.18 m x 3.93 m |
| Main Level | Bedroom 2 | 3.43 m | 3.45 m | 3.43 m x 3.45 m |
Contact Us
Contact us for more information

Bob Maskell
Associate
(780) 460-1666
1 (877) 366-5656
www.bobmaskell.royallepage.ca/
Royal LePage Arteam Realty
203-14101 West Block Dr
Edmonton, Alberta T5N 1L5
203-14101 West Block Dr
Edmonton, Alberta T5N 1L5
(780) 456-5656





