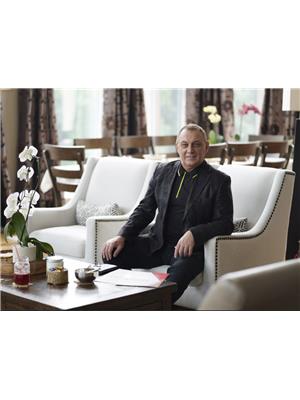11042 131 St Nw Nw Edmonton, Alberta T5M 1B8
$759,900
Welcome to Westmount! Custom-built elegance meets everyday comfort in this 2,800+ sq. ft. of living space in this executive home, set on a quiet, tree-lined street. Enjoy your living space, including a rare West-facing rooftop patio. Features include bamboo cabinetry throughout, hardwood floors, double-insulated walls, Hunter Douglas blinds, and central A/C. Main floor boasts 10 ft. ceilings, gas fireplace, chef’s kitchen with gas range and quartz counters. Upstairs offers a primary suite with spa ensuite, plus two bedroom, another bathroom., and laundry room. Fully finished basement with bedrooms, bath, rec room, and storage. Landscaped yard with covered deck, ambient lighting, and garden boxes. Near schools, parks, University, and downtown. (id:61585)
Open House
This property has open houses!
12:15 pm
Ends at:2:15 pm
Property Details
| MLS® Number | E4443799 |
| Property Type | Single Family |
| Neigbourhood | Westmount |
| Amenities Near By | Golf Course, Playground, Public Transit, Schools, Shopping |
| Community Features | Public Swimming Pool |
| Features | Private Setting, No Smoking Home |
| Structure | Deck, Patio(s) |
| View Type | City View |
Building
| Bathroom Total | 4 |
| Bedrooms Total | 4 |
| Amenities | Ceiling - 10ft, Ceiling - 9ft |
| Appliances | Dishwasher, Dryer, Hood Fan, Refrigerator, Gas Stove(s), Washer |
| Basement Development | Finished |
| Basement Type | Full (finished) |
| Constructed Date | 2015 |
| Construction Style Attachment | Detached |
| Cooling Type | Central Air Conditioning |
| Fire Protection | Smoke Detectors |
| Fireplace Fuel | Gas |
| Fireplace Present | Yes |
| Fireplace Type | Unknown |
| Half Bath Total | 1 |
| Heating Type | Forced Air |
| Stories Total | 2 |
| Size Interior | 1,941 Ft2 |
| Type | House |
Parking
| Detached Garage |
Land
| Acreage | No |
| Fence Type | Fence |
| Land Amenities | Golf Course, Playground, Public Transit, Schools, Shopping |
Rooms
| Level | Type | Length | Width | Dimensions |
|---|---|---|---|---|
| Basement | Bedroom 4 | Measurements not available | ||
| Basement | Bonus Room | Measurements not available | ||
| Main Level | Living Room | Measurements not available | ||
| Main Level | Dining Room | Measurements not available | ||
| Main Level | Kitchen | Measurements not available | ||
| Upper Level | Primary Bedroom | Measurements not available | ||
| Upper Level | Bedroom 2 | Measurements not available | ||
| Upper Level | Bedroom 3 | Measurements not available |
Contact Us
Contact us for more information

Rad Ugljesic
Associate
(780) 481-1144
radugljesic.excellenceyeg.com/
201-5607 199 St Nw
Edmonton, Alberta T6M 0M8
(780) 481-2950
(780) 481-1144





















































