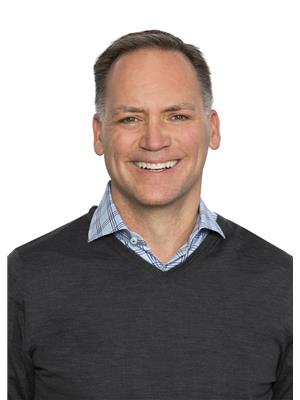12908 159 Av Nw Edmonton, Alberta T6V 1B3
$524,900
Welcome to this spacious 1,928 sqft two-storey in the desirable Oxford community! This well-maintained home features 3 bedrooms upstairs and 2 down, offering ample space for your family. Enjoy the elegance of a formal dining and sitting room, complemented by stunning large vaulted ceilings that create an airy, open feel. The cozy family room is perfect for relaxing, while the kitchen is both functional and inviting. Step outside to a large deck with a gazebo, ideal for outdoor entertaining. The home also boasts a heated double car garage, a large RV parking pad, and a handy shed for extra storage. Recent updates include updated bathrooms, updated kitchen including appliances, some newer windows, a furnace, hot water tank, and A/C for year-round comfort. Don’t miss this fantastic opportunity to own a beautiful, well-cared-for home with all the extras! (id:61585)
Property Details
| MLS® Number | E4443908 |
| Property Type | Single Family |
| Neigbourhood | Oxford |
| Features | See Remarks |
Building
| Bathroom Total | 3 |
| Bedrooms Total | 5 |
| Appliances | Dishwasher, Dryer, Garage Door Opener Remote(s), Garage Door Opener, Refrigerator, Storage Shed, Stove, Washer, Window Coverings, See Remarks |
| Basement Development | Finished |
| Basement Type | Full (finished) |
| Constructed Date | 1988 |
| Construction Style Attachment | Detached |
| Cooling Type | Central Air Conditioning |
| Half Bath Total | 1 |
| Heating Type | Forced Air |
| Stories Total | 2 |
| Size Interior | 1,929 Ft2 |
| Type | House |
Parking
| Attached Garage | |
| R V |
Land
| Acreage | No |
| Size Irregular | 584.58 |
| Size Total | 584.58 M2 |
| Size Total Text | 584.58 M2 |
Rooms
| Level | Type | Length | Width | Dimensions |
|---|---|---|---|---|
| Basement | Bedroom 3 | 3.54 m | 4.09 m | 3.54 m x 4.09 m |
| Basement | Bedroom 4 | 2.82 m | 3.91 m | 2.82 m x 3.91 m |
| Basement | Recreation Room | 6.32c5.47 | ||
| Basement | Utility Room | 5.69 m | 3.03 m | 5.69 m x 3.03 m |
| Main Level | Living Room | 4.08 m | 4.86 m | 4.08 m x 4.86 m |
| Main Level | Dining Room | 5.73 m | 2.98 m | 5.73 m x 2.98 m |
| Main Level | Kitchen | 3.7 m | 2.73 m | 3.7 m x 2.73 m |
| Main Level | Family Room | 5.77 m | 4.01 m | 5.77 m x 4.01 m |
| Main Level | Breakfast | 3.54 m | 3.25 m | 3.54 m x 3.25 m |
| Main Level | Laundry Room | 2.19 m | 1.81 m | 2.19 m x 1.81 m |
| Upper Level | Primary Bedroom | 3.85 m | 4.57 m | 3.85 m x 4.57 m |
| Upper Level | Bedroom 2 | 3.12 m | 3.81 m | 3.12 m x 3.81 m |
| Upper Level | Bedroom 5 | 3.62 m | 3.77 m | 3.62 m x 3.77 m |
Contact Us
Contact us for more information

Marc S. Blais
Associate
(780) 467-2897
201-5607 199 St Nw
Edmonton, Alberta T6M 0M8
(780) 481-2950
(780) 481-1144

Paul M. Blais
Associate
www.paulblais.ca/
twitter.com/Paul_Blais
www.facebook.com/PaulBlaisRealtyGroup
www.instagram.com/blaisrealtygroup/
201-5607 199 St Nw
Edmonton, Alberta T6M 0M8
(780) 481-2950
(780) 481-1144
























































