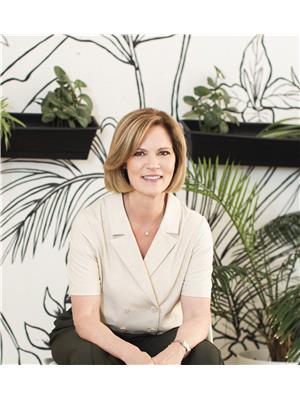3507 Mclay Cr Nw Edmonton, Alberta T6R 3V3
$725,000
Welcome to 3507 McLay Crescent in the sought-after community of MacTaggart, just steps from the walking path to Nellie Carlson School and close to parks, shopping, and quick access to the Anthony Henday. This beautifully maintained and air-conditioned two-storey home offers 6 bedrooms and 3.5 bathrooms, making it the perfect fit for a growing family. The main floor features a spacious den/home office off the large front foyer, a bright and open living area, and a large island kitchen with a walk-through pantry. Upstairs you'll find 4 bedrooms, while the fully finished basement adds 2 more bedrooms and additional living space. Enjoy the beautifully landscaped yard complete with a large deck and hot tub — ideal for outdoor entertaining. With flexible possession available, this move-in-ready home offers space, comfort, and an unbeatable family-friendly location. (id:61585)
Property Details
| MLS® Number | E4444042 |
| Property Type | Single Family |
| Neigbourhood | MacTaggart |
| Amenities Near By | Playground, Public Transit, Schools, Shopping |
| Structure | Deck |
Building
| Bathroom Total | 4 |
| Bedrooms Total | 6 |
| Appliances | Dishwasher, Dryer, Garage Door Opener, Refrigerator, Stove, Central Vacuum, Washer, Window Coverings |
| Basement Development | Finished |
| Basement Type | Full (finished) |
| Constructed Date | 2007 |
| Construction Style Attachment | Detached |
| Fireplace Fuel | Gas |
| Fireplace Present | Yes |
| Fireplace Type | Unknown |
| Half Bath Total | 1 |
| Heating Type | Forced Air |
| Stories Total | 2 |
| Size Interior | 2,217 Ft2 |
| Type | House |
Parking
| Attached Garage |
Land
| Acreage | No |
| Fence Type | Fence |
| Land Amenities | Playground, Public Transit, Schools, Shopping |
| Size Irregular | 468.95 |
| Size Total | 468.95 M2 |
| Size Total Text | 468.95 M2 |
Rooms
| Level | Type | Length | Width | Dimensions |
|---|---|---|---|---|
| Basement | Bedroom 5 | 3.79 m | 3.43 m | 3.79 m x 3.43 m |
| Basement | Bedroom 6 | 3.25 m | 2.87 m | 3.25 m x 2.87 m |
| Basement | Recreation Room | 7.24 m | 6.49 m | 7.24 m x 6.49 m |
| Basement | Storage | 3.34 m | 2.38 m | 3.34 m x 2.38 m |
| Main Level | Living Room | 5.57 m | 4.93 m | 5.57 m x 4.93 m |
| Main Level | Dining Room | 3.77 m | 3.23 m | 3.77 m x 3.23 m |
| Main Level | Kitchen | 4.74 m | 4.49 m | 4.74 m x 4.49 m |
| Main Level | Den | 3.35 m | 3.03 m | 3.35 m x 3.03 m |
| Main Level | Laundry Room | 2.76 m | 2.21 m | 2.76 m x 2.21 m |
| Main Level | Mud Room | 2.78 m | 2.17 m | 2.78 m x 2.17 m |
| Upper Level | Primary Bedroom | 5.55 m | 5.03 m | 5.55 m x 5.03 m |
| Upper Level | Bedroom 2 | 3.94 m | 3.36 m | 3.94 m x 3.36 m |
| Upper Level | Bedroom 3 | 3.87 m | 3.2 m | 3.87 m x 3.2 m |
| Upper Level | Bedroom 4 | 3.87 m | 3.2 m | 3.87 m x 3.2 m |
Contact Us
Contact us for more information

Patti Proctor
Associate
proctorteam.com/
www.instagram.com/pattiproctor/
301-11044 82 Ave Nw
Edmonton, Alberta T6G 0T2
(780) 438-2500
(780) 435-0100

Chris Proctor
Associate
(780) 435-0100
www.proctorteam.com/
301-11044 82 Ave Nw
Edmonton, Alberta T6G 0T2
(780) 438-2500
(780) 435-0100













































