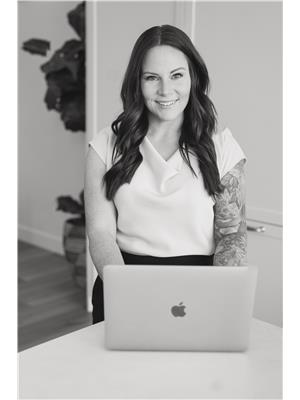#13 1411 Mill Woods E Nw Edmonton, Alberta T6L 4T3
$220,000Maintenance, Property Management, Other, See Remarks
$323.28 Monthly
Maintenance, Property Management, Other, See Remarks
$323.28 MonthlyWelcome to this charming 2-storey townhouse located in the heart of the family-friendly community of Crawford Plains. Thoughtfully designed with 3 bedrooms and a bright, functional layout, this home is perfect for first-time buyers, young families, or investors. The main floor offers a spacious living area filled with natural light and a dedicated dining space ideal for both quiet dinners and lively gatherings. The kitchen features timeless cream colored cabinetry, stainless steel and black appliances, and plenty of prep and storage space. Upstairs, you’ll find a stylish bathroom and three comfortable bedrooms—including a generously sized primary with a large closet. Step outside to your private, fully fenced and landscaped backyard—a peaceful retreat for morning coffee, weekend BBQs, or a place to plant a vibrant garden. Just steps from Crawford Plains Park, with its playground and open fields, this home is perfectly situated to enjoy the best of community living. (id:61585)
Property Details
| MLS® Number | E4444514 |
| Property Type | Single Family |
| Neigbourhood | Crawford Plains |
| Amenities Near By | Playground, Schools, Shopping |
| Community Features | Public Swimming Pool |
| Features | Flat Site, Park/reserve, Lane |
| Parking Space Total | 2 |
| Structure | Deck |
Building
| Bathroom Total | 2 |
| Bedrooms Total | 3 |
| Appliances | Dishwasher, Dryer, Hood Fan, Refrigerator, Stove, Washer, Window Coverings |
| Basement Development | Unfinished |
| Basement Type | Full (unfinished) |
| Constructed Date | 1981 |
| Construction Style Attachment | Attached |
| Heating Type | Forced Air |
| Stories Total | 2 |
| Size Interior | 1,089 Ft2 |
| Type | Row / Townhouse |
Parking
| Stall |
Land
| Acreage | No |
| Fence Type | Fence |
| Land Amenities | Playground, Schools, Shopping |
| Size Irregular | 225.33 |
| Size Total | 225.33 M2 |
| Size Total Text | 225.33 M2 |
Rooms
| Level | Type | Length | Width | Dimensions |
|---|---|---|---|---|
| Main Level | Living Room | 5.26 m | 3.14 m | 5.26 m x 3.14 m |
| Main Level | Dining Room | 2.79 m | 2.62 m | 2.79 m x 2.62 m |
| Main Level | Kitchen | 3.45 m | 3.03 m | 3.45 m x 3.03 m |
| Upper Level | Primary Bedroom | 4.22 m | 3.05 m | 4.22 m x 3.05 m |
| Upper Level | Bedroom 2 | 2.39 m | 3.65 m | 2.39 m x 3.65 m |
| Upper Level | Bedroom 3 | 2.76 m | 2.58 m | 2.76 m x 2.58 m |
Contact Us
Contact us for more information

Kendra N. Chisholm
Associate
(780) 435-0100
213-10706 124 St Nw
Edmonton, Alberta T5M 0H1
(587) 405-7722




























