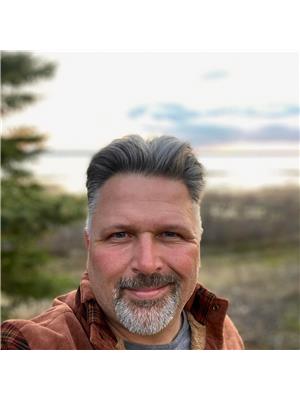#309 2305 35a Av Nw Edmonton, Alberta T6T 1Z2
$190,000Maintenance, Electricity, Insurance, Common Area Maintenance, Landscaping, Property Management, Other, See Remarks, Water
$537 Monthly
Maintenance, Electricity, Insurance, Common Area Maintenance, Landscaping, Property Management, Other, See Remarks, Water
$537 MonthlyWelcome to this fantastic CORNER UNIT 2-bedroom, 2 full bath condo in the community of Wild Rose! Located on the 3rd floor, this 887 sq ft unit features a bright open-concept layout with a spacious kitchen, dining, and living area. Enjoy georgeous vinyl plank flooring, an island kitchen with stainless steel appliances, beautiful Quartz countertops and sunny patio doors leading to your covered patio with total privacy from your neighbours. The bedrooms are thoughtfully placed on opposite sides for privacy. The primary suite includes a walk-through closet and full ensuite. Additional highlights: in-suite laundry, in-suite storage, and covered parking just steps from the building entrance. Ideally situated close to schools, parks, transit, Whitemud, Anthony Henday, and just a short walk to the Meadows Rec Centre and Library. Plus, it’s conveniently located near the elevator—perfect for everyday ease! Move in and enjoy your new home. (id:61585)
Property Details
| MLS® Number | E4444507 |
| Property Type | Single Family |
| Neigbourhood | Wild Rose |
| Amenities Near By | Golf Course, Playground, Public Transit, Schools |
| Features | Flat Site, No Back Lane, Lane, No Smoking Home |
Building
| Bathroom Total | 2 |
| Bedrooms Total | 2 |
| Appliances | Dishwasher, Dryer, Refrigerator, Stove, Washer, Window Coverings |
| Basement Type | None |
| Constructed Date | 2004 |
| Heating Type | Baseboard Heaters |
| Size Interior | 888 Ft2 |
| Type | Apartment |
Parking
| Stall |
Land
| Acreage | No |
| Land Amenities | Golf Course, Playground, Public Transit, Schools |
| Size Irregular | 92.9 |
| Size Total | 92.9 M2 |
| Size Total Text | 92.9 M2 |
Rooms
| Level | Type | Length | Width | Dimensions |
|---|---|---|---|---|
| Main Level | Living Room | 3.94 m | 3.45 m | 3.94 m x 3.45 m |
| Main Level | Dining Room | 3.35 m | 2.77 m | 3.35 m x 2.77 m |
| Main Level | Kitchen | 3.54 m | 2.65 m | 3.54 m x 2.65 m |
| Main Level | Primary Bedroom | 3.6 m | 3.46 m | 3.6 m x 3.46 m |
| Main Level | Bedroom 2 | 4.29 m | 3.35 m | 4.29 m x 3.35 m |
Contact Us
Contact us for more information

Neil S. Thompson
Manager
(780) 450-6670
www.realestateagent007.ca/
www.facebook.com/Realestateagent007ca-941188322559993/
www.linkedin.com/in/neil-thompson-64716ba9/
www.instagram.com/loveyourhomeyeg/
www.youtube.com/channel/UCmiAdLMgvP-3gyzAEgETuag
4107 99 St Nw
Edmonton, Alberta T6E 3N4
(780) 450-6300
(780) 450-6670






























