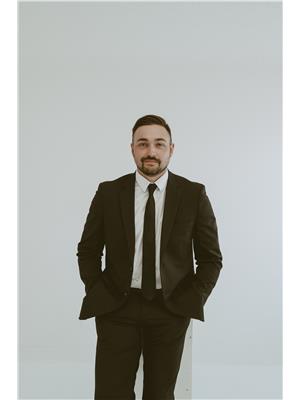11 King St Leduc, Alberta T9E 0A9
$659,900
Fully solar-equipped with no power bill, this immaculate bungalow offers 2+2 bedrooms, 3 full bathrooms, and stunning professional landscaping. Enjoy 9' ceilings and hand-scraped engineered hardwood throughout the open-concept main floor. The island kitchen features recently replaced appliances, abundant cabinetry, and a corner pantry. The living room includes a cozy fireplace, and the dining nook opens onto a covered deck. The primary suite boasts a walk-in closet and a 5-piece ensuite with dual sinks, glass shower, and deep soaker tub. A second bedroom, full bath, and laundry complete the main floor. The basement offers a massive family room, two more bedrooms, another full bath, and storage. Central vac, A/C, custom window coverings, and heavy-duty garage shelving add extra value. Clean, efficient, and move-in ready! (id:61585)
Property Details
| MLS® Number | E4444547 |
| Property Type | Single Family |
| Neigbourhood | West Haven |
| Amenities Near By | Golf Course, Playground, Schools, Shopping |
| Features | No Back Lane |
| Parking Space Total | 4 |
| Structure | Deck, Fire Pit, Porch, Patio(s) |
Building
| Bathroom Total | 3 |
| Bedrooms Total | 3 |
| Appliances | Dishwasher, Dryer, Garage Door Opener Remote(s), Garage Door Opener, Microwave Range Hood Combo, Refrigerator, Stove, Central Vacuum, Washer, Window Coverings |
| Architectural Style | Bungalow |
| Basement Development | Finished |
| Basement Type | Full (finished) |
| Constructed Date | 2007 |
| Construction Style Attachment | Detached |
| Cooling Type | Central Air Conditioning |
| Fireplace Fuel | Gas |
| Fireplace Present | Yes |
| Fireplace Type | Unknown |
| Heating Type | Forced Air |
| Stories Total | 1 |
| Size Interior | 1,547 Ft2 |
| Type | House |
Parking
| Attached Garage |
Land
| Acreage | No |
| Fence Type | Fence |
| Land Amenities | Golf Course, Playground, Schools, Shopping |
| Size Irregular | 548.96 |
| Size Total | 548.96 M2 |
| Size Total Text | 548.96 M2 |
Rooms
| Level | Type | Length | Width | Dimensions |
|---|---|---|---|---|
| Basement | Bedroom 2 | 3.68 m | 3.45 m | 3.68 m x 3.45 m |
| Basement | Bedroom 3 | 3.67 m | 4.5 m | 3.67 m x 4.5 m |
| Basement | Recreation Room | 8.9 m | 10.41 m | 8.9 m x 10.41 m |
| Basement | Utility Room | 7.72 m | 3.48 m | 7.72 m x 3.48 m |
| Main Level | Living Room | 4.88 m | 6.55 m | 4.88 m x 6.55 m |
| Main Level | Dining Room | 3.65 m | 3.82 m | 3.65 m x 3.82 m |
| Main Level | Kitchen | 2.95 m | 4.52 m | 2.95 m x 4.52 m |
| Main Level | Den | 3.51 m | 3.3 m | 3.51 m x 3.3 m |
| Main Level | Primary Bedroom | 3.96 m | 4.39 m | 3.96 m x 4.39 m |
| Main Level | Laundry Room | 2.37 m | 1.69 m | 2.37 m x 1.69 m |
Contact Us
Contact us for more information

Ross S. Storoshenko
Associate
(780) 457-2194
www.rivervalleyrealty.ca/
www.facebook.com/rivervalleyrealty
www.linkedin.com/in/ross-storoshenko-a11509135/
www.instagram.com/ross.storoshenko/
www.youtube.com/@rossstoroshenko
201-6650 177 St Nw
Edmonton, Alberta T5T 4J5
(780) 483-4848
(780) 444-8017































































