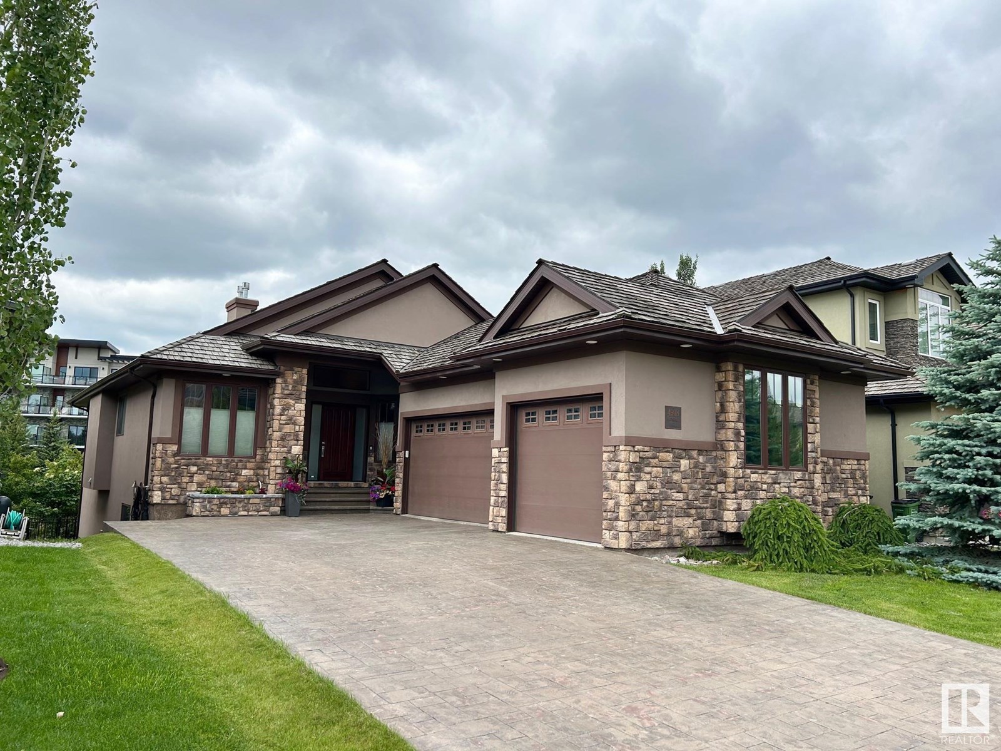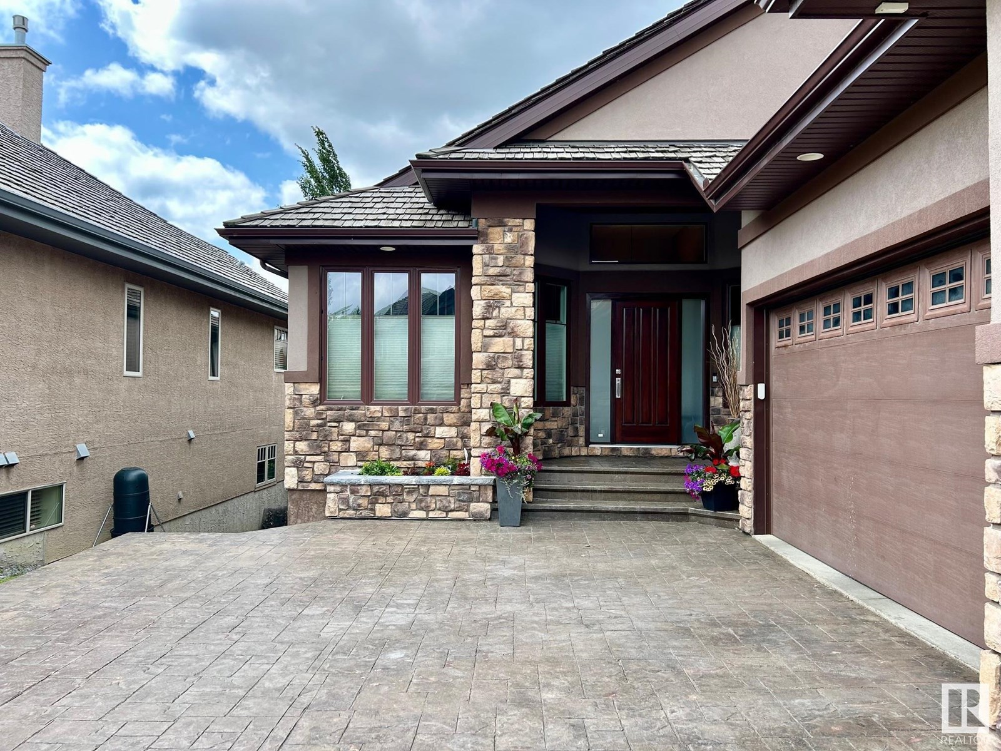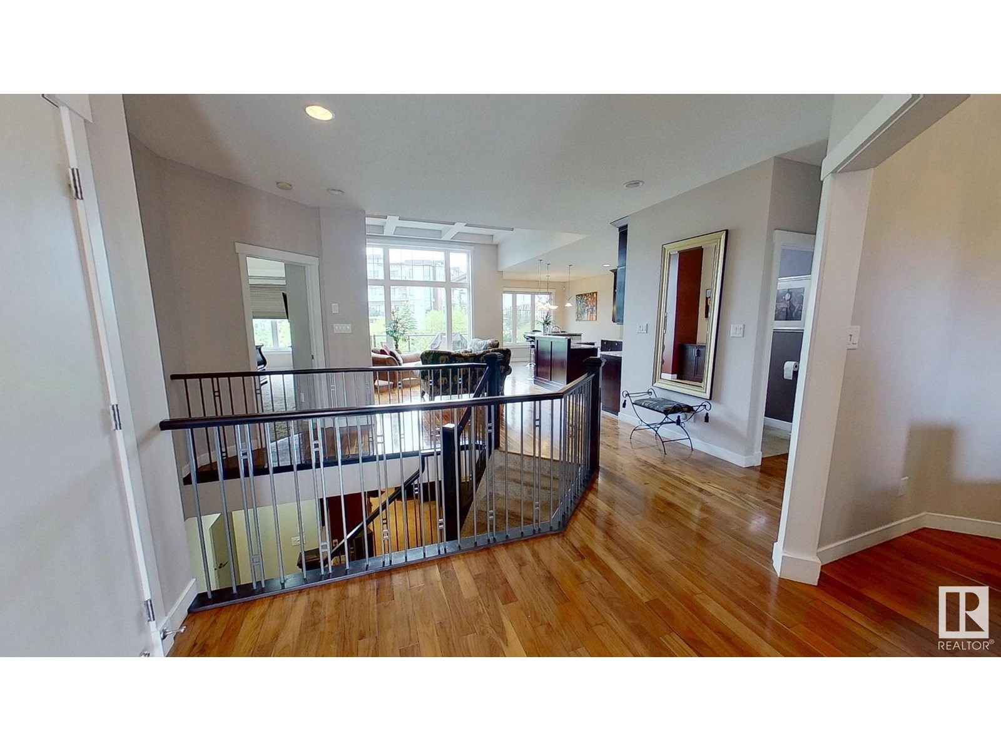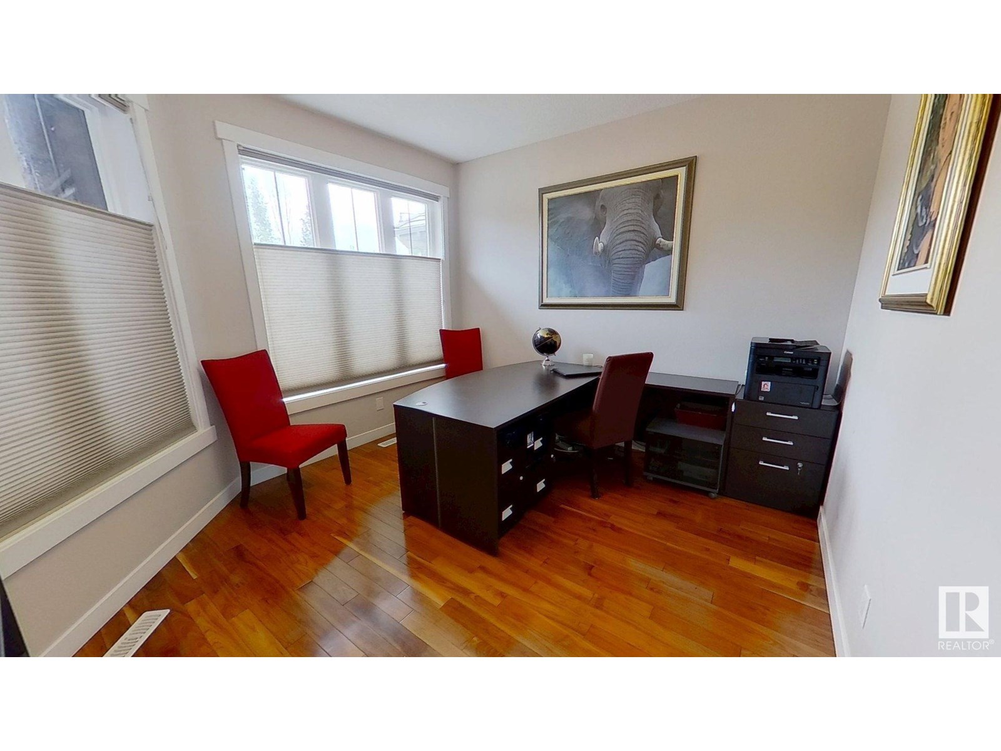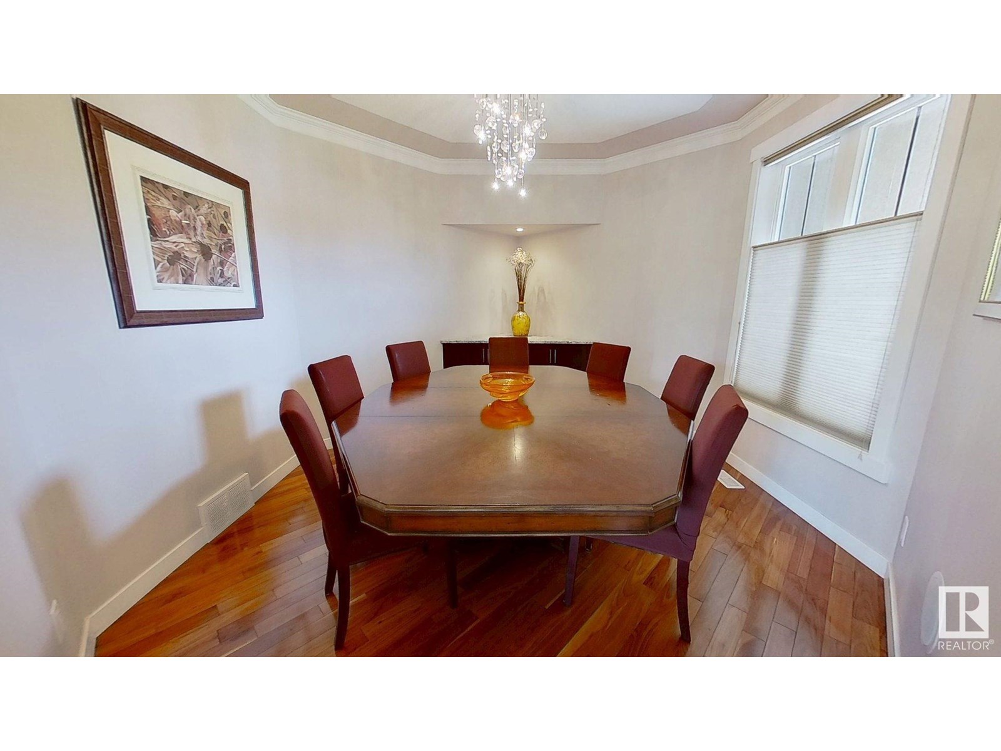4908 Mactaggart Co Nw Edmonton, Alberta T6R 0J6
$1,199,000
Custom Walkout Bungalow Backing onto Nature This beautifully crafted custom-built walkout bungalow offers a west-facing backyard overlooking a tranquil pond, bike path, and just steps from the MacTaggart Nature Preserve. The main floor feature walnut hardwood, marble, and ceramic flooring, 9-foot ceilings, with 12-foot vaults in the grand foyer and great room. A coffered ceiling and linear gas fireplace elevate the living space. The gourmet kitchen features a gas range, granite countertops, and ample cabinetry. An octagonal dining room offers architectural charm. A private office, convenient laundry room, 2-piece powder room, and a spacious primary suite complete with a walk-in dressing room, a 5-piece ensuite with a heated marble floor, and a 48” custom shower. The lower level offers in-floor heating throughout, two generous bedrooms with walk-in closets, a 4-piece bathroom, and a sprawling entertainment/games area complete with a 4-seat wet bar topped in granite and a dedicated gym/workout (id:61585)
Open House
This property has open houses!
1:00 pm
Ends at:4:00 pm
Property Details
| MLS® Number | E4444455 |
| Property Type | Single Family |
| Neigbourhood | MacTaggart |
| Amenities Near By | Park, Golf Course, Playground, Public Transit, Schools, Shopping |
| Features | Cul-de-sac, Ravine, Flat Site, Wet Bar, Closet Organizers, Exterior Walls- 2x6", No Smoking Home, Environmental Reserve |
| Structure | Deck, Porch |
| View Type | Ravine View |
Building
| Bathroom Total | 3 |
| Bedrooms Total | 3 |
| Amenities | Ceiling - 9ft, Vinyl Windows |
| Appliances | Alarm System, Dishwasher, Dryer, Garage Door Opener Remote(s), Garage Door Opener, Garburator, Hood Fan, Humidifier, Refrigerator, Gas Stove(s), Central Vacuum, Washer, Window Coverings |
| Architectural Style | Bungalow |
| Basement Development | Finished |
| Basement Features | Walk Out |
| Basement Type | Full (finished) |
| Ceiling Type | Vaulted |
| Constructed Date | 2011 |
| Construction Status | Insulation Upgraded |
| Construction Style Attachment | Detached |
| Cooling Type | Central Air Conditioning |
| Fireplace Fuel | Gas |
| Fireplace Present | Yes |
| Fireplace Type | Unknown |
| Half Bath Total | 1 |
| Heating Type | Forced Air, In Floor Heating |
| Stories Total | 1 |
| Size Interior | 1,740 Ft2 |
| Type | House |
Parking
| Attached Garage |
Land
| Acreage | No |
| Fence Type | Fence |
| Land Amenities | Park, Golf Course, Playground, Public Transit, Schools, Shopping |
| Size Irregular | 566.49 |
| Size Total | 566.49 M2 |
| Size Total Text | 566.49 M2 |
| Surface Water | Ponds |
Rooms
| Level | Type | Length | Width | Dimensions |
|---|---|---|---|---|
| Basement | Bedroom 2 | Measurements not available | ||
| Basement | Bedroom 3 | Measurements not available | ||
| Basement | Recreation Room | Measurements not available | ||
| Main Level | Living Room | Measurements not available | ||
| Main Level | Dining Room | Measurements not available | ||
| Main Level | Kitchen | Measurements not available | ||
| Main Level | Primary Bedroom | Measurements not available | ||
| Main Level | Office | Measurements not available |
Contact Us
Contact us for more information

Fred Clemens
Broker
10807 124 St Nw
Edmonton, Alberta T5M 0H4
(877) 888-3131
