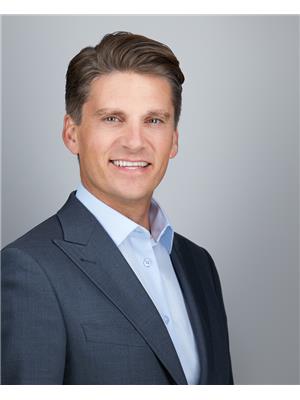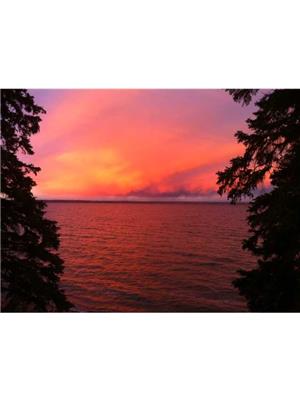17b 53521 Rge Road 272 Rural Parkland County, Alberta T7X 3M5
$799,000Maintenance, Insurance, Landscaping, Property Management
$662 Monthly
Maintenance, Insurance, Landscaping, Property Management
$662 MonthlyExecutive Bungalow in private, GATED 45+ acreage community; located in CENTURY GATES just 7 mins North of Spruce Grove & 15 mins west of the Anthony Henday in Edmonton; offering walking trails, a picturesque lake & secure RV storage all within the gates. Luxury 3bed|2.5bath home filled w/natural light featuring a grand open concept main flr, high vaulted ceilings, hardwood flring, towering stone faced gas FP, & a designer kitchen complete w/SS appliances, gas stove, rich cabinetry & granite cntrs. Main flr primary suite complete w/spa inspired 5pce ensuite w/upper level laundry adding extra convenience. Lower level complete w/family rm, 2 more bedrooms, 4pce bath & large storage rm. Fully fenced, treed lot; beautifully landscaped has a 12'x16' shed & has a front covered porch AND back covered deck! Oversized Triple garage, heated w/drive thru door & huge driveway great for R.V's. Enjoy the luxury of acreage life w/added convenience of association maintenance upkeep to include front lawn/snow removal (id:61585)
Property Details
| MLS® Number | E4444245 |
| Property Type | Single Family |
| Neigbourhood | Century Gates |
| Amenities Near By | Park, Golf Course |
| Features | Private Setting, Treed, See Remarks |
| Structure | Deck, Fire Pit |
| View Type | City View |
Building
| Bathroom Total | 3 |
| Bedrooms Total | 3 |
| Amenities | Ceiling - 9ft |
| Appliances | Dishwasher, Microwave Range Hood Combo, Refrigerator, Gas Stove(s), Window Coverings |
| Architectural Style | Bungalow |
| Basement Development | Finished |
| Basement Type | Full (finished) |
| Ceiling Type | Vaulted |
| Constructed Date | 2013 |
| Construction Style Attachment | Semi-detached |
| Fireplace Fuel | Gas |
| Fireplace Present | Yes |
| Fireplace Type | Unknown |
| Half Bath Total | 1 |
| Heating Type | Forced Air |
| Stories Total | 1 |
| Size Interior | 1,391 Ft2 |
| Type | Duplex |
Parking
| Heated Garage | |
| Oversize | |
| Attached Garage |
Land
| Acreage | Yes |
| Fence Type | Fence |
| Land Amenities | Park, Golf Course |
| Size Irregular | 1 |
| Size Total | 1 Ac |
| Size Total Text | 1 Ac |
Rooms
| Level | Type | Length | Width | Dimensions |
|---|---|---|---|---|
| Lower Level | Family Room | Measurements not available | ||
| Lower Level | Bedroom 2 | 3.65 m | 5.21 m | 3.65 m x 5.21 m |
| Lower Level | Bedroom 3 | 3.69 m | 3.32 m | 3.69 m x 3.32 m |
| Lower Level | Storage | Measurements not available | ||
| Main Level | Living Room | Measurements not available | ||
| Main Level | Dining Room | Measurements not available | ||
| Main Level | Kitchen | Measurements not available | ||
| Main Level | Primary Bedroom | 3.84 m | 4.72 m | 3.84 m x 4.72 m |
| Upper Level | Laundry Room | Measurements not available |
Contact Us
Contact us for more information

Tyson V. Moroz
Associate
(780) 962-8019
youtu.be/aSn20sEgprk
tysonmoroz.com/
www.facebook.com/RoyalLePage.ca/
youtu.be/aSn20sEgprk
202 Main Street
Spruce Grove, Alberta T7X 0G2
(780) 962-4950
(780) 431-5624

Christine F. Mcfarland
Associate
(780) 457-5240
www.pigeonlakeadvantage.com/
10630 124 St Nw
Edmonton, Alberta T5N 1S3
(780) 478-5478
(780) 457-5240




























































