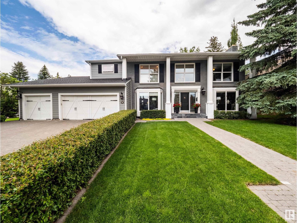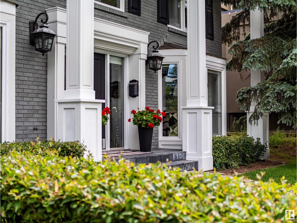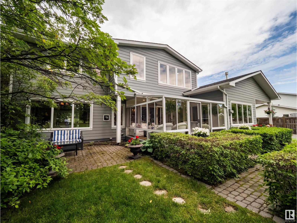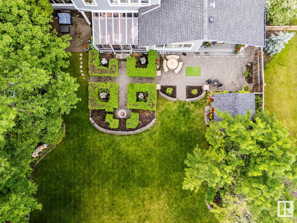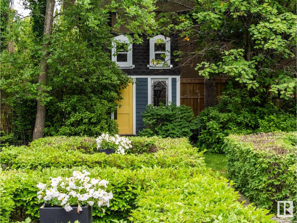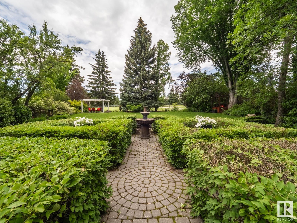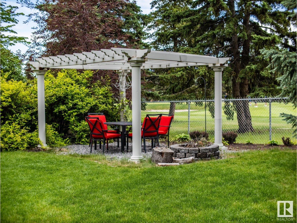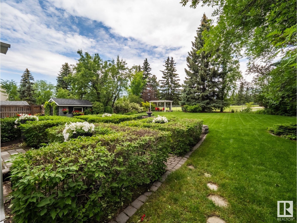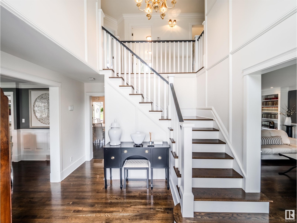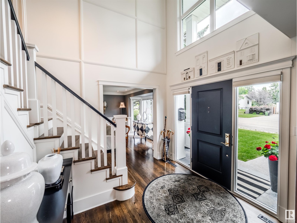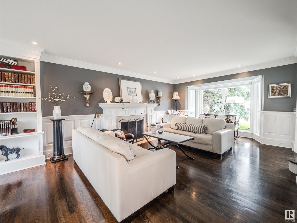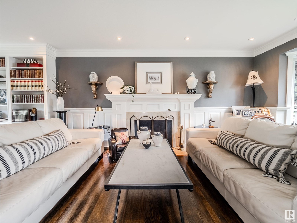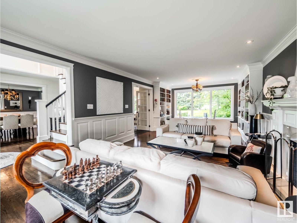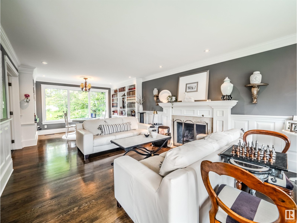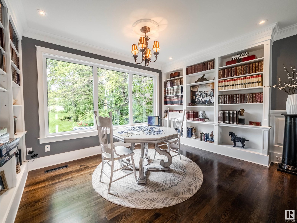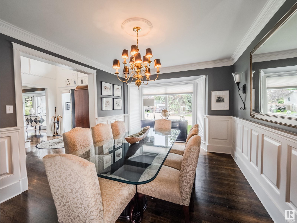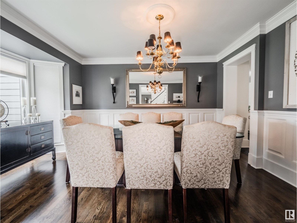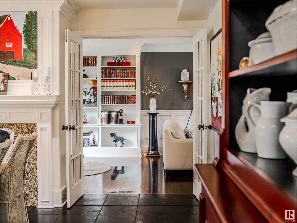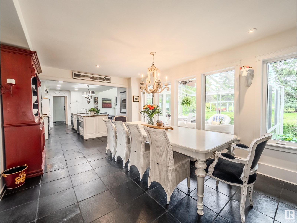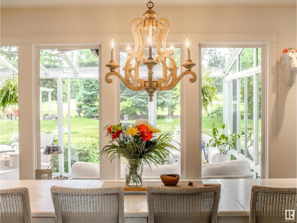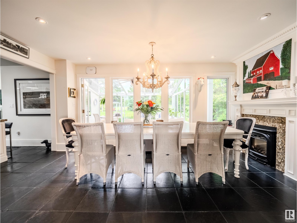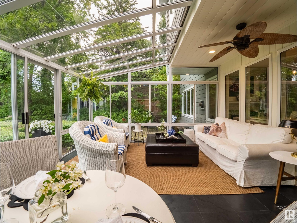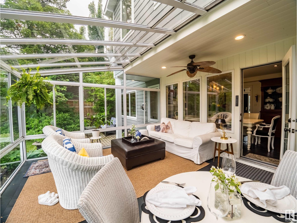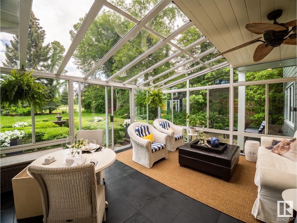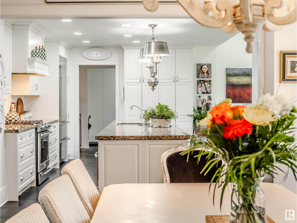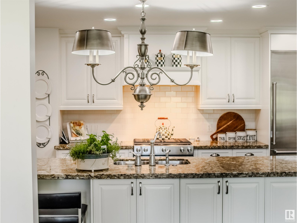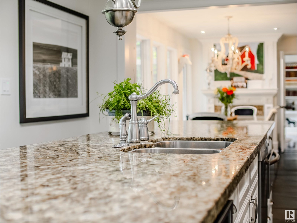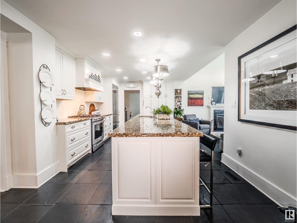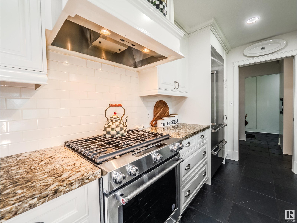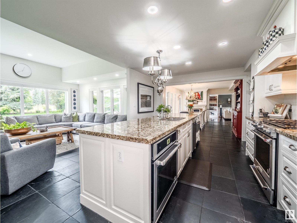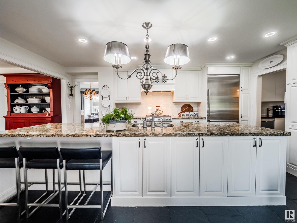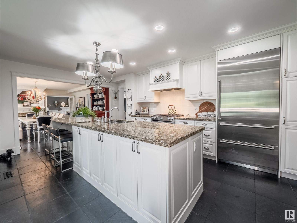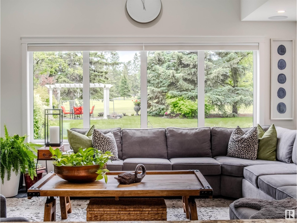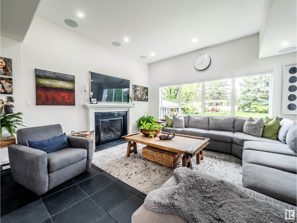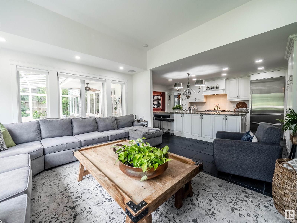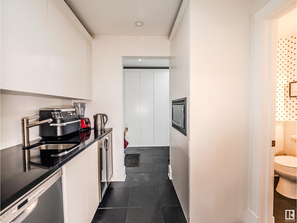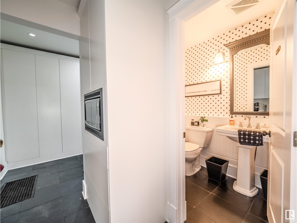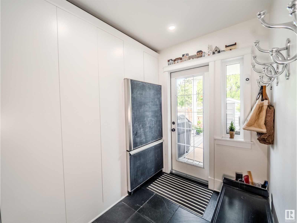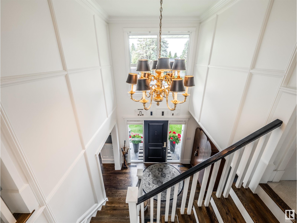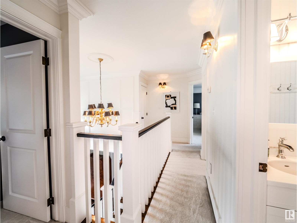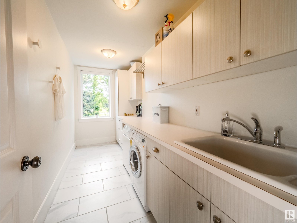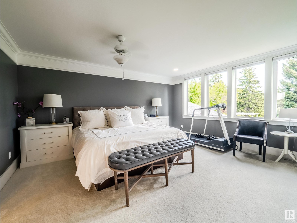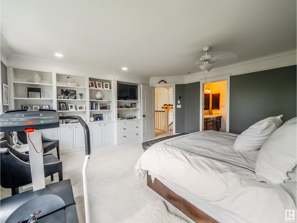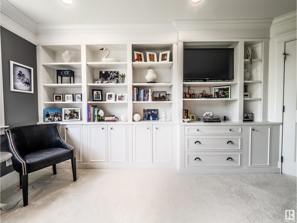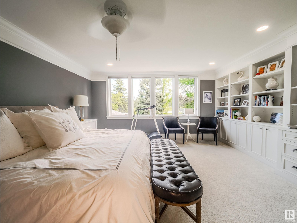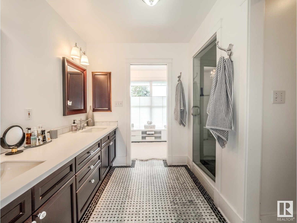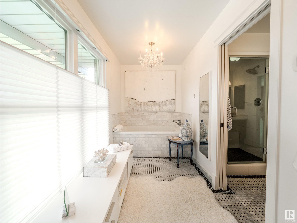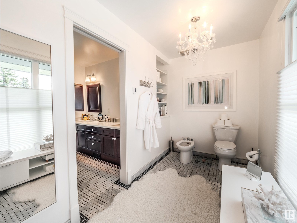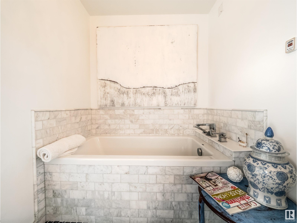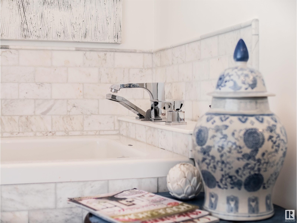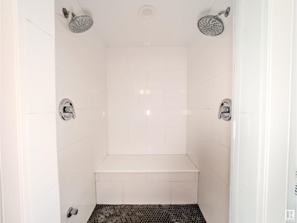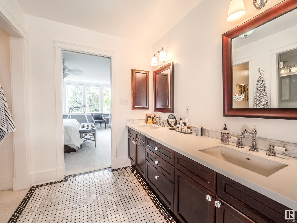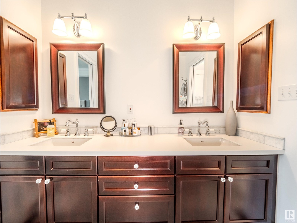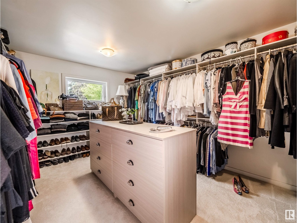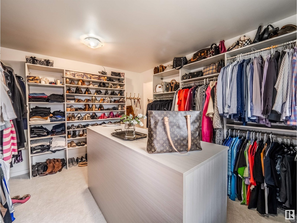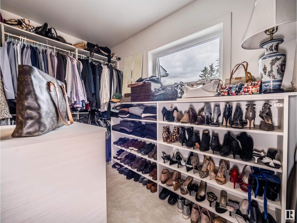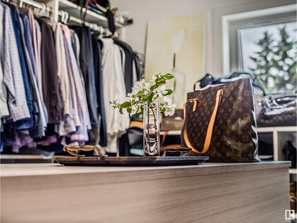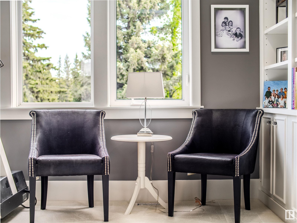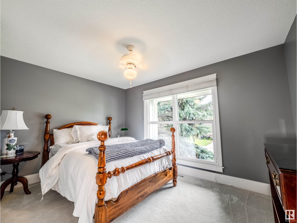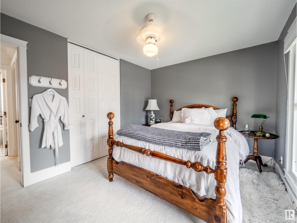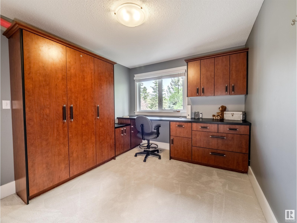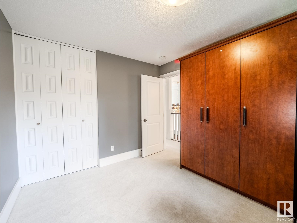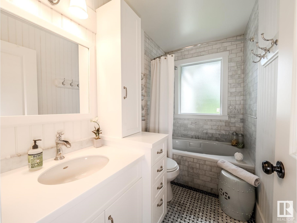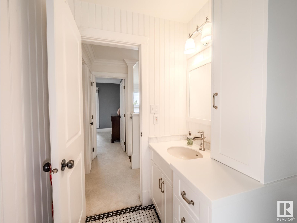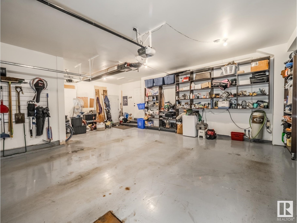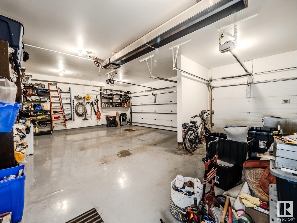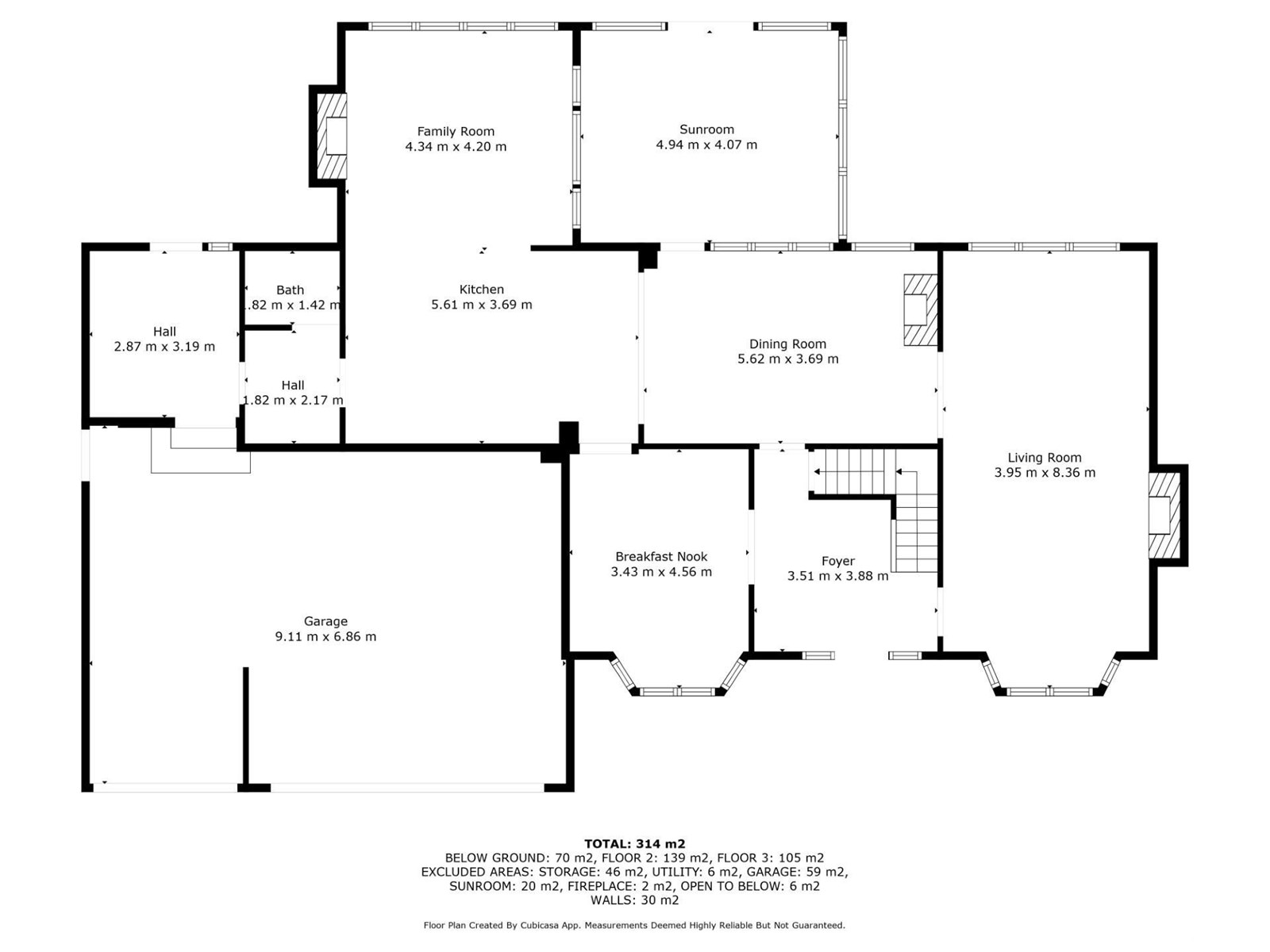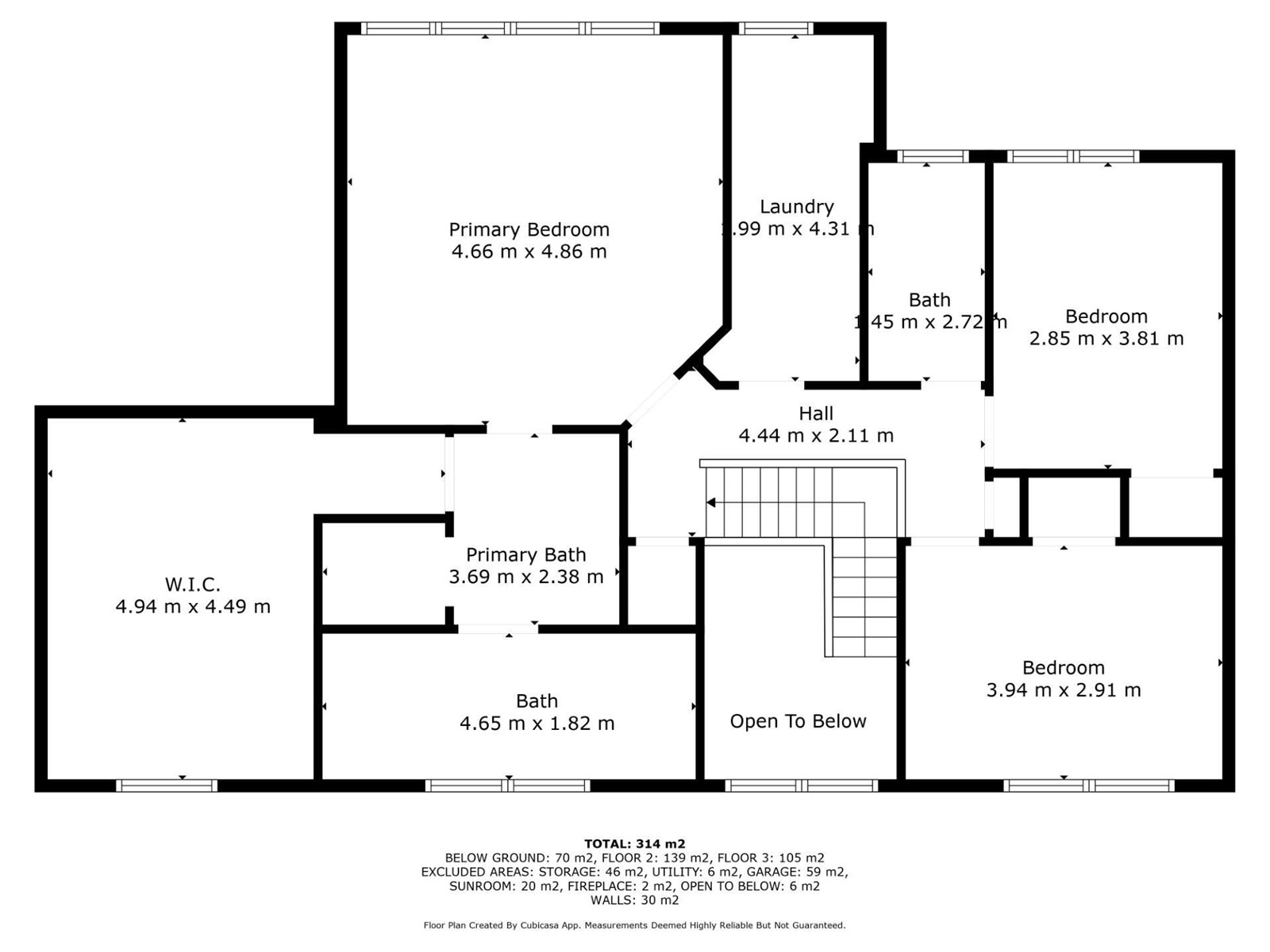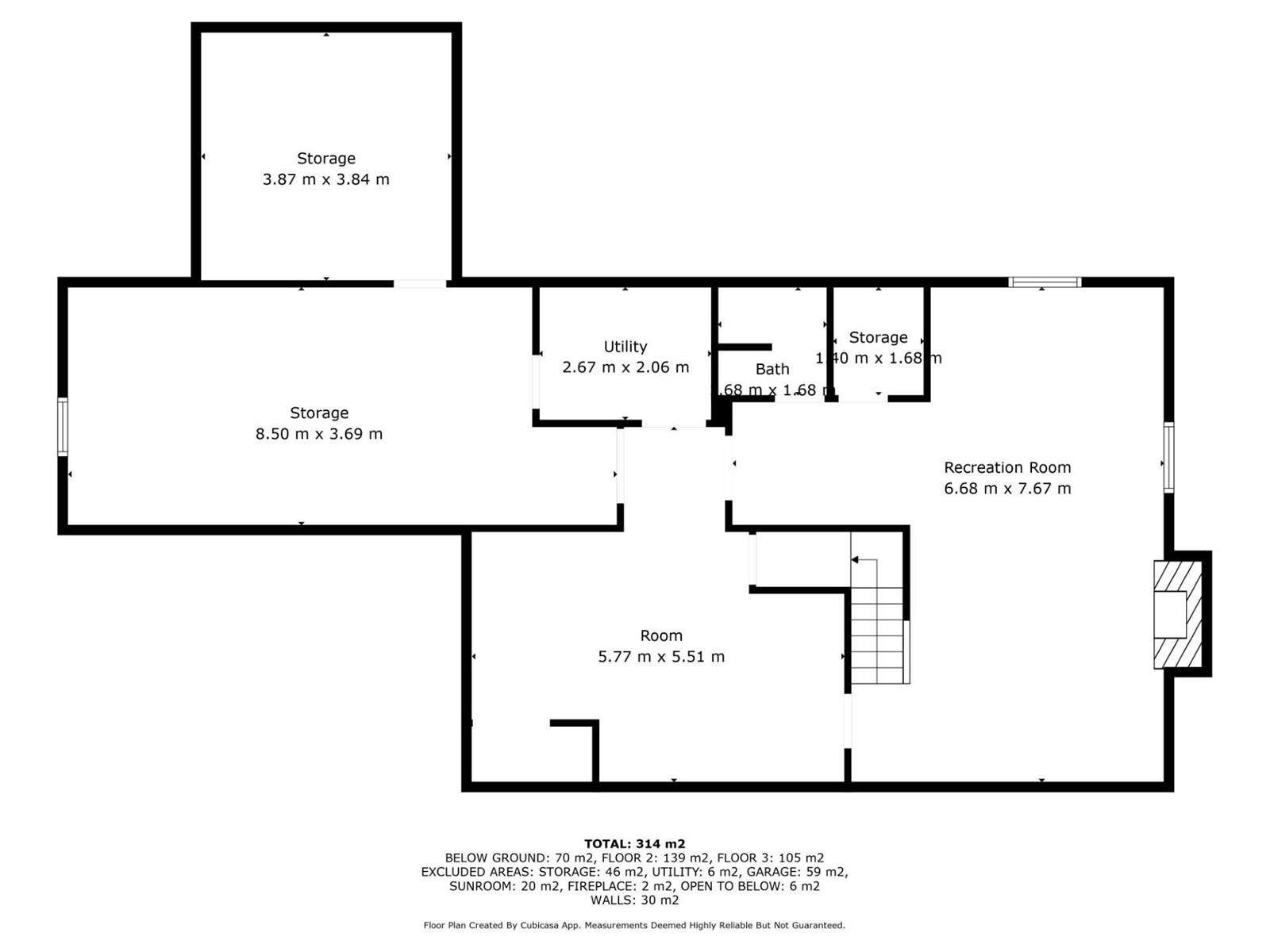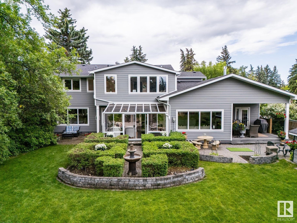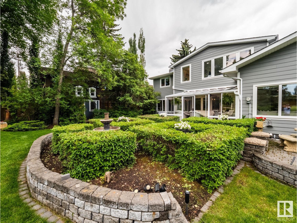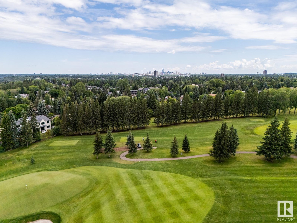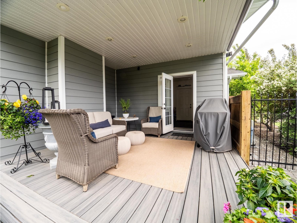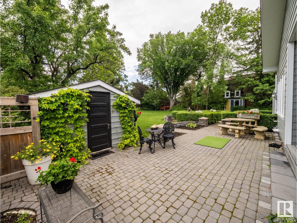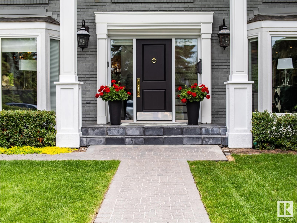95 Fairway Dr Nw Edmonton, Alberta T6J 2C2
$2,395,000
The epitome of French country chic. Beautifully renovated family home waiting for you to create amazing memories. From the grand entry, prepare to be impressed & ready for amazing entertaining. Cozy up by the wood-burning fireplace in the formal family room or the gas fireplace in the inviting family room. With incredible millwork and built-ins, the craftsmanship is exceptional. Situated on a huge lot on the Derrick Golf course, this home offers a private oasis brimming with charm. The inground watering system ensures lush greenery, while you enjoy the beauty of the surroundings from the three-season atrium or the family room with its gas fireplace. The heart of the home is a stunning kitchen with two dishwashers, a Sub-Zero fridge/freezer, a warming drawer, a gas range/oven, and an electric oven. The butler pantry/bar includes mini fridge & second fridge in a mudroom with ample storage. The primary suite has it all! Massive closet, steam shower, bidet and heated floors. So much to share -must see! (id:61585)
Property Details
| MLS® Number | E4444794 |
| Property Type | Single Family |
| Neigbourhood | Westbrook Estate |
| Amenities Near By | Golf Course, Playground, Public Transit, Schools, Shopping |
| Features | Flat Site, No Back Lane, Closet Organizers, Exterior Walls- 2x6", No Smoking Home |
| Structure | Patio(s) |
Building
| Bathroom Total | 3 |
| Bedrooms Total | 3 |
| Amenities | Vinyl Windows |
| Appliances | Dryer, Garage Door Opener Remote(s), Garage Door Opener, Hood Fan, Storage Shed, Stove, Gas Stove(s), Washer, Wine Fridge, Refrigerator, Dishwasher |
| Basement Development | Finished |
| Basement Type | Full (finished) |
| Constructed Date | 1969 |
| Construction Status | Insulation Upgraded |
| Construction Style Attachment | Detached |
| Cooling Type | Central Air Conditioning |
| Fireplace Fuel | Wood |
| Fireplace Present | Yes |
| Fireplace Type | Unknown |
| Half Bath Total | 1 |
| Heating Type | Forced Air |
| Stories Total | 2 |
| Size Interior | 2,809 Ft2 |
| Type | House |
Parking
| Attached Garage |
Land
| Acreage | No |
| Fence Type | Fence |
| Land Amenities | Golf Course, Playground, Public Transit, Schools, Shopping |
| Size Irregular | 1264.32 |
| Size Total | 1264.32 M2 |
| Size Total Text | 1264.32 M2 |
Rooms
| Level | Type | Length | Width | Dimensions |
|---|---|---|---|---|
| Main Level | Living Room | 3.95 m | 8.36 m | 3.95 m x 8.36 m |
| Main Level | Dining Room | 5.62 m | 3.69 m | 5.62 m x 3.69 m |
| Main Level | Kitchen | 5.61 m | 3.69 m | 5.61 m x 3.69 m |
| Main Level | Family Room | 4.34 m | 4.2 m | 4.34 m x 4.2 m |
| Main Level | Atrium | 4.94 m | 4.07 m | 4.94 m x 4.07 m |
| Upper Level | Primary Bedroom | 4.66 m | 4.86 m | 4.66 m x 4.86 m |
| Upper Level | Bedroom 2 | 2.85 m | 3.81 m | 2.85 m x 3.81 m |
| Upper Level | Bedroom 3 | 3.94 m | 2.91 m | 3.94 m x 2.91 m |
| Upper Level | Other | 4.94 m | 4.49 m | 4.94 m x 4.49 m |
Contact Us
Contact us for more information
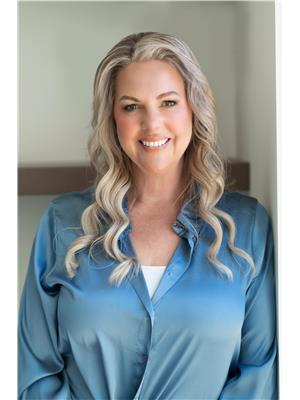
Jody Bergen
Associate
(780) 988-4067
www.jodybergenrealtor.ca/
www.instagram.com/jodybergen/?hl=en
100-10328 81 Ave Nw
Edmonton, Alberta T6E 1X2
(780) 439-7000
(780) 439-7248
