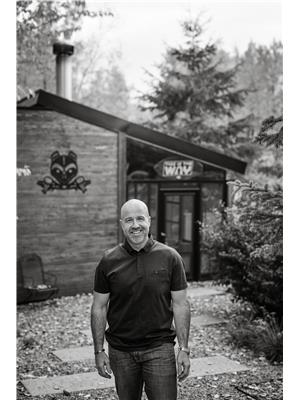301 Estate Dr Sherwood Park, Alberta T8B 1L8
$1,249,702
WALK OUT BUNGALOW..... QUARTER ACRE LOT.....OVERSIZED HEATED TRIPLE CAR SHOW GARAGE.....BRAND NEW LUXURY VINYL FLOORING....YOU HAVE TO SEE THIS KITCHEN.....~! WELCOME HOME !~ Tucked into a cul de sac, MANICURED landscaping. Grand foyer greets 12 foot ceilings - WOW! There is an office on your left, custom cabinets/counters built-in. Ahead is the classic dining room with the framed heart of the home out back. Chef's kitchen has a HUGE island/ entertainers dream. Dinette at the back, and so much natural light kicks to the pefect raised deck/yard. STUNNING converted bedroom into the ultimate dressing room/so many options! THE GARAGE IS BALLIN, POLYASPARTIC FLOOR, OPTIONAL CAR LIFT, BUILT IN CABINETS!!. OK now for the basement.. MY FAVOURITE PART walkout, hot tub, so much light, games room, sitting area (easily add a gym). Bar/fireplace/custom touches all over - all in the last number of years. THE SELLERS REPLACED FLOORING, SHINGLES, ADDED BACK UP GENERATOR + MORE!!! (id:61585)
Property Details
| MLS® Number | E4444731 |
| Property Type | Single Family |
| Neigbourhood | Estates of Sherwood |
| Amenities Near By | Public Transit, Schools, Shopping |
| Features | Cul-de-sac, See Remarks, Flat Site |
| Structure | Deck, Fire Pit, Patio(s) |
Building
| Bathroom Total | 3 |
| Bedrooms Total | 4 |
| Appliances | Dishwasher, Dryer, Garage Door Opener Remote(s), Garage Door Opener, Microwave Range Hood Combo, Refrigerator, Stove, Washer |
| Architectural Style | Bungalow |
| Basement Development | Finished |
| Basement Features | Walk Out |
| Basement Type | Full (finished) |
| Constructed Date | 1999 |
| Construction Style Attachment | Detached |
| Fireplace Fuel | Gas |
| Fireplace Present | Yes |
| Fireplace Type | Unknown |
| Heating Type | Forced Air |
| Stories Total | 1 |
| Size Interior | 2,043 Ft2 |
| Type | House |
Parking
| Heated Garage | |
| Oversize | |
| Attached Garage | |
| See Remarks |
Land
| Acreage | No |
| Fence Type | Fence |
| Land Amenities | Public Transit, Schools, Shopping |
Rooms
| Level | Type | Length | Width | Dimensions |
|---|---|---|---|---|
| Basement | Bedroom 3 | Measurements not available | ||
| Basement | Bedroom 4 | Measurements not available | ||
| Basement | Recreation Room | Measurements not available | ||
| Basement | Laundry Room | Measurements not available | ||
| Main Level | Living Room | Measurements not available | ||
| Main Level | Dining Room | Measurements not available | ||
| Main Level | Kitchen | Measurements not available | ||
| Main Level | Den | Measurements not available | ||
| Main Level | Primary Bedroom | Measurements not available | ||
| Main Level | Bedroom 2 | Measurements not available |
Contact Us
Contact us for more information

Scott J. Macmillan
Associate
(780) 467-5318
www.macmillanteam.com/
www.facebook.com/scott.macmillan.961
www.linkedin.com/in/scott-macmillan-01098329/
116-150 Chippewa Rd
Sherwood Park, Alberta T8A 6A2
(780) 464-4100
(780) 467-2897
Holly Kowalchuk
Associate
(780) 467-2897
www.macmillanrealty.ca/
116-150 Chippewa Rd
Sherwood Park, Alberta T8A 6A2
(780) 464-4100
(780) 467-2897






































































