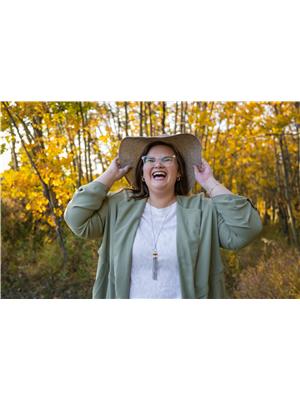420 Kennedy Cr Thorhild, Alberta T0A 3J0
$209,900
Looking to escape the city without going off the grid? This 4-bed, 3 bath home is your perfect balance of peace and proximity; just 1 hour from Edmonton and 30 minutes to Westlock! The main floor features an open-concept kitchen with quartz countertops, white cabinetry, and stainless steel appliances. A beautiful fireplace is located in the living room, and the dining area overlooks the deck, perfect for the BBQ. Finishing off the main floor are 3 bedrooms, including the primary with a 2-piece ensuite. The basement is mostly finished and boasts a huge family room with a wood-burning fireplace, a massive 4th bedroom with a walk-in closet and an ensuite, plus a laundry/mechanical room. Air conditioning only two yrs old! The garage is truly oversized—ideal for hobbies or a workshop. Situated on a corner lot facing open fields, you'll enjoy unbeatable sunsets, stars, and even the northern lights. A few finishing touches, like flooring and baseboards, will turn this home into your country dream retreat! (id:61585)
Open House
This property has open houses!
2:00 pm
Ends at:4:00 pm
Property Details
| MLS® Number | E4444643 |
| Property Type | Single Family |
| Neigbourhood | Thorhild |
| Amenities Near By | Playground, Schools, Shopping |
| Community Features | Public Swimming Pool |
| Features | Corner Site, Flat Site, No Back Lane, Closet Organizers, No Smoking Home |
| Parking Space Total | 2 |
| Structure | Deck |
Building
| Bathroom Total | 3 |
| Bedrooms Total | 4 |
| Appliances | Dishwasher, Dryer, Gas Stove(s), Washer, Refrigerator |
| Architectural Style | Bungalow |
| Basement Development | Partially Finished |
| Basement Type | Full (partially Finished) |
| Constructed Date | 1977 |
| Construction Style Attachment | Detached |
| Fireplace Fuel | Electric |
| Fireplace Present | Yes |
| Fireplace Type | Insert |
| Half Bath Total | 2 |
| Heating Type | Forced Air |
| Stories Total | 1 |
| Size Interior | 1,092 Ft2 |
| Type | House |
Parking
| Attached Garage | |
| Oversize |
Land
| Acreage | No |
| Land Amenities | Playground, Schools, Shopping |
Rooms
| Level | Type | Length | Width | Dimensions |
|---|---|---|---|---|
| Basement | Family Room | 6.41 m | 5.81 m | 6.41 m x 5.81 m |
| Basement | Bedroom 4 | 3.32 m | 5.75 m | 3.32 m x 5.75 m |
| Basement | Laundry Room | 4.04 m | 6.47 m | 4.04 m x 6.47 m |
| Main Level | Living Room | 4.98 m | 5.31 m | 4.98 m x 5.31 m |
| Main Level | Dining Room | 3.06 m | 2.74 m | 3.06 m x 2.74 m |
| Main Level | Kitchen | 3.08 m | 4.42 m | 3.08 m x 4.42 m |
| Main Level | Primary Bedroom | 3.66 m | 3.09 m | 3.66 m x 3.09 m |
| Main Level | Bedroom 2 | 3.3 m | 3.09 m | 3.3 m x 3.09 m |
| Main Level | Bedroom 3 | 3.68 m | 2.78 m | 3.68 m x 2.78 m |
Contact Us
Contact us for more information

Dawn J. Morgan
Associate
www.realestatebydawn.ca/
www.facebook.com/dawnmorganrealty
www.linkedin.com/in/realestatebydawn/
www.instagram.com/dawnmorganrealty/
youtu.be/5YyLj_6w4aw
1400-10665 Jasper Ave Nw
Edmonton, Alberta T5J 3S9
(403) 262-7653





































































