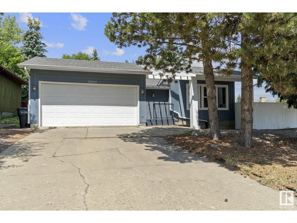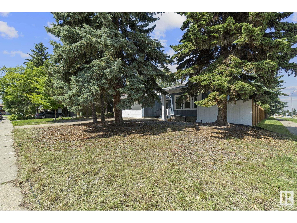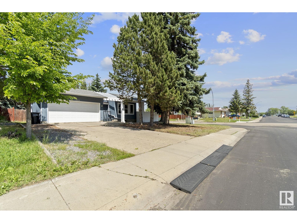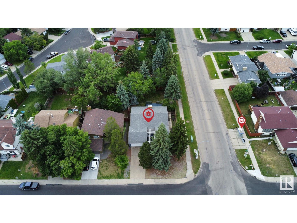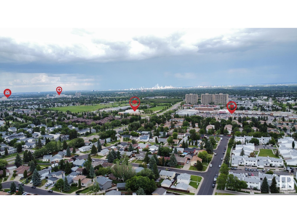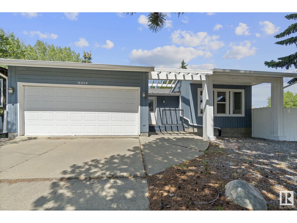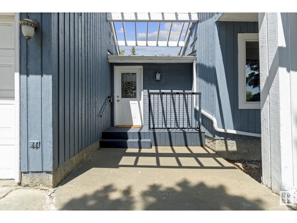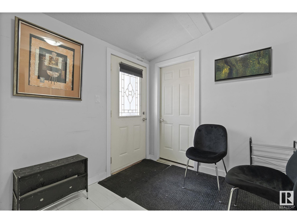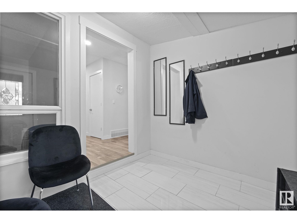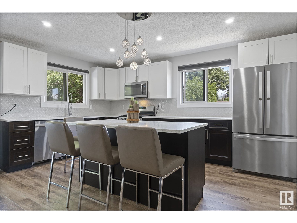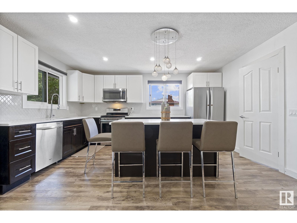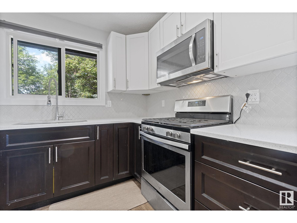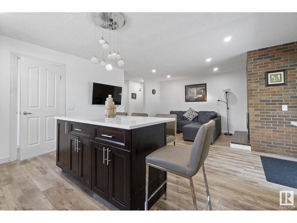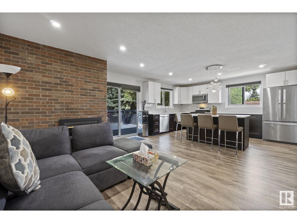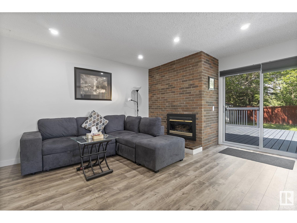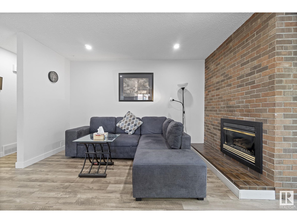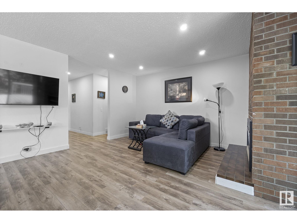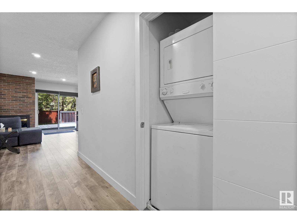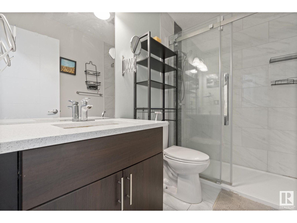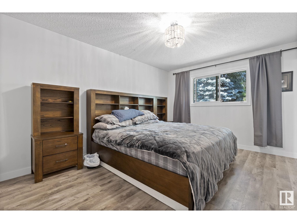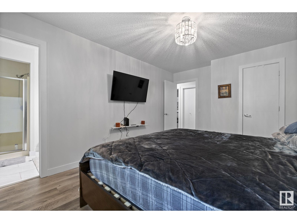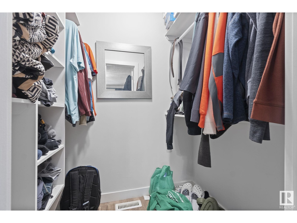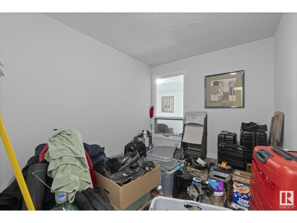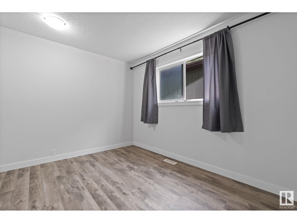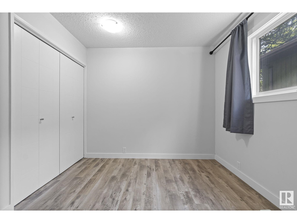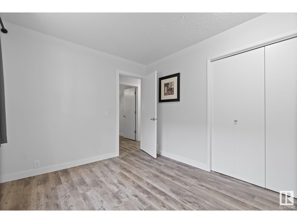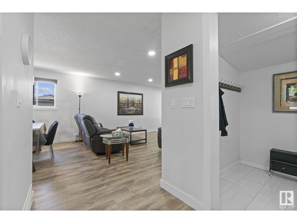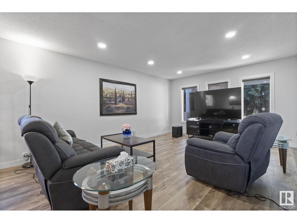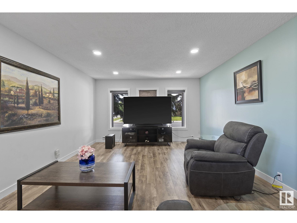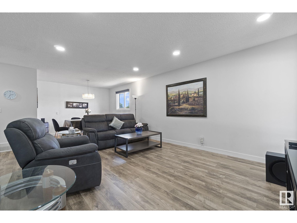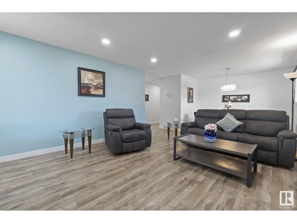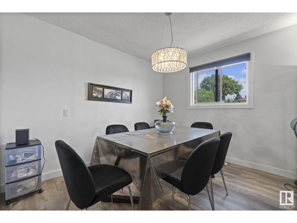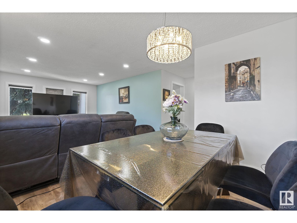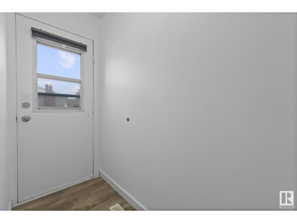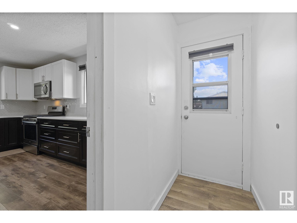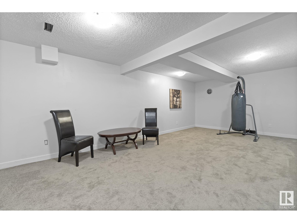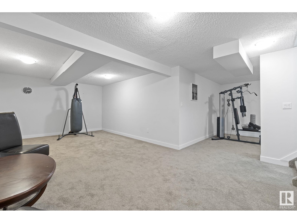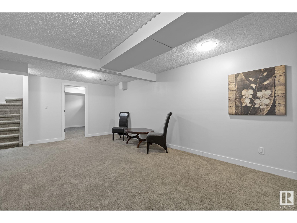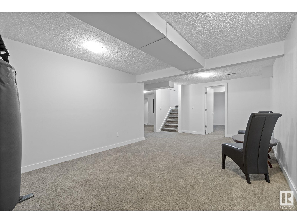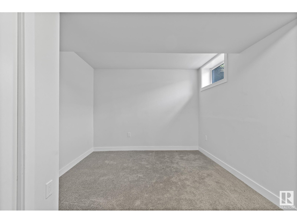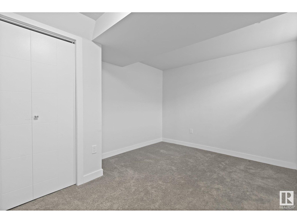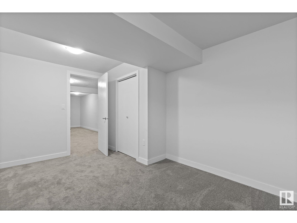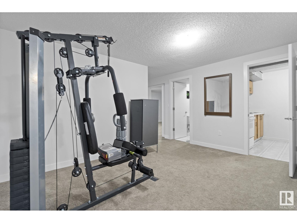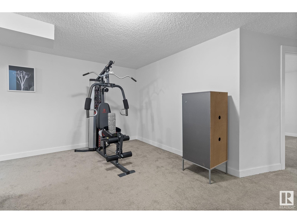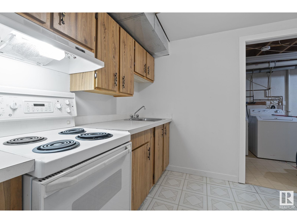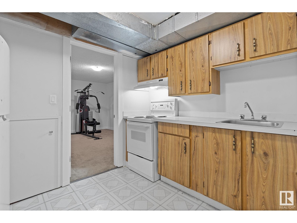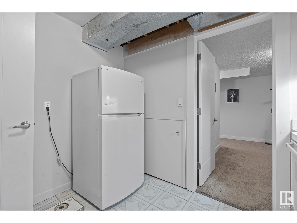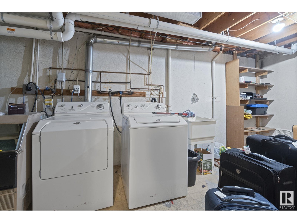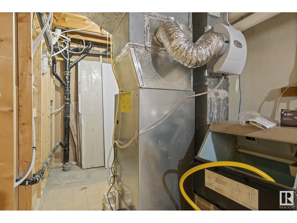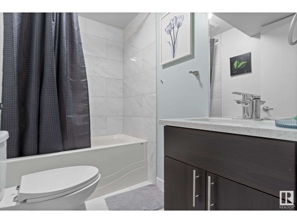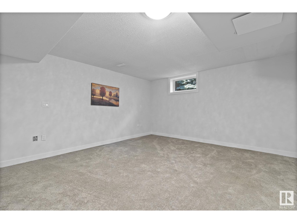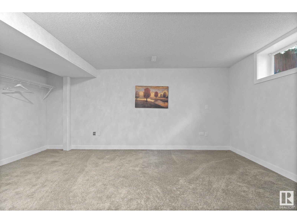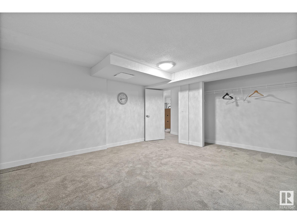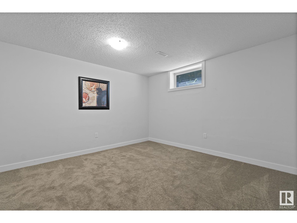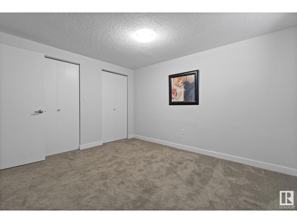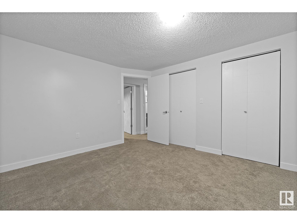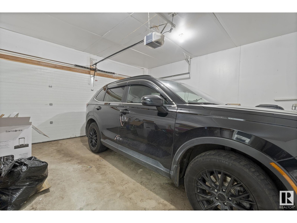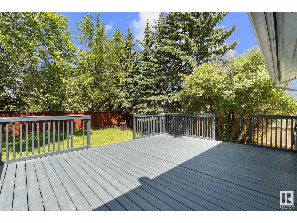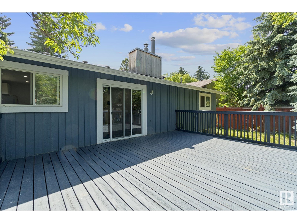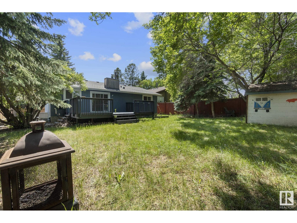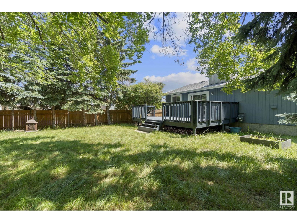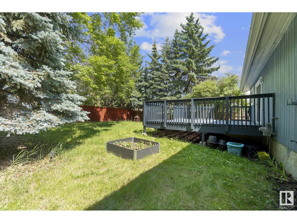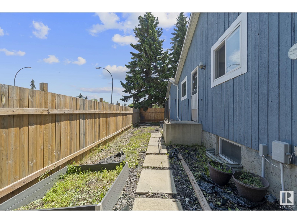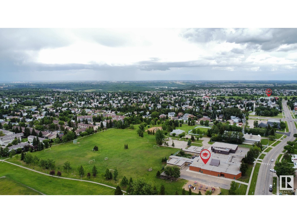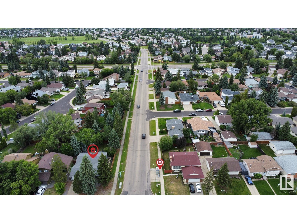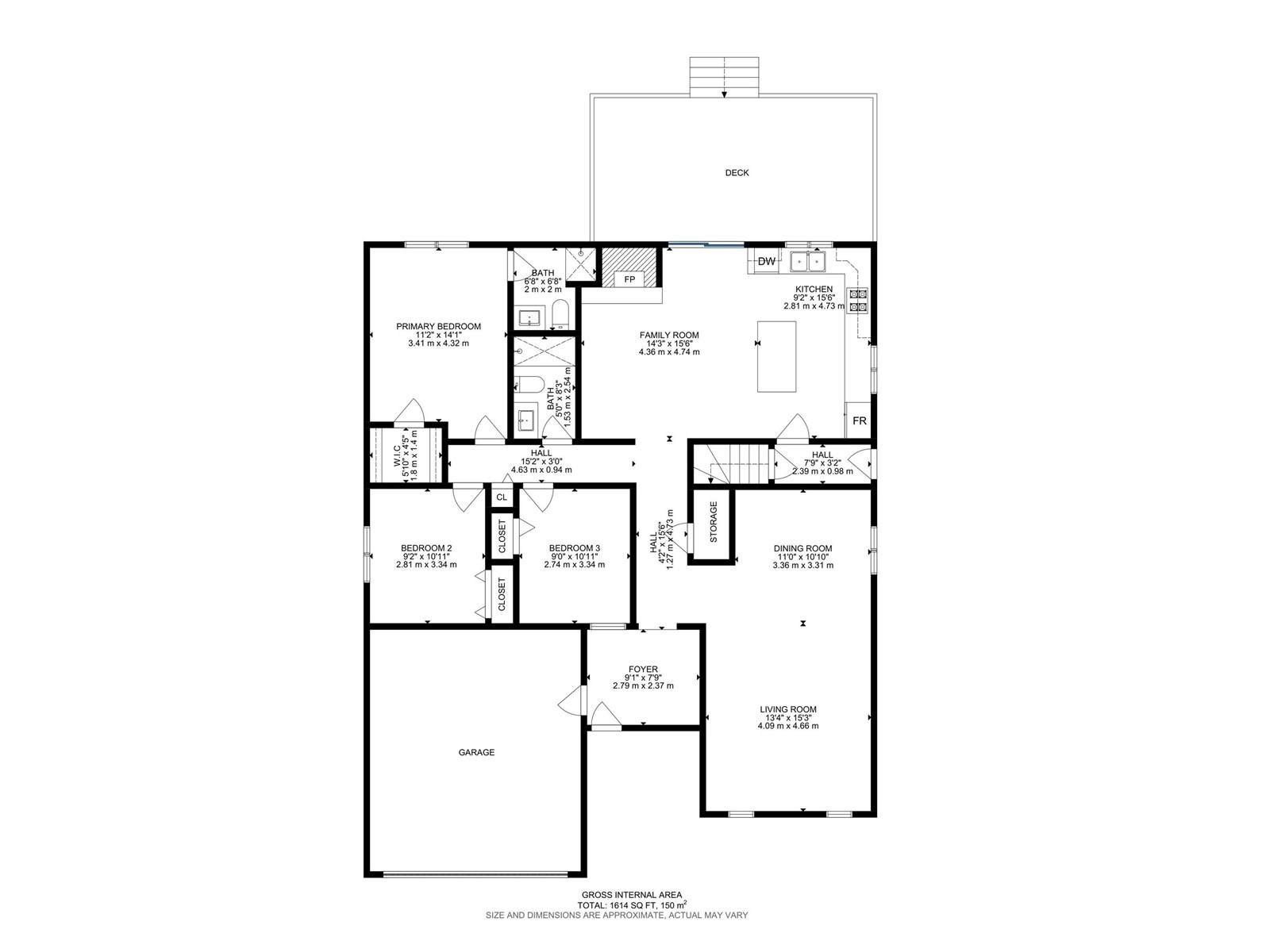18404 66 Av Nw Edmonton, Alberta T5T 2M2
$629,900
Welcome to this beautifully renovated gem nestled in Ormsby Place, one of West Edmonton’s most sought-after neighbourhoods. This spacious bungalow sits on a large corner lot and offers over 3,000 sq ft of total living space, including 6 oversized bedrooms, 3 upgraded full bathrooms, and a fully finished basement with a separate side entrance. The main floor welcomes you with bright open-concept living, featuring laminate floors, a cozy wood burning fireplace, and a modern chef’s kitchen complete with stainless steel appliances, quartz countertops, a large island, and sleek tile backsplash. The basement features its own kitchen, laundry, 3 large bedrooms, a full bathroom, and a spacious living area ideal for in-laws or a potential rental suite. Step outside to a generous backyard featuring mature trees and a spacious deck, the perfect spot for entertaining, relaxing, and enjoying the outdoors in privacy and comfort. This home is truly a show stopper in a prime location. Don't miss out! (id:61585)
Property Details
| MLS® Number | E4444949 |
| Property Type | Single Family |
| Neigbourhood | Ormsby Place |
| Amenities Near By | Playground, Public Transit, Schools, Shopping |
| Features | Corner Site |
| Structure | Deck, Porch |
Building
| Bathroom Total | 3 |
| Bedrooms Total | 6 |
| Appliances | Dishwasher, Dryer, Refrigerator, Stove, Washer, Window Coverings |
| Architectural Style | Bungalow |
| Basement Development | Finished |
| Basement Type | Full (finished) |
| Constructed Date | 1978 |
| Construction Style Attachment | Detached |
| Heating Type | Forced Air |
| Stories Total | 1 |
| Size Interior | 1,615 Ft2 |
| Type | House |
Parking
| Attached Garage |
Land
| Acreage | No |
| Land Amenities | Playground, Public Transit, Schools, Shopping |
| Size Irregular | 705.73 |
| Size Total | 705.73 M2 |
| Size Total Text | 705.73 M2 |
Rooms
| Level | Type | Length | Width | Dimensions |
|---|---|---|---|---|
| Basement | Bedroom 4 | Measurements not available | ||
| Basement | Bedroom 5 | Measurements not available | ||
| Basement | Bedroom 6 | Measurements not available | ||
| Main Level | Living Room | Measurements not available | ||
| Main Level | Dining Room | Measurements not available | ||
| Main Level | Kitchen | Measurements not available | ||
| Main Level | Family Room | Measurements not available | ||
| Main Level | Primary Bedroom | Measurements not available | ||
| Main Level | Bedroom 2 | Measurements not available | ||
| Main Level | Bedroom 3 | Measurements not available |
Contact Us
Contact us for more information

Moe Shoker
Associate
(780) 481-1144
m.facebook.com/moe.shoker/
www.instagram.com/moe.sellin?igsh=MWJmOTZ0aTlibm0zMw%3D%3D&utm_source=qr
203-14101 West Block Dr
Edmonton, Alberta T5N 1L5
(780) 456-5656
