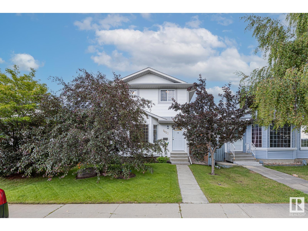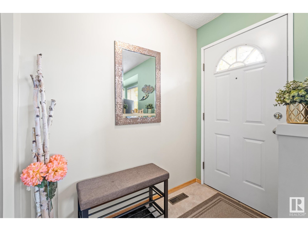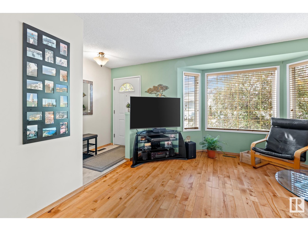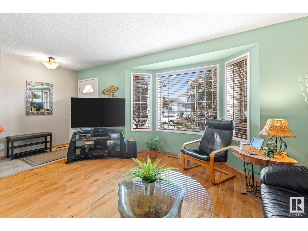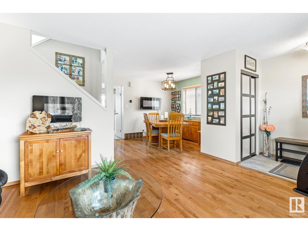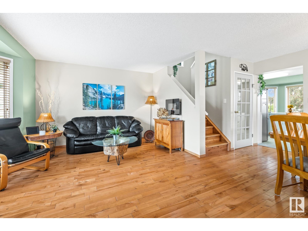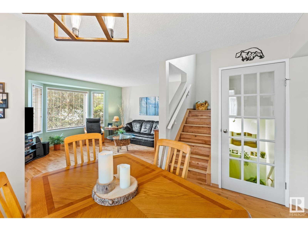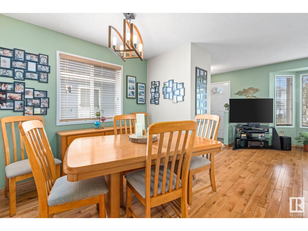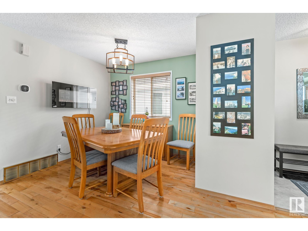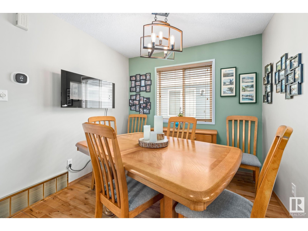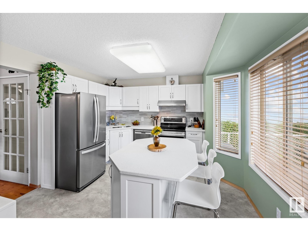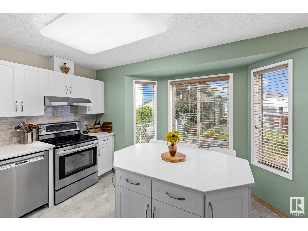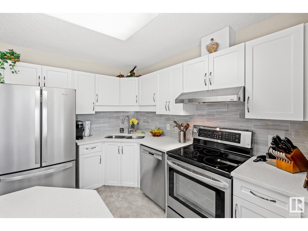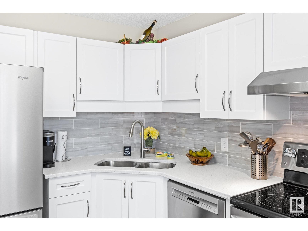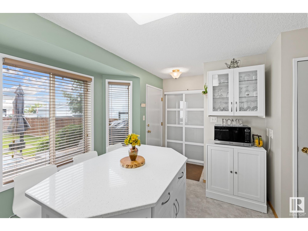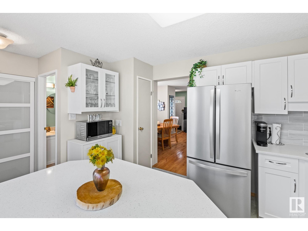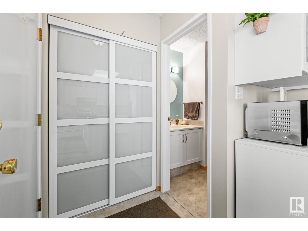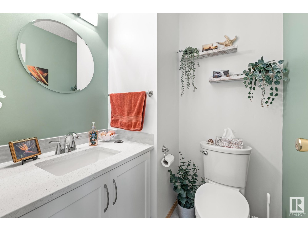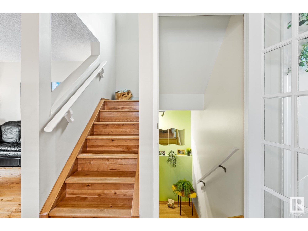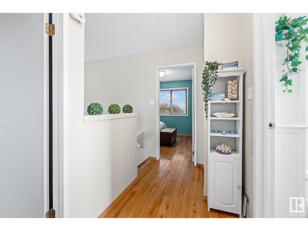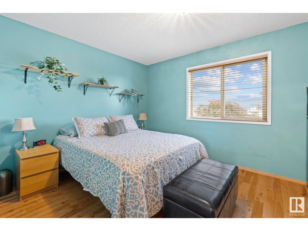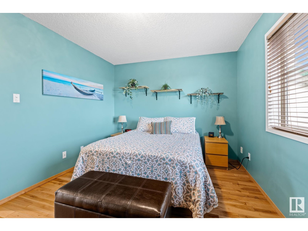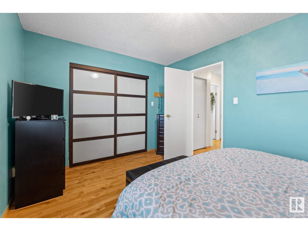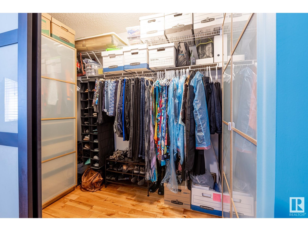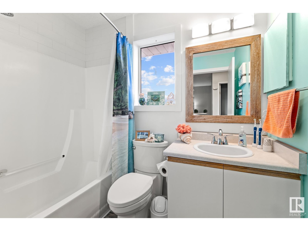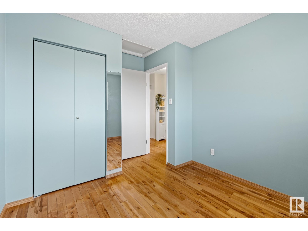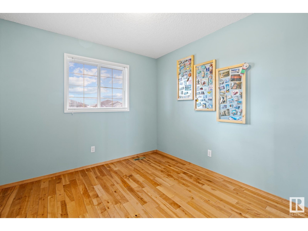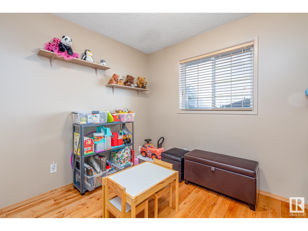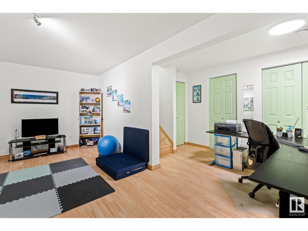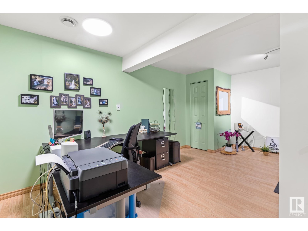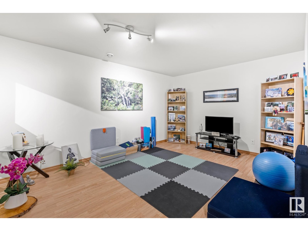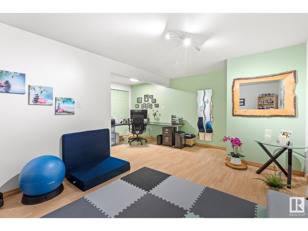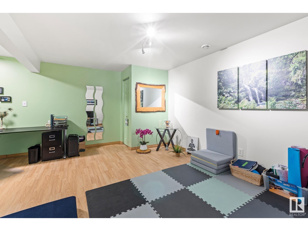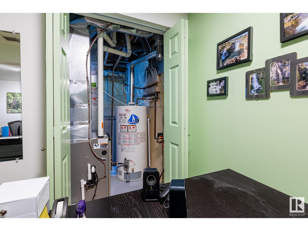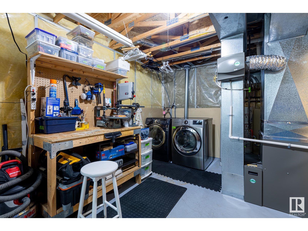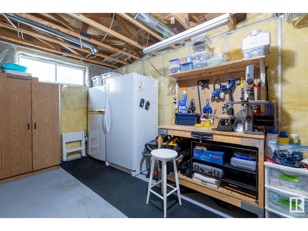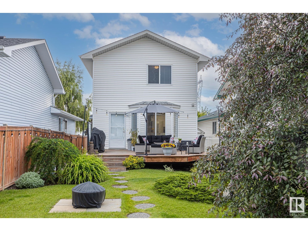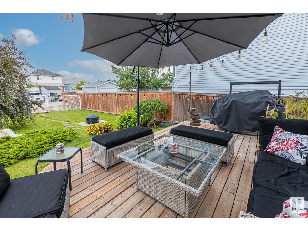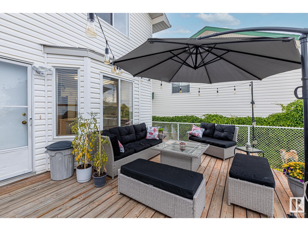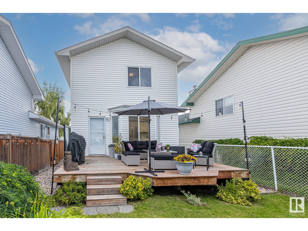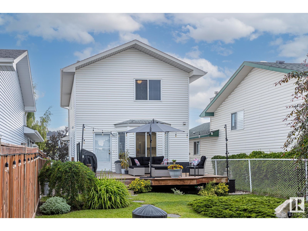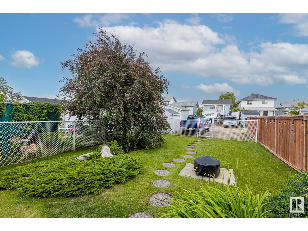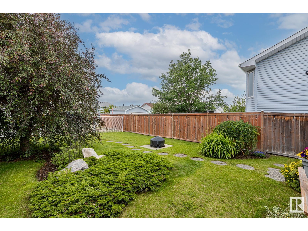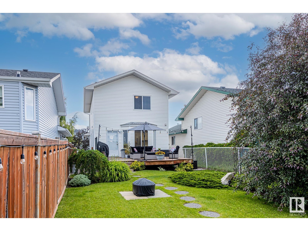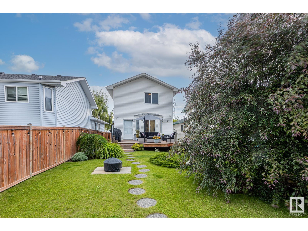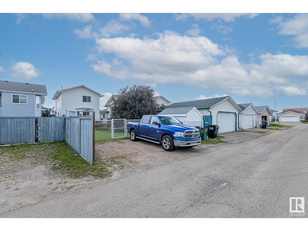5827 162b Av Nw Edmonton, Alberta T5Y 2W3
$419,000
3 BEDROOM, FULLY FINISHED, In MINT Condition! Do not miss this beautifully maintained 2 storey home on a quiet crescent with a NEW KITCHEN, including quartz countertops, and a spacious island. This ORIGINAL OWNER home has been improved throughout it's life, major updates like expensive hardwood floors on both levels, a newer high efficiency furnace, blinds, recently refreshed paint, upgraded primary bedroom walk in closet, and a completely redone main floor kitchen + bathroom! With a large south facing, fully fenced, backyard including a recently redone patio, tons of mature trees, a great firepit area and plenty of space for a double car garage if desired! Located in a quiet family friendly neighborhood, with easy access to walking trails, grocery stores and the Henday, this one is a no brainer! (id:61585)
Property Details
| MLS® Number | E4444948 |
| Property Type | Single Family |
| Neigbourhood | Hollick-Kenyon |
| Amenities Near By | Public Transit |
| Features | Private Setting, Treed, Flat Site, Lane, No Animal Home, No Smoking Home |
| Parking Space Total | 2 |
| Structure | Deck |
Building
| Bathroom Total | 2 |
| Bedrooms Total | 3 |
| Amenities | Vinyl Windows |
| Appliances | Dishwasher, Dryer, Hood Fan, Refrigerator, Stove, Washer, Window Coverings |
| Basement Development | Finished |
| Basement Type | Full (finished) |
| Constructed Date | 1995 |
| Construction Style Attachment | Detached |
| Fire Protection | Smoke Detectors |
| Fireplace Fuel | Electric |
| Fireplace Present | Yes |
| Fireplace Type | Insert |
| Half Bath Total | 1 |
| Heating Type | Forced Air |
| Stories Total | 2 |
| Size Interior | 1,238 Ft2 |
| Type | House |
Parking
| Stall |
Land
| Acreage | No |
| Fence Type | Fence |
| Land Amenities | Public Transit |
| Size Irregular | 337.37 |
| Size Total | 337.37 M2 |
| Size Total Text | 337.37 M2 |
Rooms
| Level | Type | Length | Width | Dimensions |
|---|---|---|---|---|
| Main Level | Living Room | 4.56 m | 4 m | 4.56 m x 4 m |
| Main Level | Dining Room | 3.45 m | 2.7 m | 3.45 m x 2.7 m |
| Main Level | Kitchen | 5.08 m | 3.5 m | 5.08 m x 3.5 m |
| Upper Level | Primary Bedroom | 4.2 m | 3.1 m | 4.2 m x 3.1 m |
| Upper Level | Bedroom 2 | 3.56 m | 2.8 m | 3.56 m x 2.8 m |
| Upper Level | Bedroom 3 | 2.86 m | 2.4 m | 2.86 m x 2.4 m |
Contact Us
Contact us for more information

Logan Patterson
Associate
(780) 455-1609
www.youtube.com/embed/zZvzKmJp0YY
listquickyeg.com/
www.linkedin.com/in/logan-patterson-125486b2/
www.instagram.com/logan.sells.yeg/
6211 187b St Nw
Edmonton, Alberta T5T 5T3
(780) 915-6442
