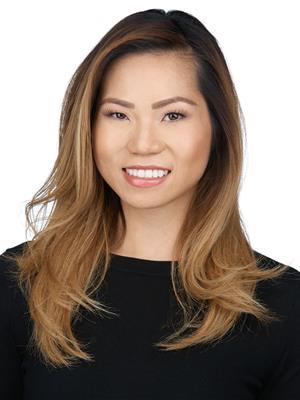87 Great Oa Sherwood Park, Alberta T8A 0V8
$275,000Maintenance, Exterior Maintenance, Landscaping, Other, See Remarks
$305 Monthly
Maintenance, Exterior Maintenance, Landscaping, Other, See Remarks
$305 MonthlyNEWLY RENOVATED & BACKING ONTO BROADMOOR GOLF COURSE! Welcome to this move in ready 3 bedroom + 2.5 bathroom townhouse in Broadmoor Estates. Steps to walking trails, schools, Strathcona Library, Festival Way, Broadmoor Arena and Kinsmen Leisure Centre. Large south facing window provides tons of natural light. Brand new vinyl plank flooring on the main and upper floors & freshly painted throughout. New hardware and light fixtures. Refreshed kitchen features brand new appliances! Enjoy your morning coffee in the breakfast nook, and have plenty of room to host all your dinner parties in the formal dining space, with patio doors to your back yard facing the green of hole 10 on Broadmoor Golf Course. Upstairs there are 3 very spacious bedrooms and a large 4 pc bath. Fully finished basement with a large rec room with brand new carpet, and an extra flex room could be used as an office or den plus another 4 pc bathroom! This home is perfect for a 1st time home buyer or young family! (Photos virtually staged) (id:61585)
Property Details
| MLS® Number | E4445299 |
| Property Type | Single Family |
| Neigbourhood | Broadmoor Estates |
| Amenities Near By | Park, Golf Course, Playground, Public Transit, Schools, Shopping |
| Features | Private Setting |
| Parking Space Total | 1 |
| Structure | Deck |
Building
| Bathroom Total | 3 |
| Bedrooms Total | 3 |
| Amenities | Vinyl Windows |
| Appliances | Dishwasher, Dryer, Hood Fan, Refrigerator, Stove, Washer |
| Basement Development | Finished |
| Basement Type | Full (finished) |
| Constructed Date | 1970 |
| Construction Style Attachment | Attached |
| Half Bath Total | 1 |
| Heating Type | Forced Air |
| Stories Total | 2 |
| Size Interior | 1,283 Ft2 |
| Type | Row / Townhouse |
Parking
| Stall |
Land
| Acreage | No |
| Fence Type | Fence |
| Land Amenities | Park, Golf Course, Playground, Public Transit, Schools, Shopping |
Rooms
| Level | Type | Length | Width | Dimensions |
|---|---|---|---|---|
| Basement | Family Room | 10'3" x 15'2" | ||
| Basement | Den | 9'3" x 14'2" | ||
| Main Level | Living Room | 11'7" x 15'5" | ||
| Main Level | Dining Room | 8' x 10'2" | ||
| Main Level | Kitchen | 8' x 11'4" | ||
| Main Level | Breakfast | 8' x 8'7" | ||
| Upper Level | Primary Bedroom | 10'10" x 13' | ||
| Upper Level | Bedroom 2 | 9' x 12'11" | ||
| Upper Level | Bedroom 3 | 9' x 14'2" |
Contact Us
Contact us for more information

Cathy Nguyen
Associate
(780) 486-8654
18831 111 Ave Nw
Edmonton, Alberta T5S 2X4
(780) 486-8655
















































