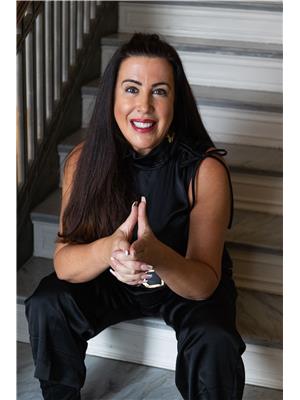5233 51 Av Holden, Alberta T0B 2C0
$159,900
Welcome to the village of Holden. Discover a charming bungalow on the edge of Holden, AB, just 45 min east of Sherwood Park. Just a quick 15 min drive from Tofield. This peaceful bungalow retreat offers plenty of potential and incredible value under $200k. This home has extensive use of porcelain tile imported from turkey and custom trim work throughout the main floor. Garage is oversized single with plenty of room to park a full size truck. Plenty of parking on long driveway for all your toys. Street parking abundance and home overlooks a small lake. Sunny addition sunroom faces south adding extra living space and a gardeners dream for plants. Large front deck requires completion. Three bedrooms up including primary bath and an ensuite on main floor. Basement is partially finished and offers a family room, 4th bedroom, den & toilet as well as shelving storage room. (id:61585)
Property Details
| MLS® Number | E4445665 |
| Property Type | Single Family |
| Neigbourhood | Holden |
| Features | Skylight |
| Parking Space Total | 3 |
| View Type | Lake View |
Building
| Bathroom Total | 3 |
| Bedrooms Total | 4 |
| Appliances | Dishwasher, Dryer, Microwave Range Hood Combo, Refrigerator, Gas Stove(s), Washer |
| Architectural Style | Bungalow |
| Basement Development | Partially Finished |
| Basement Type | Full (partially Finished) |
| Constructed Date | 1976 |
| Construction Style Attachment | Detached |
| Half Bath Total | 2 |
| Heating Type | Forced Air |
| Stories Total | 1 |
| Size Interior | 1,335 Ft2 |
| Type | House |
Parking
| Heated Garage | |
| Oversize | |
| Attached Garage |
Land
| Acreage | No |
Rooms
| Level | Type | Length | Width | Dimensions |
|---|---|---|---|---|
| Basement | Bedroom 4 | 3.88 m | 3.25 m | 3.88 m x 3.25 m |
| Main Level | Living Room | 5.09 m | 4 m | 5.09 m x 4 m |
| Main Level | Dining Room | 2.62 m | 2.77 m | 2.62 m x 2.77 m |
| Main Level | Kitchen | 4.33 m | 2.62 m | 4.33 m x 2.62 m |
| Main Level | Primary Bedroom | 3.04 m | 3.28 m | 3.04 m x 3.28 m |
| Main Level | Bedroom 2 | 3.07 m | 3.62 m | 3.07 m x 3.62 m |
| Main Level | Bedroom 3 | 2.74 m | 3.58 m | 2.74 m x 3.58 m |
| Main Level | Sunroom | 6.88 m | 2.86 m | 6.88 m x 2.86 m |
| Main Level | Breakfast | 2.64 m | 2.7 m | 2.64 m x 2.7 m |
Contact Us
Contact us for more information

Jeff J. Lorenz
Associate
www.lorenzteam.com/
twitter.com/Jeff_Lorenz
www.facebook.com/LorenzTeam/
www.linkedin.com/in/jefflorenz/
www.instagram.com/lorenz_jeff/
101-37 Athabascan Ave
Sherwood Park, Alberta T8A 4H3
(780) 464-7700
www.maxwelldevonshirerealty.com/

Nicole Shannon
Associate
101-37 Athabascan Ave
Sherwood Park, Alberta T8A 4H3
(780) 464-7700
www.maxwelldevonshirerealty.com/




































