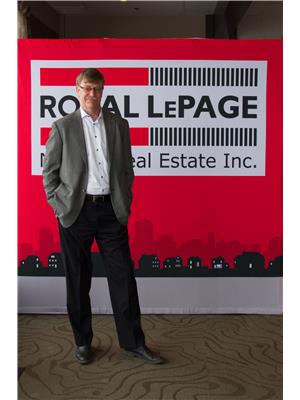6840 83 Av Nw Edmonton, Alberta T6B 0G5
$424,400
Welcome Home, to this lovingly maintained & upgraded mid century property by the long time owner of 55+ years. The main floor features a front living room overlooking the quiet residential street in Kenilworth, the eat-in kitchen overlooks the spacious backyard. There are three 60's era bedrooms on the main floor. All three bedrooms feature exterior roll shutters. Flooring on the main floor is a mix of hardwood, carpet & linoleum. The main floor 4-piece bath is fully updated. On the lower level you will find a spacious family room complimented with an electric fireplace & additional storage. There is also a modern 3-piece bath and a large mechanical, laundry, storage room. The home is situated on a 45.5' x 110' lot that is fully landscaped & fenced & complimented with a single detached garage, carport & garden beds. Several upgrades including windows, furnace, HWT, siding, A/C, appliances, baths, siding, stone work, soffit, facia & more. Ideal location within the community steps to schools and parks. (id:61585)
Property Details
| MLS® Number | E4445525 |
| Property Type | Single Family |
| Neigbourhood | Kenilworth |
| Amenities Near By | Playground, Public Transit, Schools, Shopping |
| Features | Flat Site, Paved Lane, No Smoking Home |
| Parking Space Total | 4 |
| Structure | Dog Run - Fenced In |
Building
| Bathroom Total | 2 |
| Bedrooms Total | 3 |
| Amenities | Vinyl Windows |
| Appliances | Dishwasher, Dryer, Freezer, Garage Door Opener Remote(s), Garage Door Opener, Hood Fan, Microwave, Refrigerator, Storage Shed, Stove, Washer, Window Coverings |
| Architectural Style | Bungalow |
| Basement Development | Finished |
| Basement Type | Full (finished) |
| Constructed Date | 1964 |
| Construction Style Attachment | Detached |
| Cooling Type | Central Air Conditioning |
| Fireplace Fuel | Electric |
| Fireplace Present | Yes |
| Fireplace Type | Unknown |
| Heating Type | Forced Air |
| Stories Total | 1 |
| Size Interior | 944 Ft2 |
| Type | House |
Parking
| Carport | |
| Detached Garage |
Land
| Acreage | No |
| Fence Type | Fence |
| Land Amenities | Playground, Public Transit, Schools, Shopping |
| Size Irregular | 464.26 |
| Size Total | 464.26 M2 |
| Size Total Text | 464.26 M2 |
Rooms
| Level | Type | Length | Width | Dimensions |
|---|---|---|---|---|
| Basement | Family Room | 10.35 m | 3.85 m | 10.35 m x 3.85 m |
| Basement | Utility Room | 6.23 m | 3.42 m | 6.23 m x 3.42 m |
| Main Level | Living Room | 3.44 m | 4.1 m | 3.44 m x 4.1 m |
| Main Level | Kitchen | 4.41 m | 3.47 m | 4.41 m x 3.47 m |
| Main Level | Primary Bedroom | 3.42 m | 3.47 m | 3.42 m x 3.47 m |
| Main Level | Bedroom 2 | 2.62 m | 3.05 m | 2.62 m x 3.05 m |
| Main Level | Bedroom 3 | 2.45 m | 3.05 m | 2.45 m x 3.05 m |
Contact Us
Contact us for more information

Frank A. Vanderbleek
Associate
(780) 431-5624
www.franklythebest.ca/
twitter.com/FrankvdBLEEK
www.facebook.com/FrankVanderbleekroyallepage
www.linkedin.com/in/frank-vanderbleek-86677844/
3018 Calgary Trail Nw
Edmonton, Alberta T6J 6V4
(780) 431-5600
(780) 431-5624






































