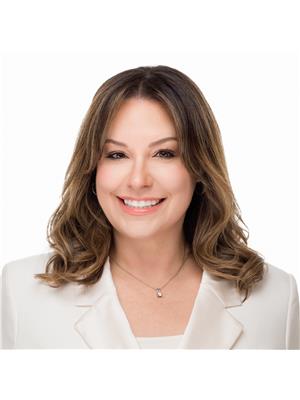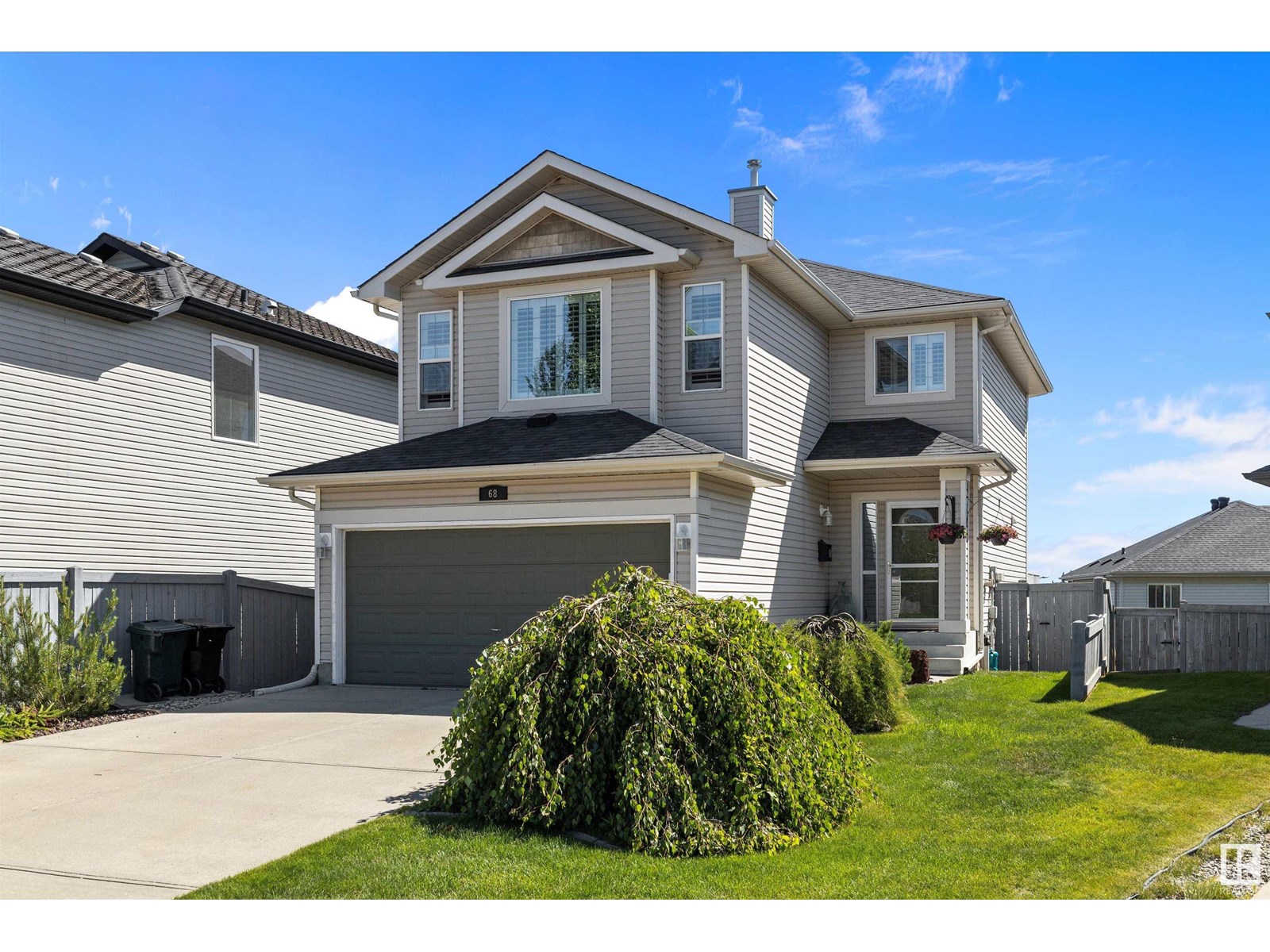68 Greystone Cr Spruce Grove, Alberta T7X 0A7
$599,900
Immaculate 2-storey on a quiet cul-de-sac just steps away from Jubilee Park! This home has been lovingly maintained by its original owner & includes 4-beds, 4 baths, a fully finished WALK-OUT BASEMENT & custom brick accents throughout! Discover an inviting main floor featuring a spacious kitchen with quartz countertops, gas range & corner pantry. Enjoy the convenience of main floor laundry & a 2-piece powder room. Upstairs, you’ll find a sun-soaked bonus room & three generous bedrooms. The primary suite includes his & hers closets & a luxurious ensuite with a corner soaker tub. The walk-out basement adds even more living space with a large bedroom & bathroom. Enjoy two expansive decks & stunning yard with mature trees & beautiful landscaping. Additional features include A/C, fresh paint, new carpet upstairs, a double attached garage & an extra-large parking pad for your convenience. Located near schools, playgrounds & all the amenities of Greystone, this is the perfect family home you’ve been waiting for! (id:61585)
Property Details
| MLS® Number | E4445509 |
| Property Type | Single Family |
| Neigbourhood | Grove Meadows |
| Amenities Near By | Golf Course, Playground, Schools, Shopping |
| Features | Cul-de-sac, No Animal Home |
| Parking Space Total | 4 |
Building
| Bathroom Total | 4 |
| Bedrooms Total | 4 |
| Appliances | Dishwasher, Dryer, Garage Door Opener Remote(s), Garage Door Opener, Microwave Range Hood Combo, Refrigerator, Gas Stove(s), Washer, Window Coverings |
| Basement Development | Finished |
| Basement Features | Walk Out |
| Basement Type | Full (finished) |
| Constructed Date | 2007 |
| Construction Style Attachment | Detached |
| Cooling Type | Central Air Conditioning |
| Fireplace Fuel | Gas |
| Fireplace Present | Yes |
| Fireplace Type | Unknown |
| Half Bath Total | 1 |
| Heating Type | Forced Air |
| Stories Total | 2 |
| Size Interior | 1,755 Ft2 |
| Type | House |
Parking
| Attached Garage |
Land
| Acreage | No |
| Fence Type | Fence |
| Land Amenities | Golf Course, Playground, Schools, Shopping |
| Size Irregular | 422.43 |
| Size Total | 422.43 M2 |
| Size Total Text | 422.43 M2 |
Rooms
| Level | Type | Length | Width | Dimensions |
|---|---|---|---|---|
| Basement | Family Room | 4.62 m | 9.35 m | 4.62 m x 9.35 m |
| Basement | Bedroom 4 | 3.12 m | 4.56 m | 3.12 m x 4.56 m |
| Main Level | Living Room | 2.7 m | 4.48 m | 2.7 m x 4.48 m |
| Main Level | Dining Room | 2.89 m | 3.45 m | 2.89 m x 3.45 m |
| Main Level | Kitchen | 3.33 m | 3.52 m | 3.33 m x 3.52 m |
| Main Level | Laundry Room | 1.72 m | 2 m | 1.72 m x 2 m |
| Upper Level | Primary Bedroom | 3.63 m | 4.17 m | 3.63 m x 4.17 m |
| Upper Level | Bedroom 2 | 3.73 m | 2.71 m | 3.73 m x 2.71 m |
| Upper Level | Bedroom 3 | 4.07 m | 3.03 m | 4.07 m x 3.03 m |
| Upper Level | Bonus Room | 4.23 m | 5.21 m | 4.23 m x 5.21 m |
Contact Us
Contact us for more information

Katie Crawford
Associate
(780) 962-8998
www.katiecrawfordhomes.com/
www.facebook.com/katiecrawfordhomes
www.linkedin.com/in/katie-crawford-9294b292/
www.instagram.com/katiecrawfordhomes/
www.youtube.com/channel/UCZlxUaPk9fch-P6Xp
4-16 Nelson Dr.
Spruce Grove, Alberta T7X 3X3
(780) 962-8580
(780) 962-8998































































