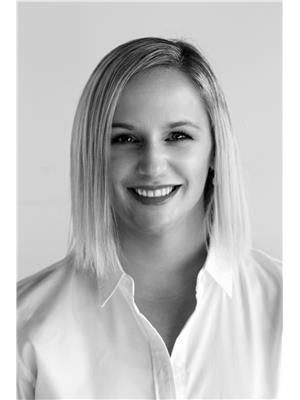21215 90 Av Nw Edmonton, Alberta T5T 6Z1
$399,900
BETTER THAN NEW! Meticulously maintained, this almost 1350 sq.ft. 3 Bed, 2 1/2 Bath home in SUDER GREENS is perfect for first home buyers, young professionals, and empty nesters. Freshly painted, the open floor plan features laminate flooring, NEW ROOF (2023), a neutral colour palette, a kitchen island, CENTRAL AIR CONDITIONING & a large pie-shaped lot. Front and rear landscaping, along with a cozy deck, complete this already impressive home. Located within a community close to all amenities, including schools, shopping, a future LRT, West Edmonton Mall & the Lewis Estates Golf Course, this home is the perfect blend of comfortable living. EXCELLENT VALUE! (id:61585)
Property Details
| MLS® Number | E4445751 |
| Property Type | Single Family |
| Neigbourhood | Suder Greens |
| Amenities Near By | Golf Course, Playground, Public Transit, Schools, Shopping |
| Features | Cul-de-sac |
| Structure | Deck |
Building
| Bathroom Total | 3 |
| Bedrooms Total | 3 |
| Appliances | Dishwasher, Dryer, Garage Door Opener Remote(s), Garage Door Opener, Hood Fan, Refrigerator, Stove, Washer, Window Coverings |
| Basement Development | Unfinished |
| Basement Type | Full (unfinished) |
| Constructed Date | 2005 |
| Construction Style Attachment | Semi-detached |
| Cooling Type | Central Air Conditioning |
| Half Bath Total | 1 |
| Heating Type | Forced Air |
| Stories Total | 2 |
| Size Interior | 1,344 Ft2 |
| Type | Duplex |
Parking
| Attached Garage |
Land
| Acreage | No |
| Fence Type | Fence |
| Land Amenities | Golf Course, Playground, Public Transit, Schools, Shopping |
| Size Irregular | 410.37 |
| Size Total | 410.37 M2 |
| Size Total Text | 410.37 M2 |
Rooms
| Level | Type | Length | Width | Dimensions |
|---|---|---|---|---|
| Main Level | Living Room | 3.58 m | 4.27 m | 3.58 m x 4.27 m |
| Main Level | Dining Room | 2.3 m | 2.75 m | 2.3 m x 2.75 m |
| Main Level | Kitchen | 2.58 m | 3.26 m | 2.58 m x 3.26 m |
| Upper Level | Primary Bedroom | 3.25 m | 4.43 m | 3.25 m x 4.43 m |
| Upper Level | Bedroom 2 | 2.97 m | 3.88 m | 2.97 m x 3.88 m |
| Upper Level | Bedroom 3 | 2.81 m | 3.83 m | 2.81 m x 3.83 m |
Contact Us
Contact us for more information

Jenny A. Narine
Associate
(780) 988-4067
www.jennynarine.ca/
www.facebook.com/jennynarine
www.instagram.com/jennynarinerealtor/
302-5083 Windermere Blvd Sw
Edmonton, Alberta T6W 0J5
(780) 406-4000
(780) 406-8787



































