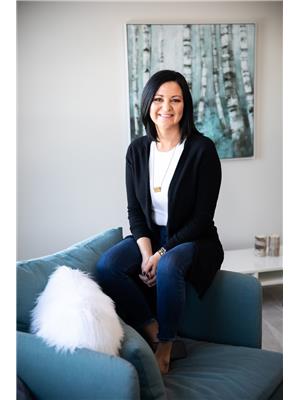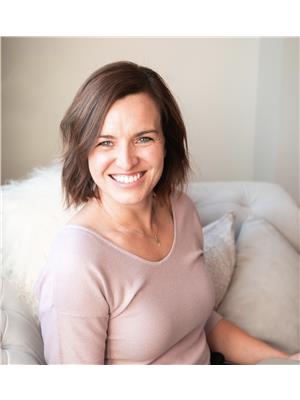39 Richmond Li Fort Saskatchewan, Alberta T8L 0S2
$369,500
This stylish 2-storey half duplex is nestled in the heart of Southfort and offers the perfect blend of comfort, space, and convenience. With 3 bedrooms, 2.5 bathrooms, and an open-concept main floor, this home checks all the boxes. You’ll love the 9’ ceilings, rich engineered hardwood, and tile flooring that flow throughout. The spacious living room features a cozy gas fireplace, while the modern kitchen boasts dark cabinetry, stainless steel appliances, granite countertops, a corner pantry, and a functional island—perfect for cooking and entertaining. Step outside from the kitchen to your deck and enjoy the fully fenced backyard, ideal for morning sun and peaceful evenings. Upstairs, you'll find three generous bedrooms, including a primary suite with a 4-piece ensuite featuring dual sinks and a large walk-in closet. A 4-piece main bath and convenient upstairs laundry complete this level.The basement is spotless and ready for future development with a separate side entrance and roughd-in plumbing. (id:61585)
Property Details
| MLS® Number | E4445957 |
| Property Type | Single Family |
| Neigbourhood | South Fort |
| Amenities Near By | Public Transit, Schools, Shopping |
| Features | No Smoking Home |
| Structure | Deck |
Building
| Bathroom Total | 3 |
| Bedrooms Total | 3 |
| Amenities | Vinyl Windows |
| Appliances | Dishwasher, Dryer, Microwave Range Hood Combo, Refrigerator, Stove, Washer, Window Coverings |
| Basement Development | Unfinished |
| Basement Type | Full (unfinished) |
| Constructed Date | 2015 |
| Construction Style Attachment | Semi-detached |
| Half Bath Total | 1 |
| Heating Type | Forced Air |
| Stories Total | 2 |
| Size Interior | 1,387 Ft2 |
| Type | Duplex |
Parking
| Attached Garage |
Land
| Acreage | No |
| Fence Type | Fence |
| Land Amenities | Public Transit, Schools, Shopping |
| Size Irregular | 256.78 |
| Size Total | 256.78 M2 |
| Size Total Text | 256.78 M2 |
Rooms
| Level | Type | Length | Width | Dimensions |
|---|---|---|---|---|
| Main Level | Living Room | 3.18 m | 5.23 m | 3.18 m x 5.23 m |
| Main Level | Dining Room | 2.59 m | 2.06 m | 2.59 m x 2.06 m |
| Main Level | Kitchen | 2.59 m | 2.74 m | 2.59 m x 2.74 m |
| Upper Level | Primary Bedroom | 4.09 m | 3.76 m | 4.09 m x 3.76 m |
| Upper Level | Bedroom 2 | 2.79 m | 3.35 m | 2.79 m x 3.35 m |
| Upper Level | Bedroom 3 | 2.79 m | 3.35 m | 2.79 m x 3.35 m |
Contact Us
Contact us for more information

Ramie L. Browatzke
Associate
www.fortsaskatchewanhomes.ca/
www.facebook.com/forthomes
9909 103 St
Fort Saskatchewan, Alberta T8L 2C8
(780) 998-2295
(780) 998-0344

Chelsea Brown
Associate
(780) 998-0344
9909 103 St
Fort Saskatchewan, Alberta T8L 2C8
(780) 998-2295
(780) 998-0344















