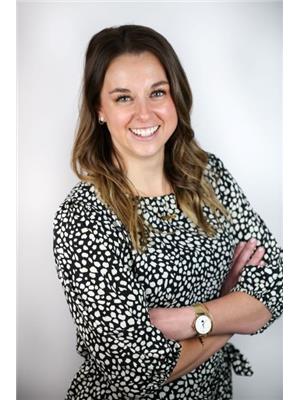8 Kingsbridge Cl St. Albert, Alberta T8N 5W7
$749,900
Welcome to this immaculate ORIGINAL OWNER 2 storey home in Kingswood! This home is located at the bottom of a quiet cul-de-sac, on a HUGE pie shaped lot and BACKS A WALKING PATH! Soaring vaulted ceilings welcome you after entering through the quaint vestibule, and greet you with a grand curved staircase + a front formal living room & dining space, divided by a double sided fireplace. Sprawling the back of the home and loaded with windows, is the kitchen featuring granite countertops & stainless steel appliances, large breakfast nook & a sun filled family room w/ second gas fireplace. Completing this level is a Den & mudroom/laundry room w/ access to your OVERSIZED DOUBLE GARAGE (23.5' X 23') + sideyard. Upstairs hosts a renovated 4 pce bathroom (2018) and 4 huge bedrooms incl. the primary suite w/ 5 pce ensuite & walk-in closet. The basement is unspoiled but features 9' ceilings, many windows & plumbing rough ins for a future bathroom. Upgrades/Features: Roof (2019), A/C, Irrigation, Hardwood & more! (id:61585)
Property Details
| MLS® Number | E4445852 |
| Property Type | Single Family |
| Neigbourhood | Kingswood |
| Amenities Near By | Golf Course, Playground, Schools, Shopping |
| Features | Cul-de-sac, See Remarks, Flat Site, No Back Lane, No Smoking Home |
| Parking Space Total | 4 |
| Structure | Deck, Fire Pit |
Building
| Bathroom Total | 3 |
| Bedrooms Total | 4 |
| Appliances | Dishwasher, Dryer, Garage Door Opener, Hood Fan, Microwave, Refrigerator, Stove, Central Vacuum, Washer, Window Coverings |
| Basement Development | Unfinished |
| Basement Type | Full (unfinished) |
| Ceiling Type | Vaulted |
| Constructed Date | 1992 |
| Construction Style Attachment | Detached |
| Cooling Type | Central Air Conditioning |
| Fireplace Fuel | Gas |
| Fireplace Present | Yes |
| Fireplace Type | Insert |
| Half Bath Total | 1 |
| Heating Type | Forced Air |
| Stories Total | 2 |
| Size Interior | 2,800 Ft2 |
| Type | House |
Parking
| Attached Garage | |
| Oversize |
Land
| Acreage | No |
| Fence Type | Fence |
| Land Amenities | Golf Course, Playground, Schools, Shopping |
| Size Irregular | 928 |
| Size Total | 928 M2 |
| Size Total Text | 928 M2 |
Rooms
| Level | Type | Length | Width | Dimensions |
|---|---|---|---|---|
| Main Level | Living Room | 4.43 m | 6.37 m | 4.43 m x 6.37 m |
| Main Level | Dining Room | 3.25 m | 4.84 m | 3.25 m x 4.84 m |
| Main Level | Kitchen | 4.67 m | 4.47 m | 4.67 m x 4.47 m |
| Main Level | Family Room | 4.72 m | 4.41 m | 4.72 m x 4.41 m |
| Main Level | Den | 2.85 m | 3.28 m | 2.85 m x 3.28 m |
| Main Level | Breakfast | 3.3 m | 2.95 m | 3.3 m x 2.95 m |
| Main Level | Laundry Room | 1.78 m | 3.45 m | 1.78 m x 3.45 m |
| Upper Level | Primary Bedroom | 3.95 m | 4.81 m | 3.95 m x 4.81 m |
| Upper Level | Bedroom 2 | 4.84 m | 3.19 m | 4.84 m x 3.19 m |
| Upper Level | Bedroom 3 | 5.55 m | 3 m | 5.55 m x 3 m |
| Upper Level | Bedroom 4 | 3.44 m | 2.99 m | 3.44 m x 2.99 m |
Contact Us
Contact us for more information

Stefani F. Schell
Associate
(780) 406-8777
www.stefanischell.com/
business.facebook.com/StefaniSchellSells/?ref=your_pages
8104 160 Ave Nw
Edmonton, Alberta T5Z 3J8
(780) 406-4000
(780) 406-8777
























































