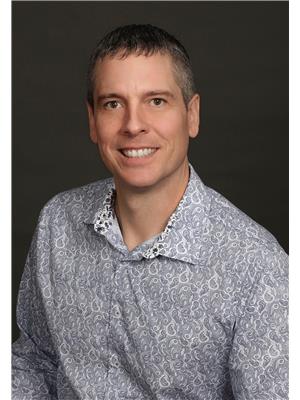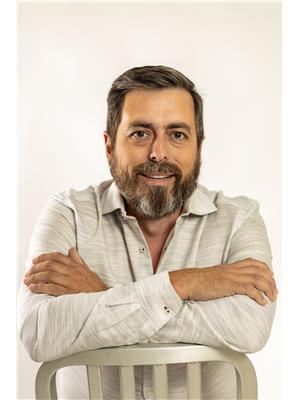1334 119b St Nw Edmonton, Alberta T6J 7H5
$859,000
Backing onto the Whitemud Creek Ravine & Mactaggart Sanctuary, this custom-built 2,540 sq ft bungalow in prestigious Brook Hollow offers spectacular SW panoramic views in a private crescent setting. The bright, open floor plan features a large foyer, dramatic staircase to a 600 sq ft loft (with fireplace, 2-pc bath, & private balcony), and oversized windows throughout. Main floor highlights include a formal dining room, den, spacious living room with gas fireplace, granite island kitchen, 2nd bedroom, and a luxurious primary suite with spa-like ensuite. The finished basement offers a 3rd bedroom, full bath & sitting room. Enjoy outdoor living on the large deck with a fully landscaped yard—maintenance-free with HOA covering lawn & snow care. Rare opportunity to live in a serene, natural setting with city amenities minutes away. It’s all here—location, luxury, and lifestyle! (id:61585)
Property Details
| MLS® Number | E4445811 |
| Property Type | Single Family |
| Neigbourhood | Twin Brooks |
| Amenities Near By | Park, Public Transit, Schools, Shopping, Ski Hill |
| Features | Cul-de-sac, Private Setting, No Back Lane |
| View Type | Valley View |
Building
| Bathroom Total | 4 |
| Bedrooms Total | 3 |
| Amenities | Vinyl Windows |
| Appliances | Alarm System, Dishwasher, Dryer, Garage Door Opener Remote(s), Garage Door Opener, Hood Fan, Oven - Built-in, Refrigerator, Stove, Central Vacuum, Washer, Window Coverings |
| Architectural Style | Bungalow |
| Basement Development | Partially Finished |
| Basement Type | Full (partially Finished) |
| Constructed Date | 2000 |
| Construction Style Attachment | Semi-detached |
| Cooling Type | Central Air Conditioning |
| Fireplace Fuel | Gas |
| Fireplace Present | Yes |
| Fireplace Type | Unknown |
| Half Bath Total | 1 |
| Heating Type | Forced Air |
| Stories Total | 1 |
| Size Interior | 2,519 Ft2 |
| Type | Duplex |
Parking
| Attached Garage |
Land
| Acreage | No |
| Land Amenities | Park, Public Transit, Schools, Shopping, Ski Hill |
| Size Irregular | 713.67 |
| Size Total | 713.67 M2 |
| Size Total Text | 713.67 M2 |
Rooms
| Level | Type | Length | Width | Dimensions |
|---|---|---|---|---|
| Basement | Family Room | Measurements not available | ||
| Basement | Bedroom 3 | Measurements not available | ||
| Main Level | Living Room | Measurements not available | ||
| Main Level | Dining Room | Measurements not available | ||
| Main Level | Kitchen | Measurements not available | ||
| Main Level | Den | Measurements not available | ||
| Main Level | Primary Bedroom | Measurements not available | ||
| Main Level | Bedroom 2 | Measurements not available |
Contact Us
Contact us for more information

Sean Cheyney
Associate
(780) 406-8777
3659 99 St Nw
Edmonton, Alberta T6E 6K5
(780) 436-1162
(780) 436-6178

John P. Carle
Associate
(780) 436-6178
www.niceagents.ca/
twitter.com/johncarle
www.facebook.com/niceagents.ca
www.linkedin.com/in/carlejohn/
www.instagram.com/johnpcarle/
youtu.be/L64uO5BqWXU
3659 99 St Nw
Edmonton, Alberta T6E 6K5
(780) 436-1162
(780) 436-6178
















































