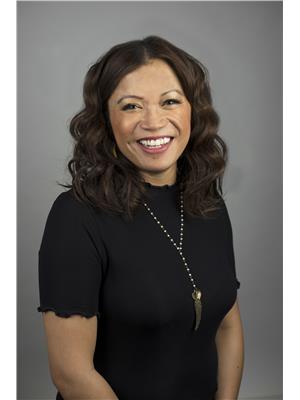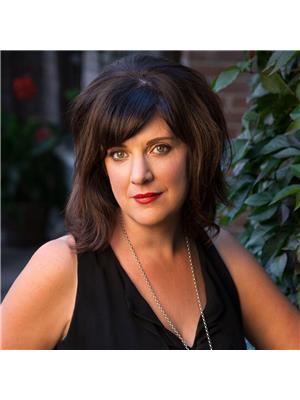3442 Cutler Cr Sw Edmonton, Alberta T6W 2B3
$479,000
Welcome to this rare gem in gorgeous Chappelle—a stunning 2-storey home on a massive, beautifully landscaped pie-shaped lot. Enjoy the luxury of a huge backyard lined with mature trees offering tons of privacy, yet still easy to maintain (& roughed in to add a hot tub). Step inside to a bright, open-concept layout with 9ft ceilings, modern finishes, & natural light. The stylish kitchen boasts granite countertops, newer stainless steel appliances, & a clear view of the kids playing soccer in your fantastic backyard . The spacious dining area flows effortlessly into the living room, creating a warm & inviting space. Upstairs, the primary suite features an ensuite w/ a sleek glass shower & walk-in closet, plus 2 more bedrooms & conveniently located laundry. Stay cool with central A/C & enjoy the oversized, insulated double garage. The unspoiled basement offers endless potential too. Fall in love with the charming front porch & cedar shake accents, this home is full of curb appeal—truly a rare suburban find! (id:61585)
Property Details
| MLS® Number | E4445768 |
| Property Type | Single Family |
| Neigbourhood | Chappelle Area |
| Amenities Near By | Playground, Public Transit, Schools, Shopping |
| Features | Treed, Flat Site, Lane, Level |
| Structure | Deck, Porch |
Building
| Bathroom Total | 3 |
| Bedrooms Total | 3 |
| Amenities | Ceiling - 9ft, Vinyl Windows |
| Appliances | Dishwasher, Dryer, Garage Door Opener Remote(s), Garage Door Opener, Microwave Range Hood Combo, Refrigerator, Stove, Washer |
| Basement Development | Unfinished |
| Basement Type | Full (unfinished) |
| Constructed Date | 2013 |
| Construction Style Attachment | Detached |
| Cooling Type | Central Air Conditioning |
| Fire Protection | Smoke Detectors |
| Half Bath Total | 1 |
| Heating Type | Forced Air |
| Stories Total | 2 |
| Size Interior | 1,463 Ft2 |
| Type | House |
Parking
| Detached Garage |
Land
| Acreage | No |
| Fence Type | Fence |
| Land Amenities | Playground, Public Transit, Schools, Shopping |
| Size Irregular | 640.78 |
| Size Total | 640.78 M2 |
| Size Total Text | 640.78 M2 |
Rooms
| Level | Type | Length | Width | Dimensions |
|---|---|---|---|---|
| Main Level | Living Room | 4.39 m | 4.46 m | 4.39 m x 4.46 m |
| Main Level | Dining Room | 3.42 m | 4.53 m | 3.42 m x 4.53 m |
| Main Level | Kitchen | 3.32 m | 3.61 m | 3.32 m x 3.61 m |
| Upper Level | Primary Bedroom | 3.94 m | 3.35 m | 3.94 m x 3.35 m |
| Upper Level | Bedroom 2 | 2.95 m | 3.39 m | 2.95 m x 3.39 m |
| Upper Level | Bedroom 3 | 2.76 m | 3.04 m | 2.76 m x 3.04 m |
Contact Us
Contact us for more information

Daisy H. Aw
Associate
(844) 274-2914
www.homeswithdaisy.com/
www.facebook.com/daisy.aw.10
www.linkedin.com/in/daisy-wormsbecker-b914b547/
www.instagram.com/beingdayz/?hl=en
201-10555 172 St Nw
Edmonton, Alberta T5S 1P1
(780) 483-2122
(780) 488-0966

Jennifer Pretty
Associate
www.jenniferpretty.com/
201-10555 172 St Nw
Edmonton, Alberta T5S 1P1
(780) 483-2122
(780) 488-0966




































