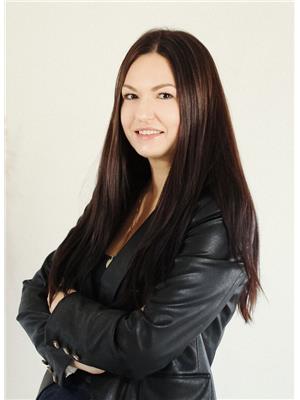#41 55121 Rge Road 10 Rural Sturgeon County, Alberta T8R 0K3
$949,000
Welcome to your dream home in Dover Estates, Sturgeon County! This stunning custom-built bungalow offers over 3,500 sq. ft. of living space on a beautifully treed 3.34-acre lot. With 5 bedrooms and 5 bathrooms,this home is designed for comfort and functionality. Enjoy the bright, open-concept main floor featuring a chef’s kitchen with soft-close cabinetry, quartz countertops, large island, and a dining area with gas fireplace. The primary suite includes a walk-in closet and luxurious 6-piece ensuite with double quartz vanity, standalone tub, and dual shower. Upstairs is a huge bonus room, perfect for a gym, office, or media space. The fully finished basement offers 2 more bedrooms, a full bath, and spacious family and living areas. A private well supplies water, offering long-term savings and peace of mind. There’s also a heated 30'x26' garage and a 13-ft ceiling heated shop—ideal for storage, hobbies, or a workshop. Don’t miss this rare chance to own a stunning country home just 30 minutes from the city! (id:61585)
Property Details
| MLS® Number | E4446486 |
| Property Type | Single Family |
| Neigbourhood | Dover Estate |
| Amenities Near By | Park, Golf Course, Playground, Schools, Shopping |
| Features | Treed, Flat Site, No Back Lane, Closet Organizers, Exterior Walls- 2x6", No Smoking Home |
| Parking Space Total | 12 |
| Structure | Deck |
Building
| Bathroom Total | 5 |
| Bedrooms Total | 5 |
| Amenities | Ceiling - 10ft, Ceiling - 9ft, Vinyl Windows |
| Appliances | Dishwasher, Dryer, Fan, Garage Door Opener, Hood Fan, Refrigerator, Satellite Dish, Storage Shed, Stove, Washer, Window Coverings, Wine Fridge |
| Architectural Style | Bungalow |
| Basement Development | Finished |
| Basement Type | Full (finished) |
| Ceiling Type | Vaulted |
| Constructed Date | 2005 |
| Construction Style Attachment | Detached |
| Fire Protection | Smoke Detectors |
| Half Bath Total | 1 |
| Heating Type | Forced Air, In Floor Heating |
| Stories Total | 1 |
| Size Interior | 2,360 Ft2 |
| Type | House |
Parking
| Attached Garage | |
| Heated Garage |
Land
| Acreage | Yes |
| Land Amenities | Park, Golf Course, Playground, Schools, Shopping |
| Size Irregular | 3.34 |
| Size Total | 3.34 Ac |
| Size Total Text | 3.34 Ac |
Rooms
| Level | Type | Length | Width | Dimensions |
|---|---|---|---|---|
| Basement | Dining Room | Measurements not available | ||
| Basement | Bedroom 2 | Measurements not available | ||
| Lower Level | Family Room | Measurements not available | ||
| Lower Level | Bedroom 4 | Measurements not available | ||
| Lower Level | Bedroom 5 | Measurements not available | ||
| Main Level | Living Room | Measurements not available | ||
| Main Level | Kitchen | Measurements not available | ||
| Main Level | Primary Bedroom | Measurements not available | ||
| Main Level | Bedroom 3 | Measurements not available | ||
| Main Level | Laundry Room | Measurements not available | ||
| Upper Level | Bonus Room | Measurements not available |
Contact Us
Contact us for more information

Lidiya Horin
Associate
201-2333 90b St Sw
Edmonton, Alberta T6X 1V8
(780) 905-3008











































































