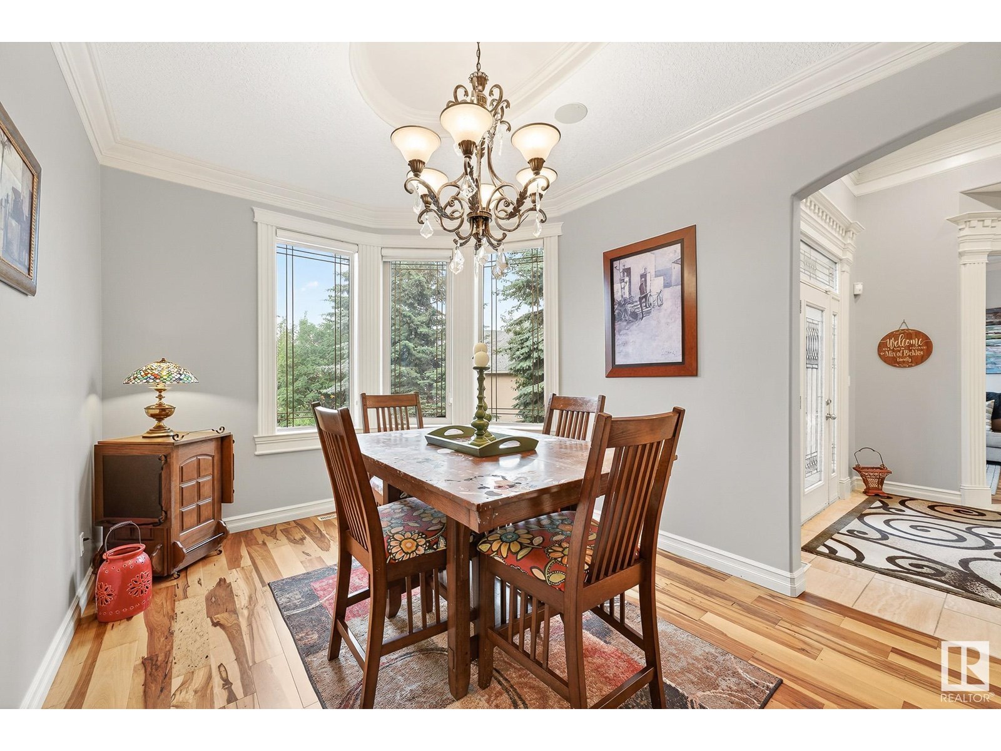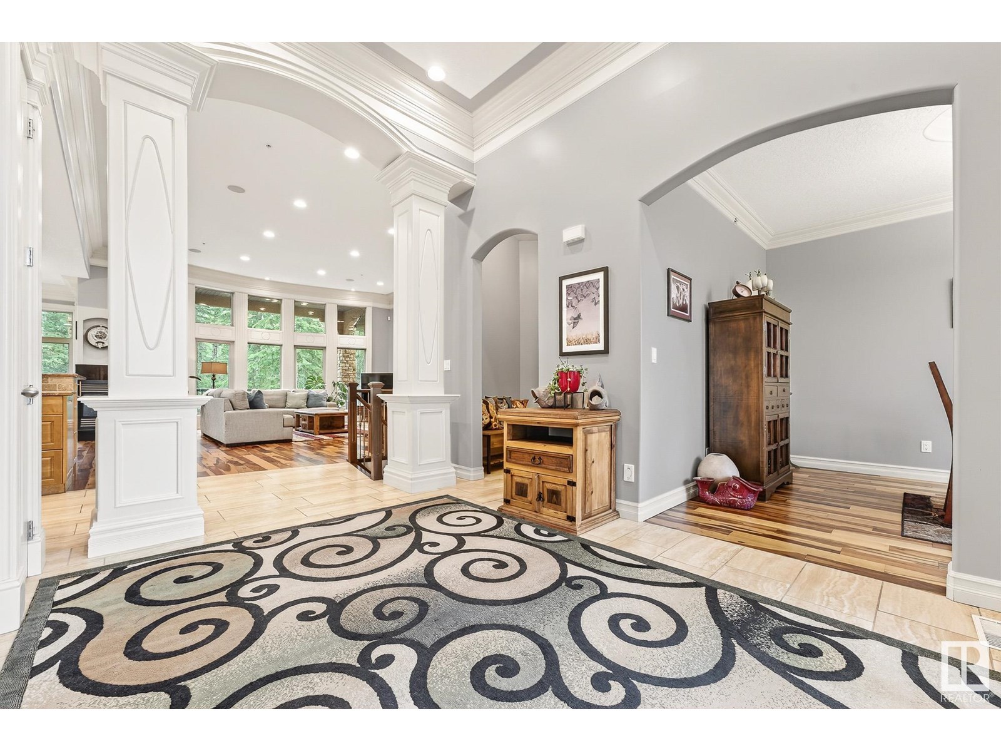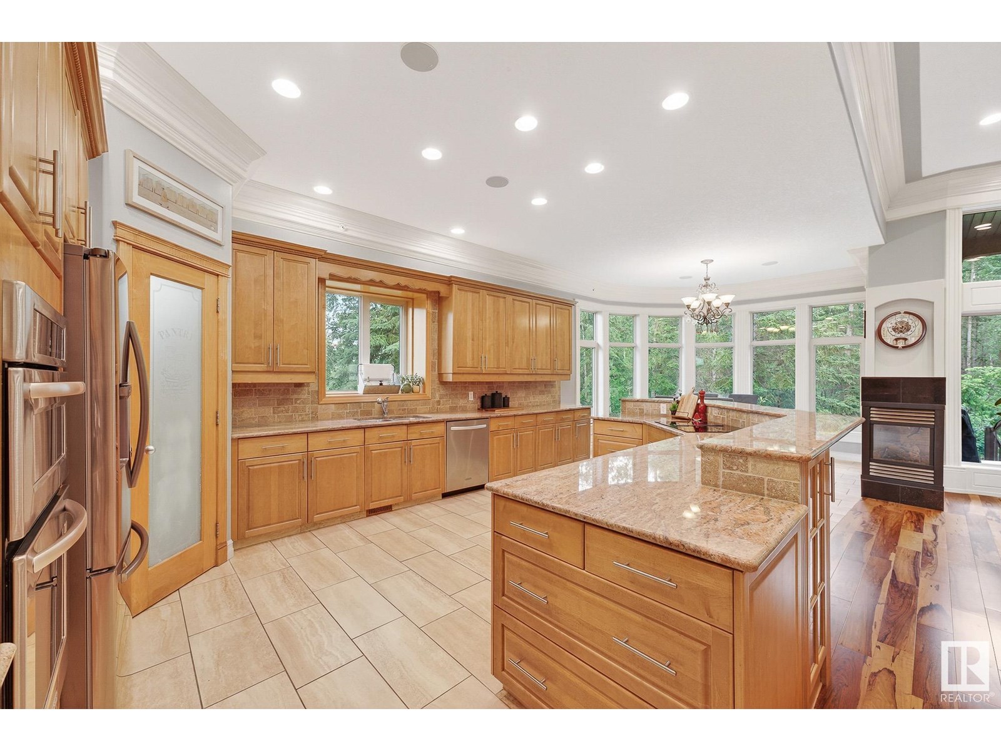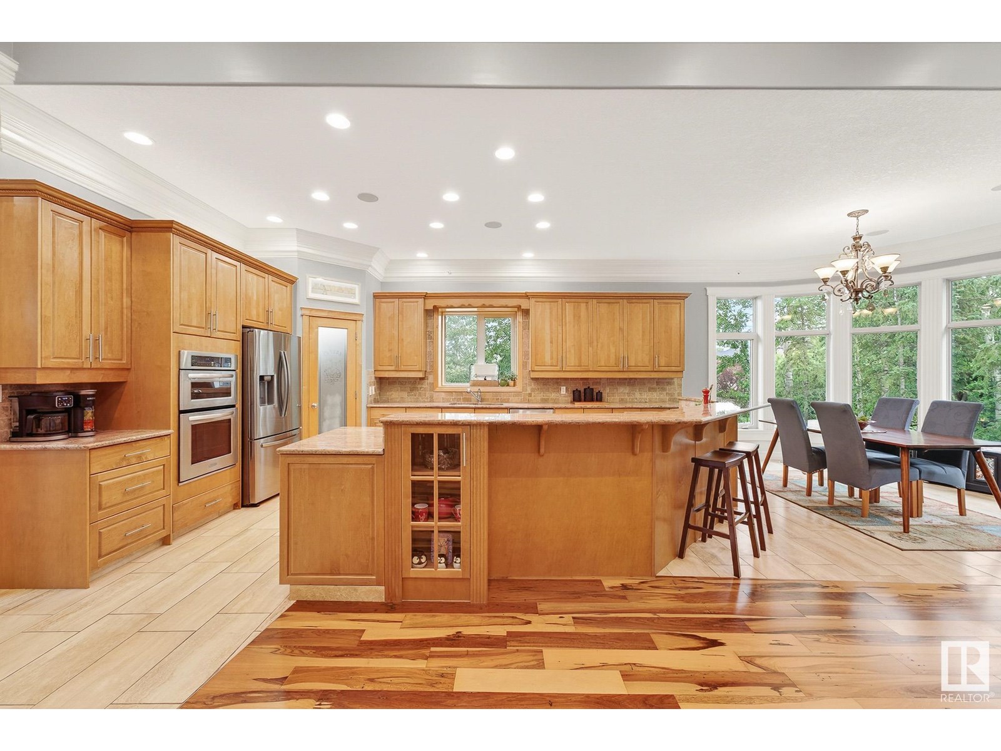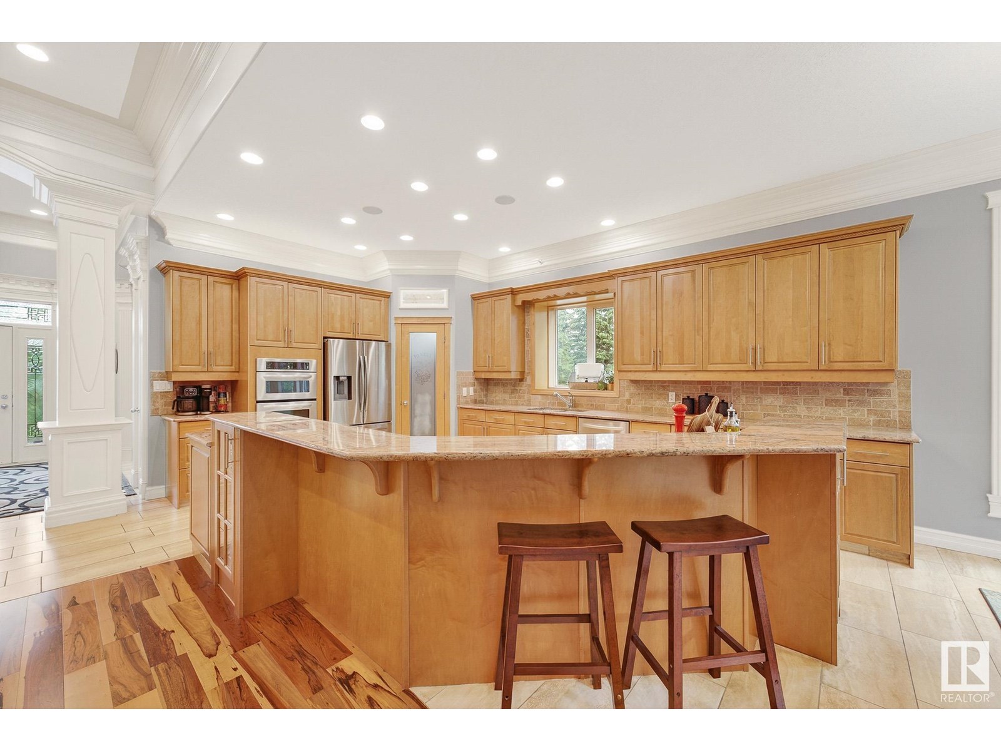5 Bedroom
3 Bathroom
2,330 ft2
Bungalow
Fireplace
Central Air Conditioning
Forced Air, In Floor Heating
$1,100,000
Tucked into the quiet community of Lake Ridge Estates, this elegant custom bungalow offers over 4400 Sq. Ft. of living space, backing onto Lois Hole Centennial Park with unmatched privacy and peaceful natural views. A welcoming layout features soaring ceilings, expansive windows, and an open-concept kitchen with granite counters, built-in wall oven and stainless appliances. The spacious primary suite offers deck access, a large walk-in closet, and a serene ensuite. A front den, located beside a full bath, provides the perfect option for guests or a 5th bedroom. The walkout basement is made for entertaining, complete with a rec room, pool table, fireplace, wet bar, theatre room, 3 additional bedrooms, and a full bath. The beautifully landscaped yard includes a koi pond and a covered deck ideal for quiet mornings or evening gatherings. Additional features include a triple heated garage, in-floor heat in basement and garage, a new furnace, newer AC, and Starlink high-speed internet equipment. (id:61585)
Property Details
|
MLS® Number
|
E4446742 |
|
Property Type
|
Single Family |
|
Neigbourhood
|
Lake Ridge Estates |
|
Amenities Near By
|
Park, Golf Course |
|
Features
|
Cul-de-sac, Treed, See Remarks, Flat Site, Park/reserve, Wet Bar, Closet Organizers, No Smoking Home, Environmental Reserve |
|
Structure
|
Deck, Fire Pit, Patio(s) |
Building
|
Bathroom Total
|
3 |
|
Bedrooms Total
|
5 |
|
Amenities
|
Ceiling - 10ft |
|
Appliances
|
Alarm System, Dishwasher, Dryer, Garage Door Opener Remote(s), Garage Door Opener, Hood Fan, Oven - Built-in, Refrigerator, Stove, Washer, Window Coverings |
|
Architectural Style
|
Bungalow |
|
Basement Development
|
Finished |
|
Basement Type
|
Full (finished) |
|
Constructed Date
|
2008 |
|
Construction Style Attachment
|
Detached |
|
Cooling Type
|
Central Air Conditioning |
|
Fire Protection
|
Smoke Detectors, Sprinkler System-fire |
|
Fireplace Fuel
|
Gas |
|
Fireplace Present
|
Yes |
|
Fireplace Type
|
Unknown |
|
Heating Type
|
Forced Air, In Floor Heating |
|
Stories Total
|
1 |
|
Size Interior
|
2,330 Ft2 |
|
Type
|
House |
Parking
|
Heated Garage
|
|
|
Attached Garage
|
|
Land
|
Acreage
|
No |
|
Fence Type
|
Fence |
|
Land Amenities
|
Park, Golf Course |
|
Size Irregular
|
0.6 |
|
Size Total
|
0.6 Ac |
|
Size Total Text
|
0.6 Ac |
|
Surface Water
|
Ponds |
Rooms
| Level |
Type |
Length |
Width |
Dimensions |
|
Basement |
Family Room |
|
|
39'9" x 24'2" |
|
Basement |
Bedroom 3 |
|
|
11'4" x 22'4" |
|
Basement |
Bedroom 4 |
|
|
11'3" x 17'4 |
|
Basement |
Media |
|
|
14'2" x 24'7" |
|
Basement |
Bedroom 5 |
|
|
12'4" x 14' |
|
Main Level |
Living Room |
|
|
21'5" x 21'2" |
|
Main Level |
Dining Room |
|
|
15' x 10'4" |
|
Main Level |
Kitchen |
|
|
19'1" x 12' |
|
Main Level |
Primary Bedroom |
|
|
20'4" x 19'2" |
|
Main Level |
Breakfast |
|
|
12' x 10'9" |
|
Upper Level |
Bedroom 2 |
|
|
15'2" x 12'1" |












