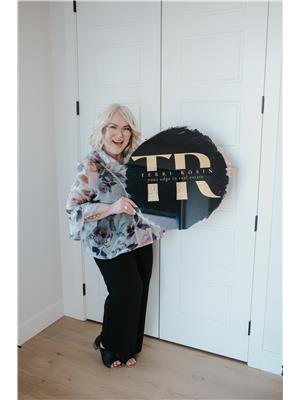1303 85 St Nw Nw Edmonton, Alberta T6K 1X7
4 Bedroom
3 Bathroom
1,323 ft2
Bungalow
Fireplace
Central Air Conditioning
Forced Air
$439,800
GARDENER'S START YOUR TROWELS!! This CUSTOM OPEN BEAM bungalow in SATOO is bursting with charm and updates! Offering 3+1 bdrms, 2.5 baths & CENTRAL A/C. Recent UPGRADES, new vinyl plank flooring, fresh paint, new eavestroughs (house/garage), new deck, patio door, back door, garage roof 2024, window well for basement bedroom, plus new furnace motors & hot water tank 2024. Outside is a GARDENER'S PARADISE with amazing perennial gardens, RV parking & an OVERSIZED double detached garage. This one CHECKS ALL THE BOXES & is MOVE-IN READYwaiting for you! (id:61585)
Property Details
| MLS® Number | E4446729 |
| Property Type | Single Family |
| Neigbourhood | Satoo |
| Amenities Near By | Golf Course, Playground, Public Transit, Schools, Shopping |
| Features | No Smoking Home |
| Parking Space Total | 6 |
| Structure | Fire Pit |
Building
| Bathroom Total | 3 |
| Bedrooms Total | 4 |
| Appliances | Dishwasher, Dryer, Garage Door Opener Remote(s), Garage Door Opener, Hood Fan, Refrigerator, Storage Shed, Stove, Washer, Window Coverings |
| Architectural Style | Bungalow |
| Basement Development | Finished |
| Basement Type | Full (finished) |
| Constructed Date | 1975 |
| Construction Style Attachment | Detached |
| Cooling Type | Central Air Conditioning |
| Fire Protection | Smoke Detectors |
| Fireplace Fuel | Wood |
| Fireplace Present | Yes |
| Fireplace Type | Insert |
| Half Bath Total | 1 |
| Heating Type | Forced Air |
| Stories Total | 1 |
| Size Interior | 1,323 Ft2 |
| Type | House |
Parking
| Detached Garage |
Land
| Acreage | No |
| Fence Type | Fence |
| Land Amenities | Golf Course, Playground, Public Transit, Schools, Shopping |
Rooms
| Level | Type | Length | Width | Dimensions |
|---|---|---|---|---|
| Basement | Family Room | 8.87 m | 6.93 m | 8.87 m x 6.93 m |
| Basement | Bedroom 4 | 5.05 m | 4.44 m | 5.05 m x 4.44 m |
| Basement | Laundry Room | 1.8 m | 2.62 m | 1.8 m x 2.62 m |
| Main Level | Living Room | 3.87 m | 6.92 m | 3.87 m x 6.92 m |
| Main Level | Dining Room | 3.05 m | 2.92 m | 3.05 m x 2.92 m |
| Main Level | Kitchen | 5.18 m | 2.96 m | 5.18 m x 2.96 m |
| Main Level | Primary Bedroom | 3.53 m | 4.19 m | 3.53 m x 4.19 m |
| Main Level | Bedroom 2 | 3.33 m | 3.49 m | 3.33 m x 3.49 m |
| Main Level | Bedroom 3 | 3.33 m | 2.45 m | 3.33 m x 2.45 m |
| Main Level | Sunroom | 5.44 m | 3.51 m | 5.44 m x 3.51 m |
Contact Us
Contact us for more information

Terri J. Rosin
Associate
(780) 467-2897
terrirosin.royallepage.ca/
www.facebook.com/rosinsells/
ca.linkedin.com/in/terri-rosin-69bb197a
www.instagram.com/terrirosinremaxrealtor/
Royal LePage Prestige Realty
425-450 Ordze Rd
Sherwood Park, Alberta T8B 0C5
425-450 Ordze Rd
Sherwood Park, Alberta T8B 0C5
(780) 570-9650























































