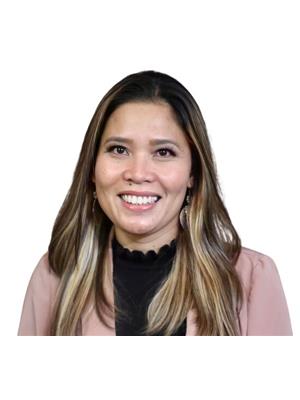715 Hudson Place Nw Edmonton, Alberta T6V 1W6
$549,900
Nestled in a quiet cul-de-sac in the sought-after Hudson Place community, this well-maintained 4-bedroom, 3-bathroom home offers space, comfort, and convenience for the entire family. Built in 2004 and cared for by its second owner, this home boasts 2388sq. ft. of living space with a fully finished basement. The main level features a bright, open layout with a welcoming living area, a spacious kitchen with ample cabinetry, and a half bathroom. Upstairs, you'll find three generous bedrooms, including a large primary suite with a ensuite and walk-in closet. The fully finished basement adds valuable living space with a fourth bedroom, additional family room, and plenty of storage—perfect for guests, or a home office. Enjoy the convenience of a double attached garage, private backyard great for family fun or summer barbecues. Located close to parks, schools, shopping, and public transit easy access to all amenities. (id:61585)
Open House
This property has open houses!
12:00 pm
Ends at:3:00 pm
Property Details
| MLS® Number | E4446727 |
| Property Type | Single Family |
| Neigbourhood | Hudson |
| Amenities Near By | Playground, Public Transit, Schools |
| Community Features | Public Swimming Pool |
| Features | Cul-de-sac, Flat Site, Closet Organizers |
| Structure | Deck |
Building
| Bathroom Total | 4 |
| Bedrooms Total | 4 |
| Amenities | Ceiling - 9ft |
| Appliances | Dishwasher, Dryer, Garage Door Opener Remote(s), Garage Door Opener, Hood Fan, Refrigerator, Storage Shed, Stove, Washer, Window Coverings |
| Basement Development | Finished |
| Basement Type | Full (finished) |
| Constructed Date | 2004 |
| Construction Style Attachment | Detached |
| Half Bath Total | 1 |
| Heating Type | Forced Air |
| Stories Total | 2 |
| Size Interior | 1,658 Ft2 |
| Type | House |
Parking
| Attached Garage |
Land
| Acreage | No |
| Fence Type | Fence |
| Land Amenities | Playground, Public Transit, Schools |
Rooms
| Level | Type | Length | Width | Dimensions |
|---|---|---|---|---|
| Basement | Family Room | 3.88 m | 4.9 m | 3.88 m x 4.9 m |
| Basement | Bedroom 4 | 3.35 m | 5.55 m | 3.35 m x 5.55 m |
| Basement | Utility Room | 5.45 m | 2.7 m | 5.45 m x 2.7 m |
| Main Level | Living Room | 4.28 m | 5.08 m | 4.28 m x 5.08 m |
| Main Level | Dining Room | 3.44 m | 3.16 m | 3.44 m x 3.16 m |
| Main Level | Kitchen | 3.44 m | 4.24 m | 3.44 m x 4.24 m |
| Main Level | Mud Room | 4.1 m | 3.27 m | 4.1 m x 3.27 m |
| Upper Level | Primary Bedroom | 4.48 m | 3.84 m | 4.48 m x 3.84 m |
| Upper Level | Bedroom 2 | 3.04 m | 3.84 m | 3.04 m x 3.84 m |
| Upper Level | Bedroom 3 | 3.04 m | 3.84 m | 3.04 m x 3.84 m |
Contact Us
Contact us for more information

Fedilyne Marcos Evangelista
Associate
fedilyne.com/
www.facebook.com/profile.php?id=61555771914849&mibextid=ZbWKwL
www.linkedin.com/feed/
208-9750 51 Ave Nw
Edmonton, Alberta T6E 0A6
(780) 994-2536













































