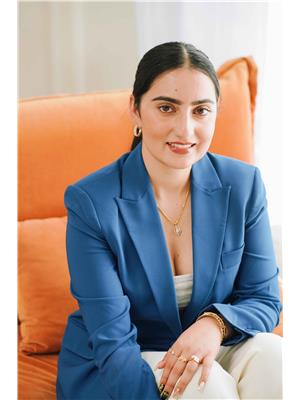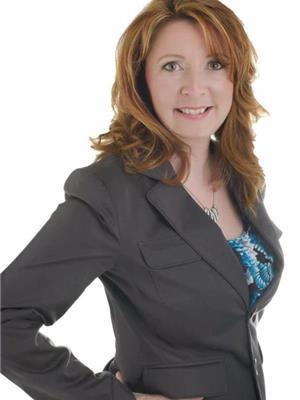14 Edgefield Wy St. Albert, Alberta T8N 8A1
$719,900
Step into modern luxury 2023-BUILT home offering 2,000+ sq. ft of thoughtfully designed space. Featuring 4 BEDS, 2.5 BATHS, SEPARATE ENTRANCE to basement, BUILT-IN BLUETOOTH SPEAKER, TOUCH SCREEN FAMILY-HUB REFRIGERATOR, ROUGH IN FOR CENTRAL VACCUM, FINISHED DECK, FULLY FENCED & LANDSCAPED home is perfect for families looking for space, functionality & elegance. The show-stopping OPEN-TO-ABOVE living room is filled with natural light with massive windows & includes a striking fireplace feature wall. The main floor boasts a BEDROOM with CUSTOM WALL DETAILING, and a HALF BATH with mirror all the way up to the ceiling. The gourmet EXTENDED kitchen features QUARTZ COUNTERTOPS, STUNNING ISLAND LIGHTING, a WALK-THROUGH PANTRY and seamless access to the MUDROOM and DOUBLE ATTACHED GARAGE. Upstairs, the primary bedroom is a true retreat with a designer feature wall, elegant lighting, and a spa-inspired ENSUITE with a WALK-THROUGH CLOSET. 2 additional spacious bedrooms, a FULL BATH, BONUS ROOM and laundry room. (id:61585)
Property Details
| MLS® Number | E4446648 |
| Property Type | Single Family |
| Neigbourhood | Erin Ridge North |
| Amenities Near By | Playground, Schools, Shopping |
| Features | Closet Organizers |
| Structure | Deck |
Building
| Bathroom Total | 3 |
| Bedrooms Total | 4 |
| Amenities | Ceiling - 9ft |
| Appliances | Dishwasher, Dryer, Garage Door Opener Remote(s), Garage Door Opener, Hood Fan, Microwave, Refrigerator, Stove, Washer |
| Basement Development | Unfinished |
| Basement Type | Full (unfinished) |
| Constructed Date | 2023 |
| Construction Style Attachment | Detached |
| Fire Protection | Smoke Detectors |
| Fireplace Fuel | Electric |
| Fireplace Present | Yes |
| Fireplace Type | Unknown |
| Half Bath Total | 1 |
| Heating Type | Forced Air |
| Stories Total | 2 |
| Size Interior | 2,002 Ft2 |
| Type | House |
Parking
| Attached Garage |
Land
| Acreage | No |
| Land Amenities | Playground, Schools, Shopping |
Rooms
| Level | Type | Length | Width | Dimensions |
|---|---|---|---|---|
| Main Level | Living Room | 4.1 m | 3.44 m | 4.1 m x 3.44 m |
| Main Level | Dining Room | 2.72 m | 3.92 m | 2.72 m x 3.92 m |
| Main Level | Kitchen | 3.02 m | 3.47 m | 3.02 m x 3.47 m |
| Main Level | Bedroom 4 | 2.56 m | 3.25 m | 2.56 m x 3.25 m |
| Main Level | Mud Room | 2.45 m | 2 m | 2.45 m x 2 m |
| Main Level | Pantry | 2.1 m | 1.61 m | 2.1 m x 1.61 m |
| Upper Level | Primary Bedroom | 4.25 m | 4 m | 4.25 m x 4 m |
| Upper Level | Bedroom 2 | 3.93 m | 3.09 m | 3.93 m x 3.09 m |
| Upper Level | Bedroom 3 | 3.13 m | 3.05 m | 3.13 m x 3.05 m |
| Upper Level | Bonus Room | 3.37 m | 4.38 m | 3.37 m x 4.38 m |
| Upper Level | Laundry Room | 1.68 m | 1.7 m | 1.68 m x 1.7 m |
Contact Us
Contact us for more information

Bhavya Soni
Associate
www.youtube.com/embed/VAKWQ_eIcfQ
ab.onepercentrealty.com/agents/1664
www.facebook.com/bhavya.soni.391?mibextid=LQQJ4d
www.linkedin.com/in/bhavya-soni-81940226a/
www.instagram.com/opendreamdoors/
Suite 133, 3 - 11 Bellerose Dr
St Albert, Alberta T8N 5C9
(780) 268-4888

Christine Tetreault
Broker
www.onepercentrealty.com/
Suite 133, 3 - 11 Bellerose Dr
St Albert, Alberta T8N 5C9
(780) 268-4888












































