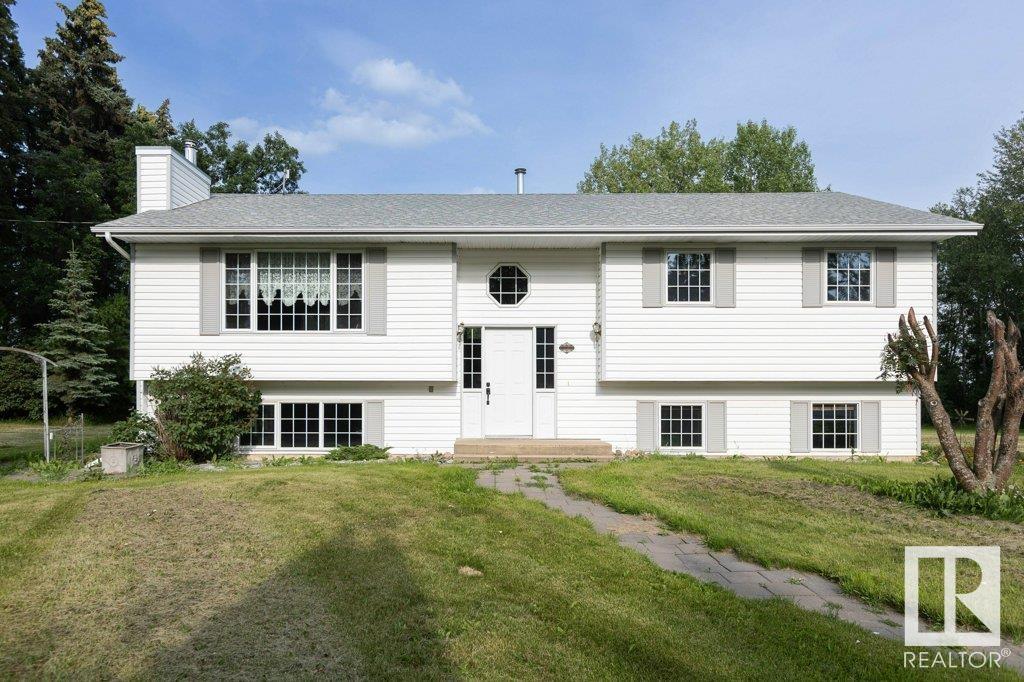64217 Rg Rd 12 Rural Westlock County, Alberta T0G 0Y0
$389,900
5.02 ACRES WITH 1222 sq ft 5 BDRM HOME w/ DET GARAGE. 1994 built bi- level. Main floor boasts bright living room w/ natural gas fireplace. Oak kitchen w/ black appliances & eating nook, formal dining area with hard wood floors. 4 pce bath & 3 bedrooms the master having his and hers closets & 3 pce ensuite. Downstairs you will find massive family room w/ wood stove, laundry/mechanical room, 3 pce updated bathroom & 2 bedrooms. Outside is huge rear deck, 2 car garage, calving barn, chicken house, & several outbuildings for storage. Beautiful mature yard with garden spot. Clean, well maintained, move in ready home. Acreage located 1/2 mile from paved highway 44 just outside of the town of Fawcett which boasts a general store w/ post office & liquor store, thriving ice arena & community hall and close to the Hidden Valley Golf Course. Quick commute to Cross Lake Provincial Park & Long Island Lake. (id:61585)
Property Details
| MLS® Number | E4446843 |
| Property Type | Single Family |
| Features | Private Setting, Flat Site, Exterior Walls- 2x6", Level |
| Structure | Deck |
Building
| Bathroom Total | 3 |
| Bedrooms Total | 5 |
| Amenities | Vinyl Windows |
| Appliances | Dishwasher, Dryer, Refrigerator, Stove, Washer |
| Architectural Style | Bi-level |
| Basement Development | Finished |
| Basement Type | Full (finished) |
| Constructed Date | 1994 |
| Construction Style Attachment | Detached |
| Fireplace Fuel | Wood |
| Fireplace Present | Yes |
| Fireplace Type | Woodstove |
| Heating Type | Forced Air |
| Size Interior | 1,222 Ft2 |
| Type | House |
Parking
| Detached Garage |
Land
| Acreage | Yes |
| Size Irregular | 5.02 |
| Size Total | 5.02 Ac |
| Size Total Text | 5.02 Ac |
Rooms
| Level | Type | Length | Width | Dimensions |
|---|---|---|---|---|
| Basement | Family Room | 7.13 m | 7.06 m | 7.13 m x 7.06 m |
| Basement | Bedroom 4 | 3.5 m | 3.26 m | 3.5 m x 3.26 m |
| Basement | Bedroom 5 | 3.52 m | 5.42 m | 3.52 m x 5.42 m |
| Main Level | Living Room | 4.14 m | 5.63 m | 4.14 m x 5.63 m |
| Main Level | Dining Room | 3.78 m | 3.63 m | 3.78 m x 3.63 m |
| Main Level | Kitchen | 3.66 m | 4.2 m | 3.66 m x 4.2 m |
| Main Level | Primary Bedroom | 4.12 m | 3.33 m | 4.12 m x 3.33 m |
| Main Level | Bedroom 2 | 3.4 m | 2.73 m | 3.4 m x 2.73 m |
| Main Level | Bedroom 3 | 3.13 m | 2.7 m | 3.13 m x 2.7 m |
Contact Us
Contact us for more information
Brandi T. Wolff
Associate
1 (888) 693-2314
www.brandiwolff.ca/
201-10004 107 St
Westlock, Alberta T7P 2K8
(780) 349-7000
1 (888) 693-2314








































































