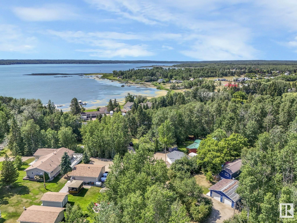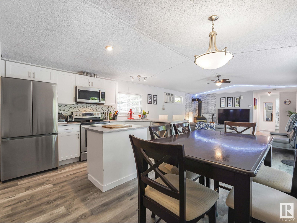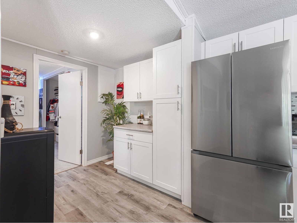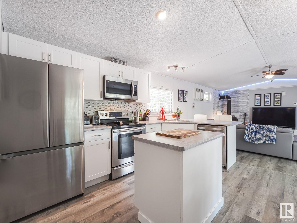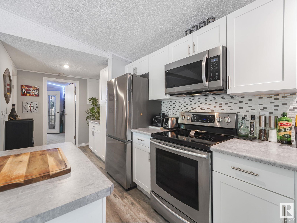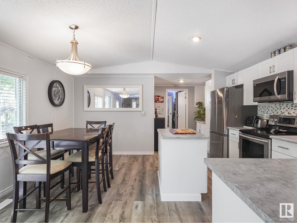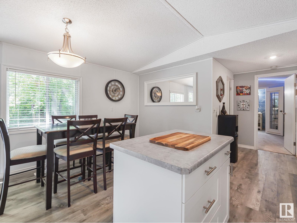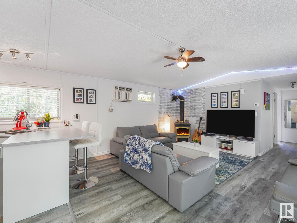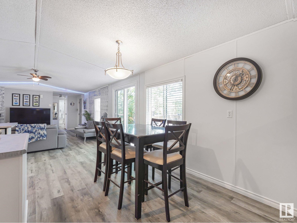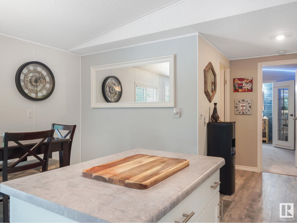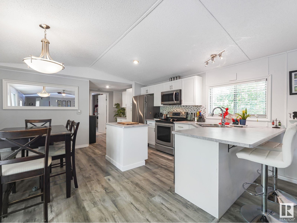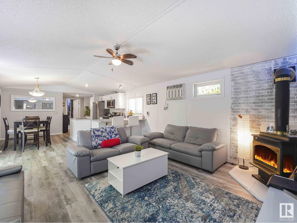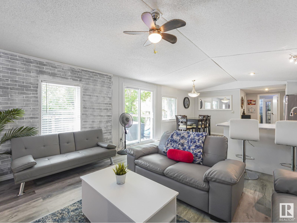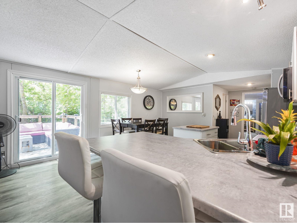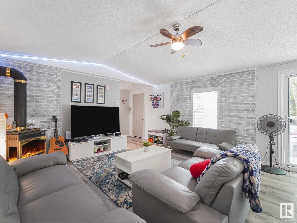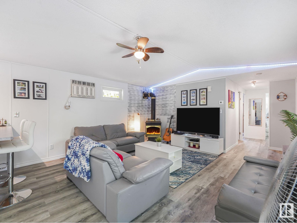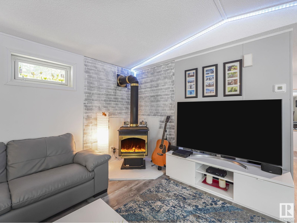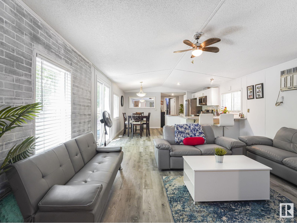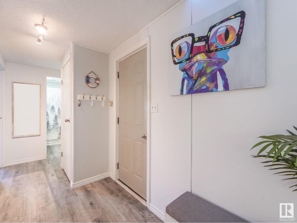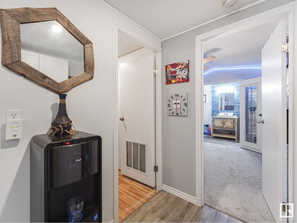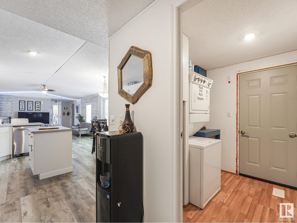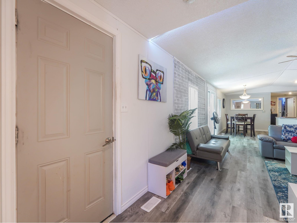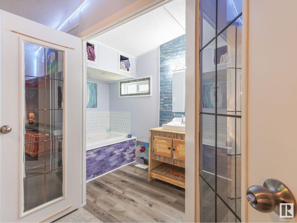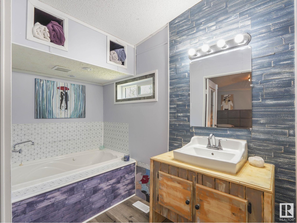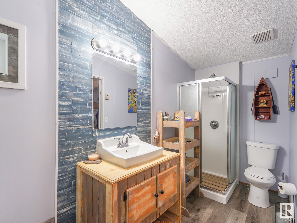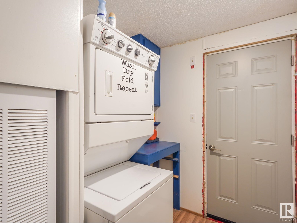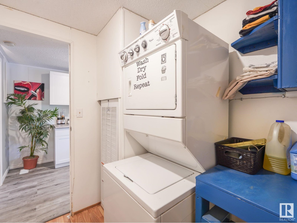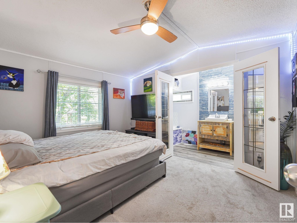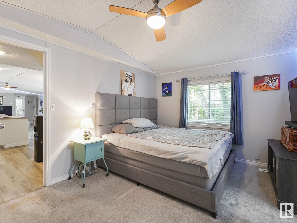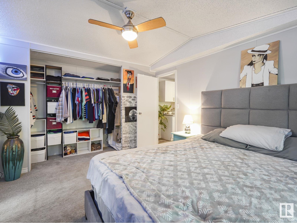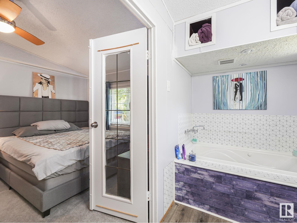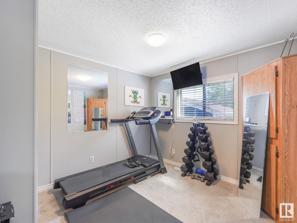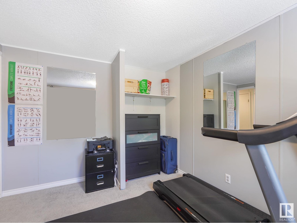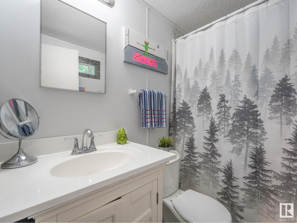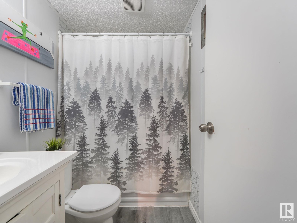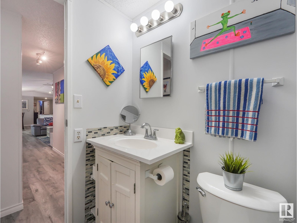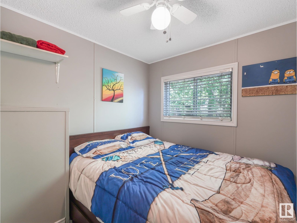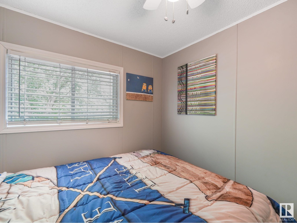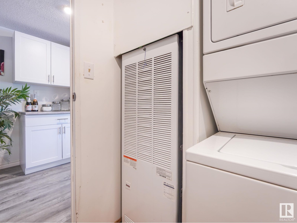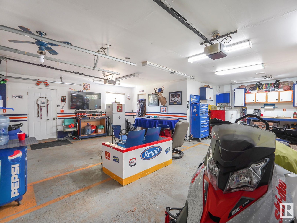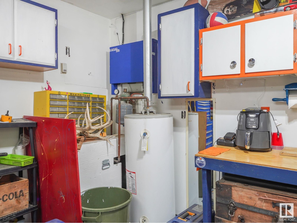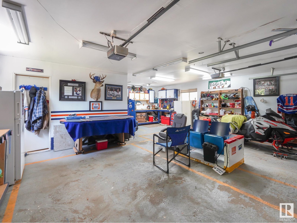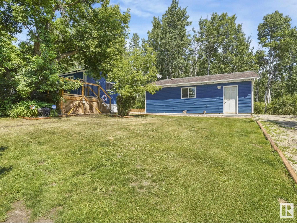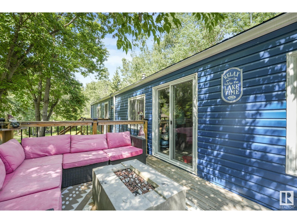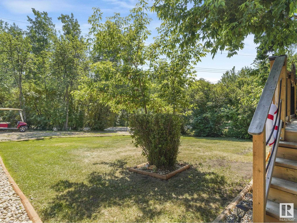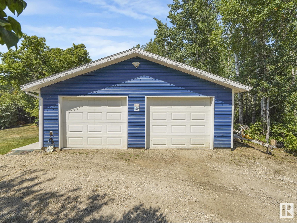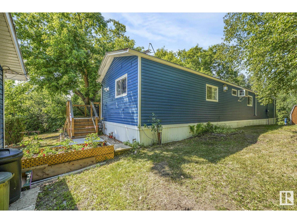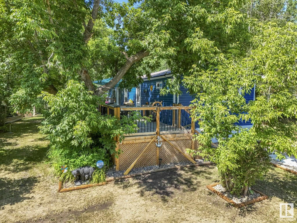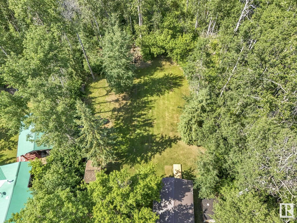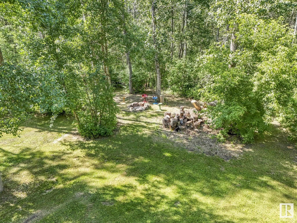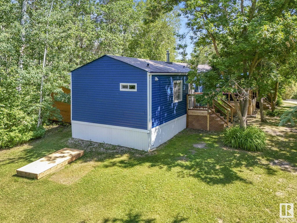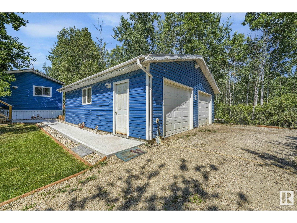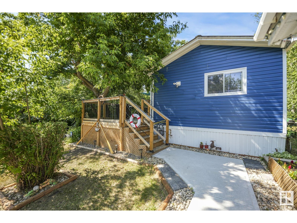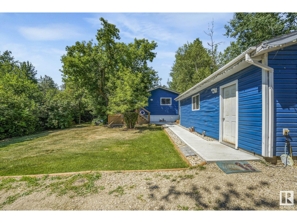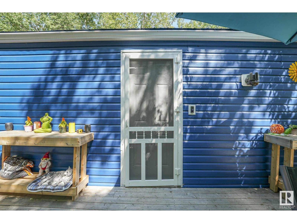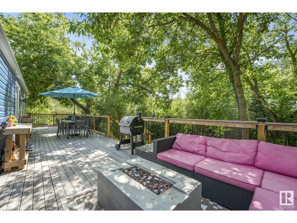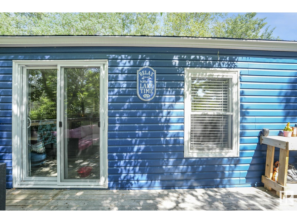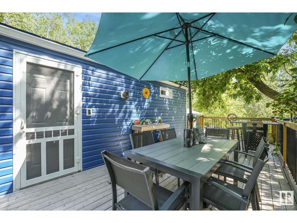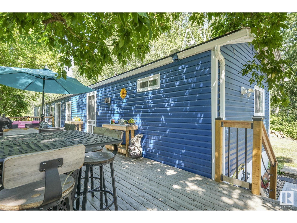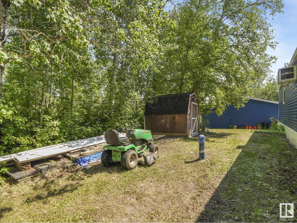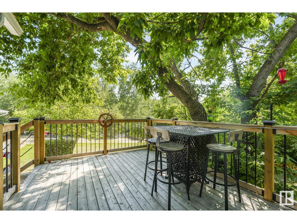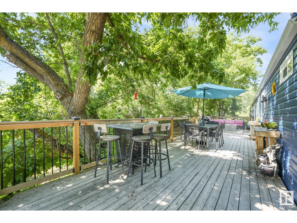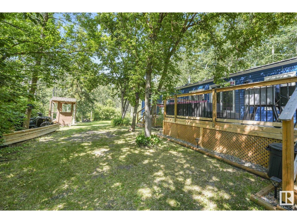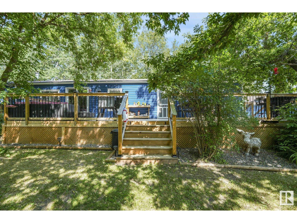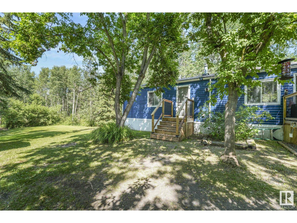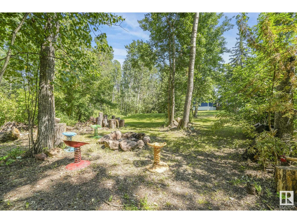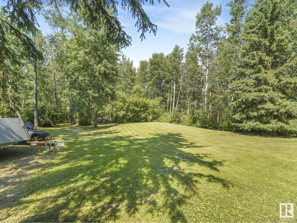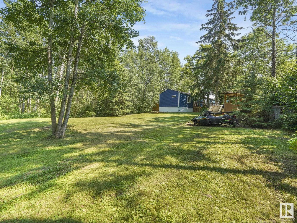304 57323 Rgrd 30 Rural Barrhead County, Alberta T7N 1N4
$329,900
Discover the perfect blend of privacy, comfort, and modern upgrades in this beautifully renovated 3-bedroom, 2-bath, year-round home nestled in the desirable Idle Hours Resort community. A spacious 26’ x 28’ double detached garage offers in-floor heating, built-in shelving, a large storage room, and ample space for parking and toys—ideal for lake life! Step onto the impressive 10’ x 42’ cedar deck, perfect for morning coffee or evening gatherings, and enter a bright, open-concept living space. Inside, you’ll find vaulted ceilings, a cozy gas fireplace, and a sleek European-style white kitchen with new patio doors that flood the space with natural light. Designed for year-round enjoyment, this home includes central A/C, a drilled well, an upgraded septic system, and access to the water’s edge via nearby reserve land, where you’ll find a public dock for boating and recreation. This property is the total package—renovated, well-equipped, and ready to enjoy! (id:61585)
Property Details
| MLS® Number | E4446828 |
| Property Type | Single Family |
| Neigbourhood | Idle Hours Resort |
| Amenities Near By | Park, Golf Course |
| Community Features | Lake Privileges |
| Features | Environmental Reserve |
| Structure | Deck, Fire Pit |
| View Type | Lake View |
Building
| Bathroom Total | 2 |
| Bedrooms Total | 3 |
| Appliances | Dishwasher, Microwave Range Hood Combo, Refrigerator, Storage Shed, Stove |
| Architectural Style | Bungalow |
| Basement Type | None |
| Constructed Date | 1989 |
| Construction Style Attachment | Detached |
| Fireplace Fuel | Gas |
| Fireplace Present | Yes |
| Fireplace Type | Unknown |
| Heating Type | Forced Air |
| Stories Total | 1 |
| Size Interior | 1,160 Ft2 |
| Type | House |
Parking
| Detached Garage | |
| Heated Garage | |
| Oversize |
Land
| Access Type | Boat Access |
| Acreage | No |
| Land Amenities | Park, Golf Course |
| Size Irregular | 0.44 |
| Size Total | 0.44 Ac |
| Size Total Text | 0.44 Ac |
| Surface Water | Lake |
Rooms
| Level | Type | Length | Width | Dimensions |
|---|---|---|---|---|
| Main Level | Living Room | 4.79 m | 4.53 m | 4.79 m x 4.53 m |
| Main Level | Dining Room | 4.2 m | 2.35 m | 4.2 m x 2.35 m |
| Main Level | Kitchen | 6.1 m | 2.18 m | 6.1 m x 2.18 m |
| Main Level | Primary Bedroom | 3.3 m | 3.77 m | 3.3 m x 3.77 m |
| Main Level | Bedroom 2 | 2.43 m | 2.9 m | 2.43 m x 2.9 m |
| Main Level | Bedroom 3 | 3.21 m | 2.9 m | 3.21 m x 2.9 m |
| Main Level | Laundry Room | 1.83 m | 2.26 m | 1.83 m x 2.26 m |
Contact Us
Contact us for more information
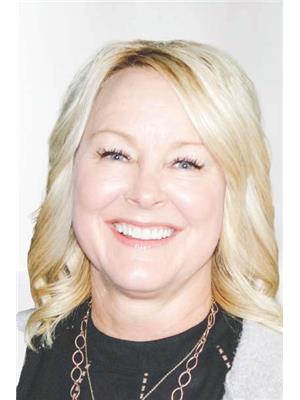
Tami J. Hardie
Associate
1400-10665 Jasper Ave Nw
Edmonton, Alberta T5J 3S9
(403) 262-7653
