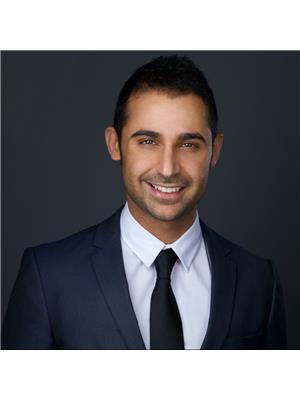15226 81 Av Nw Edmonton, Alberta T5R 3P1
$740,000
Fully renovated open concept bungalow with a massive yard that directly backs on to the ravine!!! Wonderfully located within minutes to the Henday, the river valley, schools, restaurants & West Edmonton mall! Your new home is by far one of the brightest and spacious in the entire neighborhood featuring an exquisite open concept design, large windows for natural sunlight and pot lights throughout to maximize brightness. Upon entering you're greeted by a gigantic living room featuring sloped wood ceilings, a rock wall fireplace & large south-facing windows. Your stunning kitchen features a full set of stainless steel appliances, beautiful full sized cabinets, updated backsplash and stylish quartz counter tops! Upper floor also includes a bonus great room with a floor-to-ceiling ravine view & stone wall fireplace as well as 3 spacious bedrooms! Basement includes a family room and massive bedroom that has been converted into a theatre room! Fully fenced back yard with gate access to the ravine. A/C included. (id:61585)
Property Details
| MLS® Number | E4446829 |
| Property Type | Single Family |
| Neigbourhood | Lynnwood |
| Amenities Near By | Park, Playground, Schools, Shopping |
| Features | Ravine, Park/reserve |
| View Type | Ravine View |
Building
| Bathroom Total | 3 |
| Bedrooms Total | 4 |
| Appliances | Dishwasher, Dryer, Refrigerator, Gas Stove(s), Washer, Window Coverings |
| Architectural Style | Bungalow |
| Basement Development | Finished |
| Basement Type | Full (finished) |
| Constructed Date | 1962 |
| Construction Style Attachment | Detached |
| Cooling Type | Central Air Conditioning |
| Half Bath Total | 1 |
| Heating Type | Forced Air |
| Stories Total | 1 |
| Size Interior | 1,883 Ft2 |
| Type | House |
Parking
| Detached Garage |
Land
| Acreage | No |
| Fence Type | Fence |
| Land Amenities | Park, Playground, Schools, Shopping |
| Size Irregular | 668.09 |
| Size Total | 668.09 M2 |
| Size Total Text | 668.09 M2 |
Rooms
| Level | Type | Length | Width | Dimensions |
|---|---|---|---|---|
| Basement | Bedroom 4 | Measurements not available | ||
| Main Level | Primary Bedroom | Measurements not available | ||
| Main Level | Bedroom 2 | Measurements not available | ||
| Main Level | Bedroom 3 | Measurements not available |
Contact Us
Contact us for more information

Khal Moustarah
Associate
(780) 457-5240
10630 124 St Nw
Edmonton, Alberta T5N 1S3
(780) 478-5478
(780) 457-5240























































