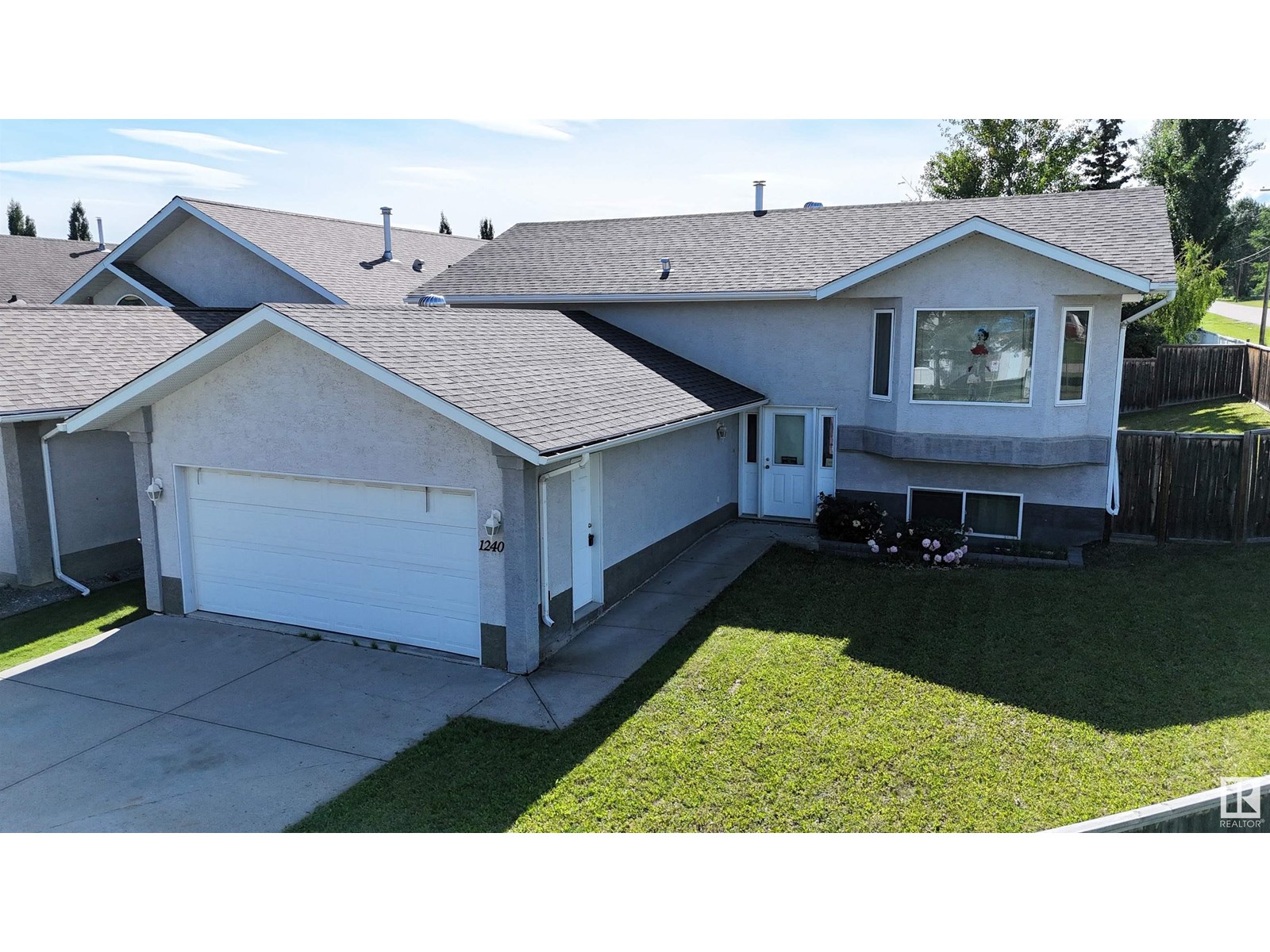1240 Westhaven Drive Edson, Alberta T7E 1W5
$343,900
2002 Built Stucco Home in the Westhaven Area Located Close to the Westhaven School and Playground. This Home Features Include: Four Bedrooms, Two Bathrooms, A Large Entry, Open Concept, Cathedral Ceiling, Large Kitchen with Plenty of Cupboards and Counter Space, Center Breakfast Island, and a Patio Door to the Outdoor Deck that Overlooks The Backyard, Large Living Room with a Huge Bay Window, Many Windows For Natural Lighting, A Large Master With a 3 Piece Ensuite and a Large Closet, and a full Four Piece Bathroom. Partially Finished Basement Includes 2 Large Bedrooms, a Large Recreation/Family Room, a Utility Room With Laundry W/ a Washer and Dryer and a Door to The Double Attached Garage. Brand New Shingles on the Roof and a Fenced Yard With an Upper Deck, and Flower Beds With Perennials. (id:61585)
Property Details
| MLS® Number | E4446842 |
| Property Type | Single Family |
| Neigbourhood | Edson |
| Amenities Near By | Schools, Shopping |
| Features | Corner Site |
| Structure | Deck |
Building
| Bathroom Total | 2 |
| Bedrooms Total | 4 |
| Appliances | Dishwasher, Dryer, Stove, Washer |
| Architectural Style | Bi-level |
| Basement Development | Partially Finished |
| Basement Type | Full (partially Finished) |
| Constructed Date | 2002 |
| Construction Style Attachment | Detached |
| Heating Type | Forced Air |
| Size Interior | 985 Ft2 |
| Type | House |
Parking
| Attached Garage |
Land
| Acreage | No |
| Fence Type | Fence |
| Land Amenities | Schools, Shopping |
Rooms
| Level | Type | Length | Width | Dimensions |
|---|---|---|---|---|
| Basement | Family Room | Measurements not available | ||
| Basement | Bedroom 3 | Measurements not available | ||
| Basement | Bedroom 4 | Measurements not available | ||
| Main Level | Living Room | Measurements not available | ||
| Main Level | Dining Room | Measurements not available | ||
| Main Level | Kitchen | Measurements not available | ||
| Main Level | Primary Bedroom | Measurements not available | ||
| Main Level | Bedroom 2 | Measurements not available |
Contact Us
Contact us for more information
Linda M. Kennedy
Associate
(780) 481-1144
201-5607 199 St Nw
Edmonton, Alberta T6M 0M8
(780) 481-2950
(780) 481-1144













