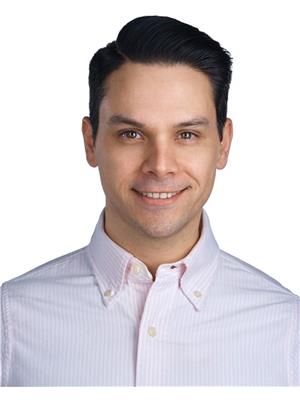#40 1030 Chappelle Bv Sw Edmonton, Alberta T6W 2K7
$385,000Maintenance, Insurance, Landscaping, Property Management, Other, See Remarks
$365.34 Monthly
Maintenance, Insurance, Landscaping, Property Management, Other, See Remarks
$365.34 MonthlyWATERFRONT TOWNHOUSE … in Edmonton! YES, you read that correctly! Situated in the peaceful SW community of Chappelle … within walking distance of numerous amenities (grocery stores, banks, fast food, etc.). This special END UNIT features a large wraparound balcony … both the main living area and primary bedroom have unobstructed views of the scenic pond and green space. The granite kitchen countertops and island offer high-end aesthetics. The spacious wraparound balcony just off the kitchen and living room with a fireplace, provides a lovely extended space to host gatherings or a peaceful place to enjoy morning coffee. There’s a Double Attached Garage, flex room and landscaped space off the ground floor also for you to enjoy! Low condo fees! This is City living with a Country feel! This unique property can be yours! Some photos were virtually staged. (id:61585)
Open House
This property has open houses!
12:00 pm
Ends at:2:00 pm
Property Details
| MLS® Number | E4446882 |
| Property Type | Single Family |
| Neigbourhood | Chappelle Area |
| Amenities Near By | Golf Course, Playground, Public Transit, Schools, Shopping |
| Features | Corner Site, No Animal Home, No Smoking Home, Recreational |
| Parking Space Total | 2 |
| Structure | Patio(s) |
| Water Front Type | Waterfront |
Building
| Bathroom Total | 3 |
| Bedrooms Total | 3 |
| Amenities | Vinyl Windows |
| Appliances | Dishwasher, Fan, Microwave Range Hood Combo, Refrigerator, Washer/dryer Stack-up, Stove |
| Basement Type | None |
| Constructed Date | 2014 |
| Construction Style Attachment | Attached |
| Fire Protection | Smoke Detectors |
| Fireplace Fuel | Electric |
| Fireplace Present | Yes |
| Fireplace Type | Unknown |
| Half Bath Total | 1 |
| Heating Type | Forced Air |
| Stories Total | 3 |
| Size Interior | 1,703 Ft2 |
| Type | Row / Townhouse |
Parking
| Attached Garage |
Land
| Acreage | No |
| Fence Type | Fence |
| Fronts On | Waterfront |
| Land Amenities | Golf Course, Playground, Public Transit, Schools, Shopping |
Rooms
| Level | Type | Length | Width | Dimensions |
|---|---|---|---|---|
| Main Level | Living Room | 17.5 m | 13.6 m | 17.5 m x 13.6 m |
| Main Level | Dining Room | 17.4 m | 8.2 m | 17.4 m x 8.2 m |
| Main Level | Kitchen | 17.5 m | 15.3 m | 17.5 m x 15.3 m |
| Upper Level | Primary Bedroom | 13.7 m | 15.1 m | 13.7 m x 15.1 m |
| Upper Level | Bedroom 2 | 8.9 m | 13.3 m | 8.9 m x 13.3 m |
| Upper Level | Bedroom 3 | 8.2 m | 11.9 m | 8.2 m x 11.9 m |
Contact Us
Contact us for more information

Mauricio Niemeyer
Associate
(780) 486-8654
www.mauricioniemeyer.ca/
www.facebook.com/mauricio.niemeyer
www.instagram.com/mauricio.niemeyer/
18831 111 Ave Nw
Edmonton, Alberta T5S 2X4
(780) 486-8655


















































