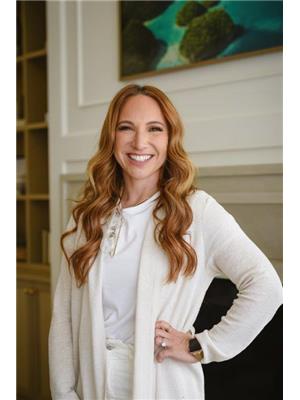32 Heron Cr Spruce Grove, Alberta T7X 0G1
$549,900
Welcome to 32 Heron Cres!! This beautifully updated fully finished 2 story with a total of 4 bedrooms, 3.5 baths & Bonus room is sure to impress. The welcoming front foyer leads to the open concept main floor with a half bath, laundry room/mud room, updated kitchen with large island, quartz countertops, tile backsplash, dining/living room & gas fireplace. Enjoy your beautiful deck off the patio onto a fully landscaped backyard with your own above ground pool and backing a scenic/private open field. The upper level boasts a bonus room w/ vaulted ceilings & gas fireplace 4 pce bathroom, 2 additional bedrooms, a Large Primary bedroom w/ walk-in closet, 4 piece ensuite & stunning countryside views. The newly developed lower level features a large family room w/ walk up bar, 4pc bath, & 4th bedroom. This home is ideally located on a quiet street, close to parks, Schools Tri-Leisure Centre, and walking trails. (id:61585)
Property Details
| MLS® Number | E4447048 |
| Property Type | Single Family |
| Neigbourhood | Harvest Ridge |
| Amenities Near By | Playground, Schools, Shopping |
| Features | See Remarks, Exterior Walls- 2x6" |
| Parking Space Total | 4 |
| Structure | Deck |
Building
| Bathroom Total | 4 |
| Bedrooms Total | 4 |
| Appliances | Dishwasher, Dryer, Garage Door Opener Remote(s), Garage Door Opener, Microwave Range Hood Combo, Refrigerator, Storage Shed, Stove, Central Vacuum, Washer, Window Coverings |
| Basement Development | Finished |
| Basement Type | Full (finished) |
| Constructed Date | 2009 |
| Construction Style Attachment | Detached |
| Cooling Type | Central Air Conditioning |
| Fireplace Fuel | Gas |
| Fireplace Present | Yes |
| Fireplace Type | Unknown |
| Half Bath Total | 1 |
| Heating Type | Forced Air |
| Stories Total | 2 |
| Size Interior | 1,993 Ft2 |
| Type | House |
Parking
| Attached Garage |
Land
| Acreage | No |
| Fence Type | Fence |
| Land Amenities | Playground, Schools, Shopping |
| Size Irregular | 395.3 |
| Size Total | 395.3 M2 |
| Size Total Text | 395.3 M2 |
Rooms
| Level | Type | Length | Width | Dimensions |
|---|---|---|---|---|
| Basement | Bedroom 4 | Measurements not available | ||
| Basement | Recreation Room | Measurements not available | ||
| Main Level | Living Room | Measurements not available | ||
| Main Level | Dining Room | Measurements not available | ||
| Main Level | Kitchen | Measurements not available | ||
| Main Level | Laundry Room | Measurements not available | ||
| Upper Level | Primary Bedroom | Measurements not available | ||
| Upper Level | Bedroom 2 | Measurements not available | ||
| Upper Level | Bedroom 3 | Measurements not available | ||
| Upper Level | Bonus Room | Measurements not available |
Contact Us
Contact us for more information

Ryan J. Boser
Manager
www.sarasotarealty.ca/
10-25 Carleton Dr
St Albert, Alberta T8N 7K9
(780) 460-2222
(780) 458-4821

Kristin M. Boser
Broker
(780) 458-4821
www.sarasotarealty.ca/
10-25 Carleton Dr
St Albert, Alberta T8N 7K9
(780) 460-2222
(780) 458-4821












































































