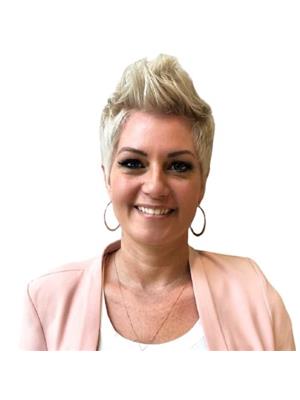#11 57517 Lily Lake Rd Rural Sturgeon County, Alberta T0G 1L2
$575,000
This impressive 1711 sq ft, 6-bedroom walk-out home will captivate you! Featuring soaring vaulted ceilings, hardwood, and tile on the upper levels, it boasts a spacious eat-in kitchen with high-end appliances, a large living room perfect for entertaining, 2 bedrooms, a full bath, and laundry on the main floor. The upper-level master suite includes a walk-in closet and a luxurious ensuite with a corner jacuzzi tub. The fully finished walk-out level offers a second kitchen, full bath, living room, and 3 bedrooms with tile and laminate flooring. Garden doors from the kitchen and second bedroom open to a full wrap-around deck, with a main door at the back. Tinted front windows enhance energy efficiency, complemented by 2 heat pumps for summer cooling, a 1200-gal cistern, central vac, and in-floor heating throughout. Newer 66' x 23' concrete pad. Fenced for horses. Ideally located near Lily Lake Resort, halfway between Bon Accord and Redwater, and 15 minutes from Half Moon Lake. Offered at $575,000! (id:61585)
Property Details
| MLS® Number | E4446875 |
| Property Type | Single Family |
| Neigbourhood | Brookhollow |
| Structure | Deck |
Building
| Bathroom Total | 3 |
| Bedrooms Total | 6 |
| Amenities | Vinyl Windows |
| Appliances | Dryer, Central Vacuum, Washer, Window Coverings, Refrigerator, Two Stoves, Dishwasher |
| Basement Development | Finished |
| Basement Type | Full (finished) |
| Ceiling Type | Vaulted |
| Constructed Date | 2008 |
| Construction Style Attachment | Detached |
| Cooling Type | Central Air Conditioning |
| Heating Type | In Floor Heating |
| Stories Total | 2 |
| Size Interior | 1,711 Ft2 |
| Type | House |
Parking
| Parking Pad | |
| R V |
Land
| Acreage | Yes |
| Size Irregular | 2.35 |
| Size Total | 2.35 Ac |
| Size Total Text | 2.35 Ac |
Rooms
| Level | Type | Length | Width | Dimensions |
|---|---|---|---|---|
| Basement | Family Room | Measurements not available | ||
| Basement | Bedroom 4 | Measurements not available | ||
| Basement | Bedroom 5 | Measurements not available | ||
| Basement | Bedroom 6 | Measurements not available | ||
| Main Level | Living Room | Measurements not available | ||
| Main Level | Kitchen | Measurements not available | ||
| Main Level | Bedroom 2 | Measurements not available | ||
| Main Level | Bedroom 3 | Measurements not available | ||
| Upper Level | Primary Bedroom | Measurements not available |
Contact Us
Contact us for more information

Tabatha Dowhaniuk
Associate
tabdow.maxwellrealty.ca/
www.facebook.com/tabdowsells
www.linkedin.com/in/tabsells
101-37 Athabascan Ave
Sherwood Park, Alberta T8A 4H3
(780) 464-7700
www.maxwelldevonshirerealty.com/




































































