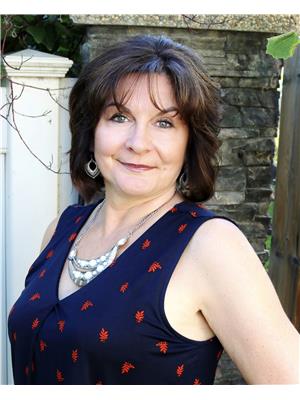47 Southbridge Cr Calmar, Alberta T0C 0V0
$475,000
1210 sq ft Custom Bilevel is enhanced with granite counters throughout the kitchen bathrooms and wet bar. This home boosts hardwood and ceramic floors, roomy landscaped yard, and a fully finished basement. The beautiful family size kitchen, has an island, pantry, SS appliances, a generous dining area. Enter through your garden doors to enjoy your coffee on the two tiered deck over looking your pond and fenced yard.The living room area is open and has a large bay window. The oversized master suite has a bay window, walk in closet, and 5 piece ensuite. The main floor has an additional bedroom, main floor laundry area and a 4 pc bathroom. The bright basement has larger windows, spacious family room with wet bar which is great for entertaining. There's a third bedroom, full bath and second laundry area. The oversized double attached garage 26 x 21 and is insulated and drywalled with floor drain & 220 wiring. Calmar is only 15 min from the Edmonton Airport and Costco with K-12 great schools! (id:61585)
Property Details
| MLS® Number | E4447473 |
| Property Type | Single Family |
| Neigbourhood | Calmar |
| Amenities Near By | Playground, Schools, Shopping |
| Features | Cul-de-sac, Wet Bar |
| Structure | Deck |
Building
| Bathroom Total | 3 |
| Bedrooms Total | 3 |
| Appliances | Dishwasher, Dryer, Garage Door Opener Remote(s), Garage Door Opener, Refrigerator, Stove, Washer, Window Coverings |
| Architectural Style | Bi-level |
| Basement Development | Finished |
| Basement Type | Full (finished) |
| Constructed Date | 2014 |
| Construction Style Attachment | Detached |
| Cooling Type | Central Air Conditioning |
| Heating Type | Forced Air |
| Size Interior | 1,211 Ft2 |
| Type | House |
Parking
| Attached Garage |
Land
| Acreage | No |
| Fence Type | Fence |
| Land Amenities | Playground, Schools, Shopping |
Rooms
| Level | Type | Length | Width | Dimensions |
|---|---|---|---|---|
| Basement | Family Room | 7.19 m | 4.12 m | 7.19 m x 4.12 m |
| Lower Level | Bedroom 3 | Measurements not available | ||
| Main Level | Living Room | 3.32 × 4.59 | ||
| Main Level | Dining Room | 3.15 m | 4.03 m | 3.15 m x 4.03 m |
| Main Level | Kitchen | 3.70 × 3.52 | ||
| Main Level | Primary Bedroom | 5.30 × 3.62 | ||
| Main Level | Bedroom 2 | Measurements not available |
Contact Us
Contact us for more information

Val L. Senio
Associate
teamsenio.com/
1400-10665 Jasper Ave Nw
Edmonton, Alberta T5J 3S9
(403) 262-7653
























































