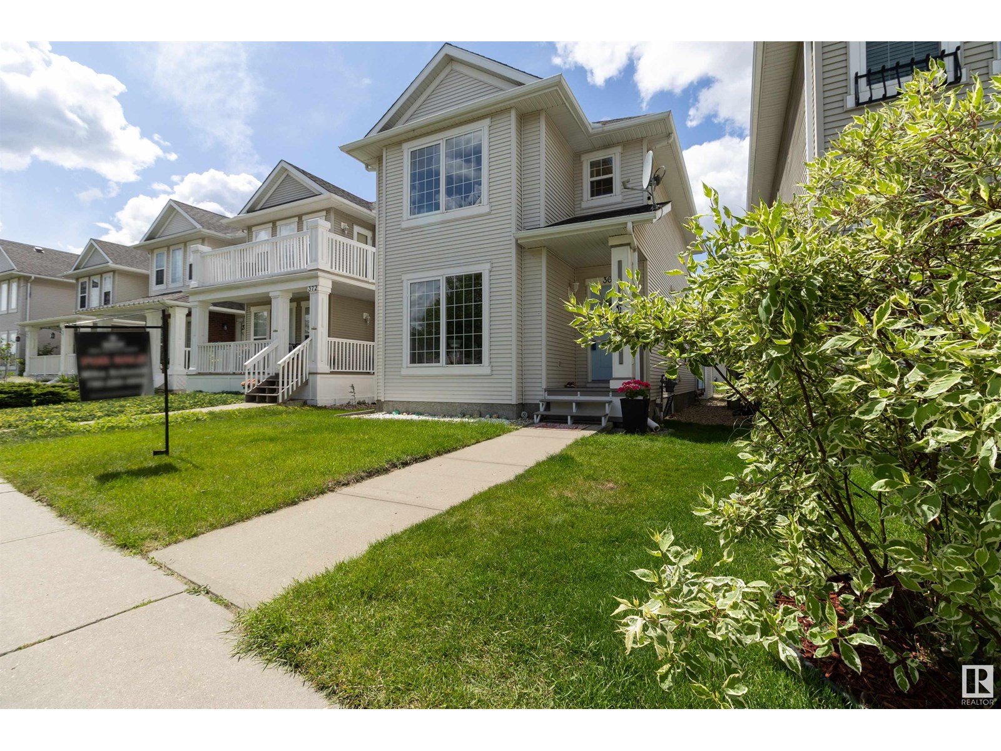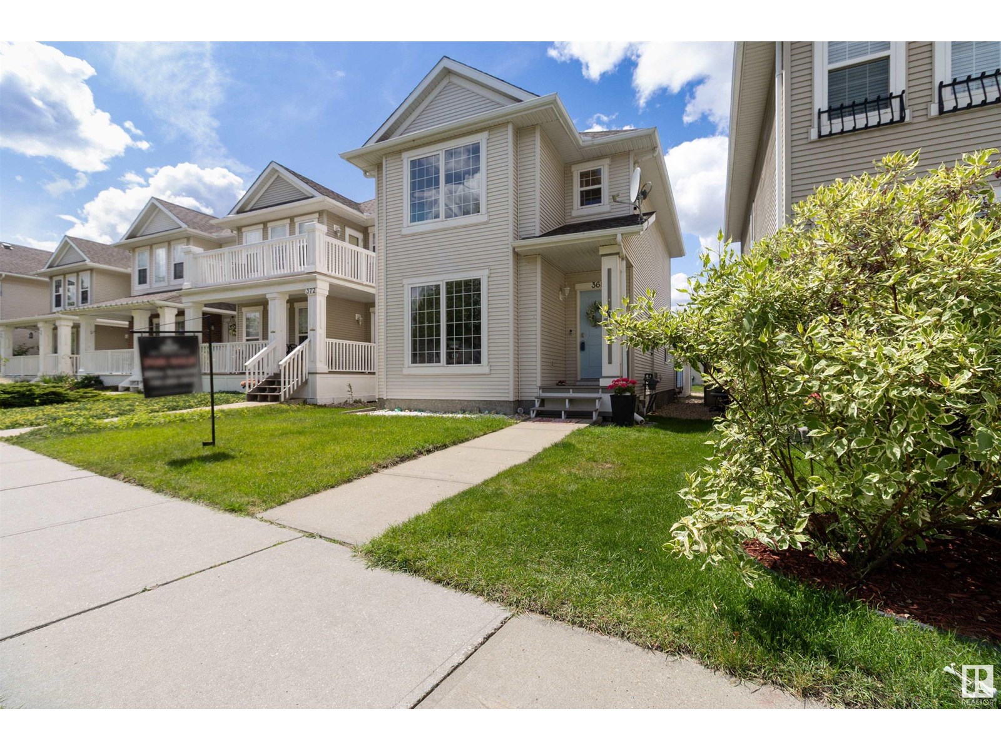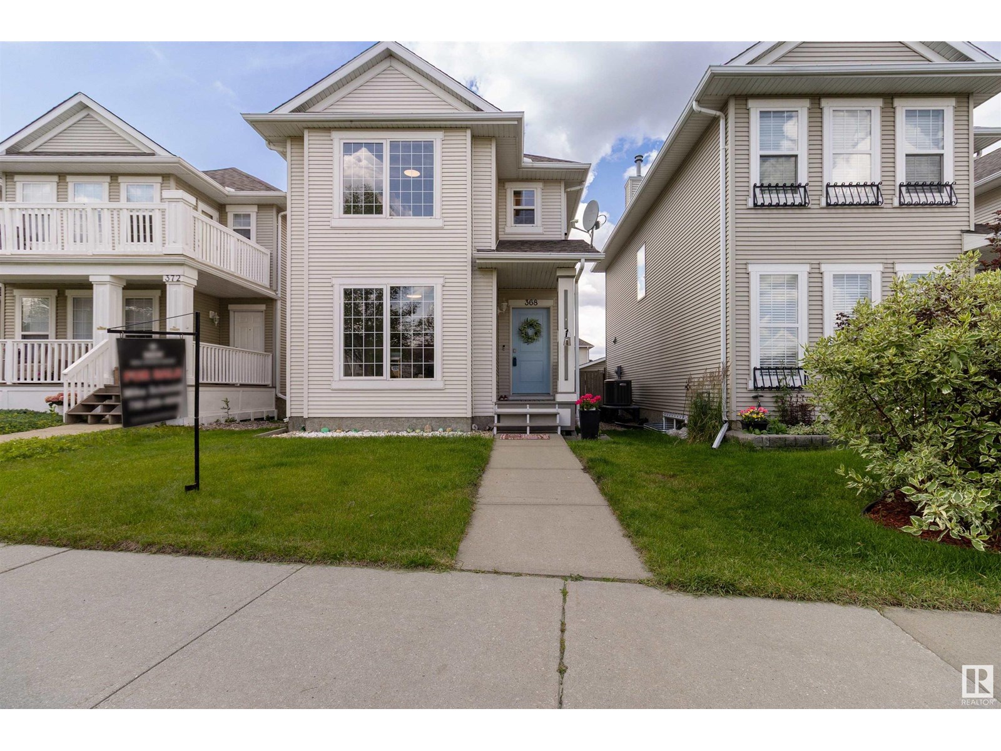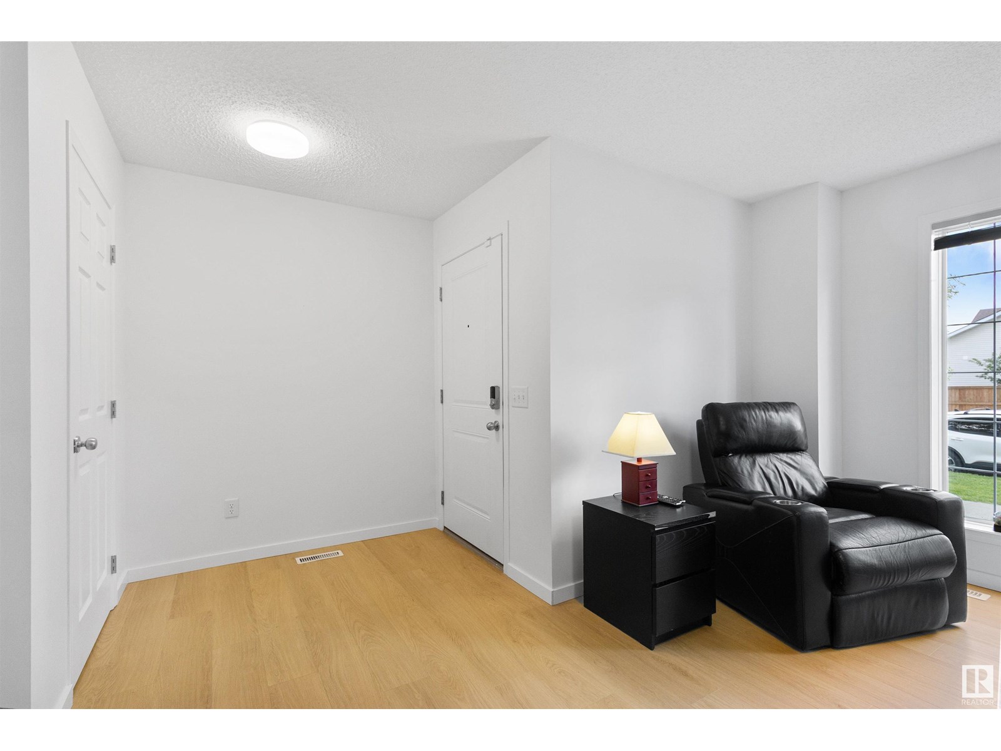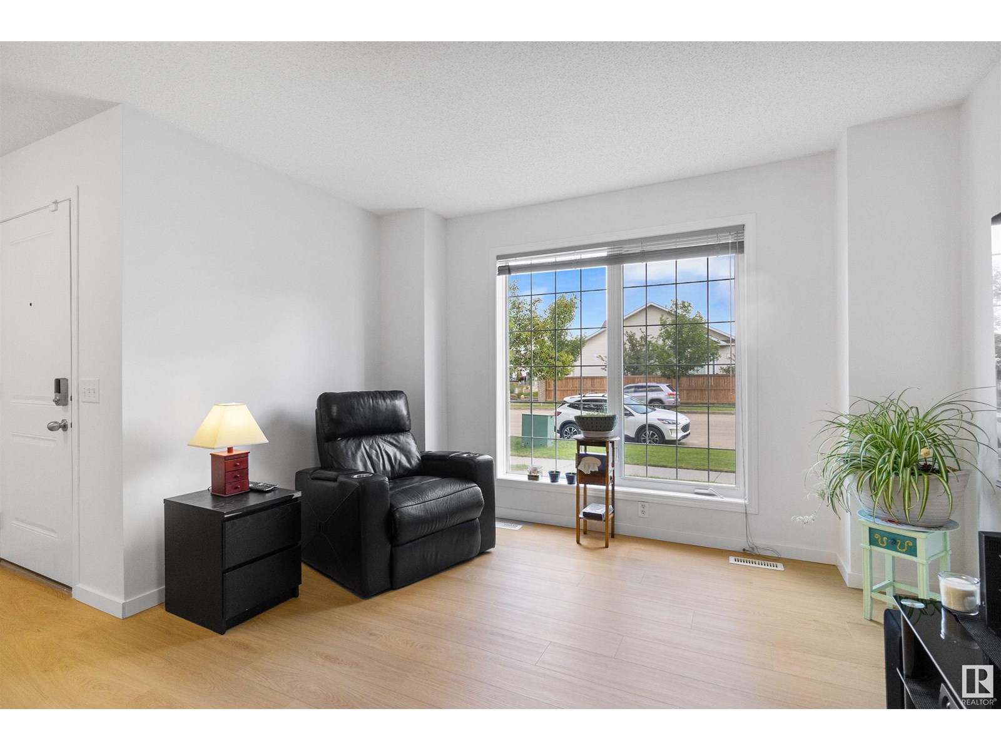3 Bedroom
3 Bathroom
1,363 ft2
Central Air Conditioning
Forced Air
$429,900
Clean Home! 1362 sq.ft Two story 'Homes by Avi''. Well maintained, Shows very well and will not disappoint. 3 Bedrooms up with 4 piece ensuite for primary room and another 4 pc bath up. 2 Pc Bath on Main floor also the the laundry. A very generous sized deck with gas line and BBQ to enjoy just off the kitchen. CENTRAL AIR Conditioned home! Gas Fireplace in the Cozy Living Room. Basement unfinished with rough in for future bathroom. Bethel Transit centre just west & Transit stop available just North at end of street (Bethel Dr) (id:61585)
Property Details
|
MLS® Number
|
E4447343 |
|
Property Type
|
Single Family |
|
Neigbourhood
|
Strathcona Village |
|
Amenities Near By
|
Public Transit, Schools |
|
Features
|
Exterior Walls- 2x6" |
Building
|
Bathroom Total
|
3 |
|
Bedrooms Total
|
3 |
|
Appliances
|
Dishwasher, Dryer, Hood Fan, Refrigerator, Gas Stove(s), Washer, Window Coverings |
|
Basement Development
|
Unfinished |
|
Basement Type
|
Full (unfinished) |
|
Constructed Date
|
2003 |
|
Construction Style Attachment
|
Detached |
|
Cooling Type
|
Central Air Conditioning |
|
Fire Protection
|
Smoke Detectors |
|
Half Bath Total
|
1 |
|
Heating Type
|
Forced Air |
|
Stories Total
|
2 |
|
Size Interior
|
1,363 Ft2 |
|
Type
|
House |
Parking
Land
|
Acreage
|
No |
|
Fence Type
|
Fence |
|
Land Amenities
|
Public Transit, Schools |
Rooms
| Level |
Type |
Length |
Width |
Dimensions |
|
Main Level |
Living Room |
3.63 m |
4.78 m |
3.63 m x 4.78 m |
|
Main Level |
Dining Room |
2.65 m |
3.68 m |
2.65 m x 3.68 m |
|
Main Level |
Kitchen |
2.51 m |
4.22 m |
2.51 m x 4.22 m |
|
Upper Level |
Primary Bedroom |
3.61 m |
3.68 m |
3.61 m x 3.68 m |
|
Upper Level |
Bedroom 2 |
2.36 m |
3.87 m |
2.36 m x 3.87 m |
|
Upper Level |
Bedroom 3 |
2.66 m |
3.96 m |
2.66 m x 3.96 m |
