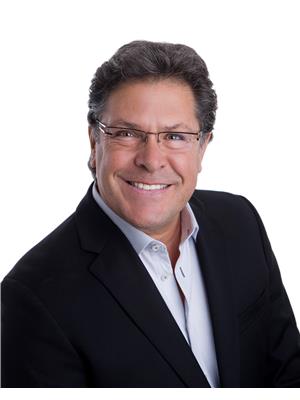405 1 Av S Rural Parkland County, Alberta T0E 2B0
$1,250,000
Welcome to your lakefront sanctuary at Seba Beach—where style, space & serenity converge. This beautifully designed two-storey home offers over 3,000 sq ft of total living space with stunning travertine tiles flowing throughout the entire main floor. The gourmet kitchen is outfitted w/ rich wood cabinetry, granite countertops & S/S appliances, while the adjacent living & dining spaces boast vaulted ceilings & expansive windows that frame stunning lake views. Step out to a sprawling deck or relax on the patio just steps from the water. The primary bedroom w/ a beautiful ensuite and a 3 pc bath can also be found on the main floor. The upper level offers four bedrooms & two baths, while the basement features a cozy rec room, guest bedroom & ample storage. Enjoy summer evenings by the fire, or stroll down to your own slice of beachfront paradise. Perfect for year-round living or a luxurious seasonal escape, this home is designed for those seeking beauty, comfort & unforgettable lakeside living (id:61585)
Property Details
| MLS® Number | E4447317 |
| Property Type | Single Family |
| Neigbourhood | Seba Beach |
| Amenities Near By | Golf Course, Playground |
| Community Features | Lake Privileges |
| Features | See Remarks, Flat Site |
| Structure | Deck, Patio(s) |
| View Type | Lake View |
| Water Front Type | Waterfront On Lake |
Building
| Bathroom Total | 4 |
| Bedrooms Total | 6 |
| Appliances | Hood Fan, Refrigerator, Gas Stove(s), Window Coverings, Wine Fridge |
| Basement Development | Finished |
| Basement Type | Full (finished) |
| Ceiling Type | Vaulted |
| Constructed Date | 2012 |
| Construction Style Attachment | Detached |
| Fire Protection | Smoke Detectors |
| Fireplace Fuel | Wood |
| Fireplace Present | Yes |
| Fireplace Type | Unknown |
| Half Bath Total | 1 |
| Heating Type | Forced Air |
| Stories Total | 2 |
| Size Interior | 1,957 Ft2 |
| Type | House |
Land
| Acreage | No |
| Fronts On | Waterfront |
| Land Amenities | Golf Course, Playground |
| Size Irregular | 0.16 |
| Size Total | 0.16 Ac |
| Size Total Text | 0.16 Ac |
| Surface Water | Lake |
Rooms
| Level | Type | Length | Width | Dimensions |
|---|---|---|---|---|
| Lower Level | Bedroom 6 | 3.01 m | 2.71 m | 3.01 m x 2.71 m |
| Lower Level | Recreation Room | 8.77 m | 6.82 m | 8.77 m x 6.82 m |
| Lower Level | Storage | 1.76 m | 1.38 m | 1.76 m x 1.38 m |
| Lower Level | Utility Room | 7.79 m | 7.22 m | 7.79 m x 7.22 m |
| Main Level | Living Room | 6.37 m | 5.02 m | 6.37 m x 5.02 m |
| Main Level | Dining Room | 5.9 m | 3.18 m | 5.9 m x 3.18 m |
| Main Level | Kitchen | 4.43 m | 4.2 m | 4.43 m x 4.2 m |
| Main Level | Primary Bedroom | 3.96 m | 3.88 m | 3.96 m x 3.88 m |
| Upper Level | Bedroom 2 | 3.67 m | 2.63 m | 3.67 m x 2.63 m |
| Upper Level | Bedroom 3 | 3.49 m | 3.45 m | 3.49 m x 3.45 m |
| Upper Level | Bedroom 4 | 3.28 m | 2.66 m | 3.28 m x 2.66 m |
| Upper Level | Bedroom 5 | 3.28 m | 2.66 m | 3.28 m x 2.66 m |
Contact Us
Contact us for more information

Marcel E. Tessier
Associate
(780) 988-4067
www.marceltessier.com/
302-5083 Windermere Blvd Sw
Edmonton, Alberta T6W 0J5
(780) 406-4000
(780) 406-8787

Colin A. Tessier
Associate
(780) 988-4067
302-5083 Windermere Blvd Sw
Edmonton, Alberta T6W 0J5
(780) 406-4000
(780) 406-8787
















































