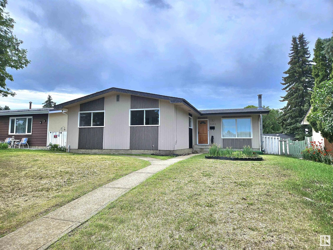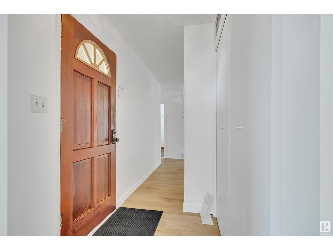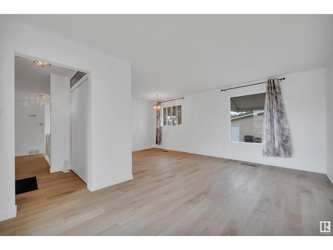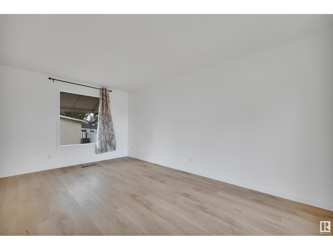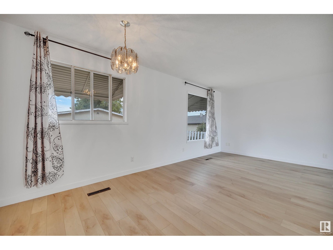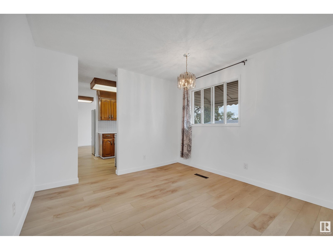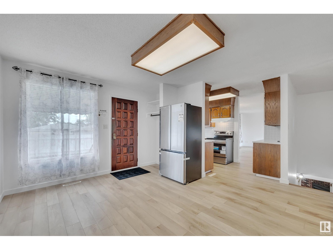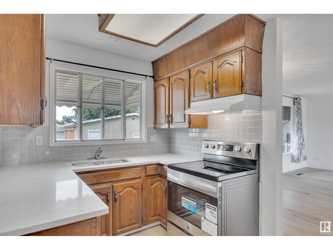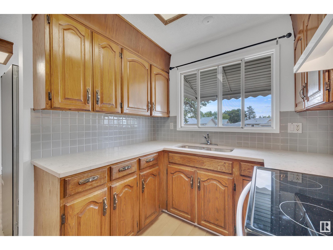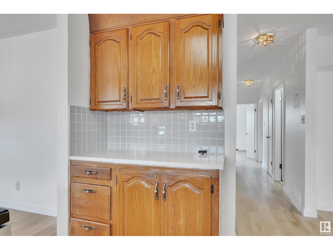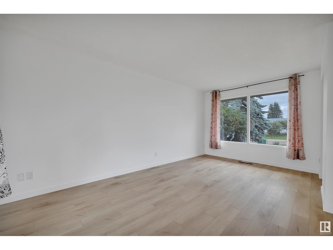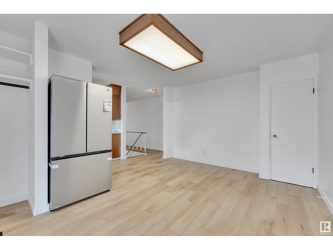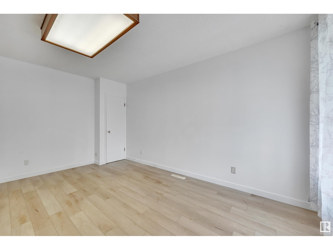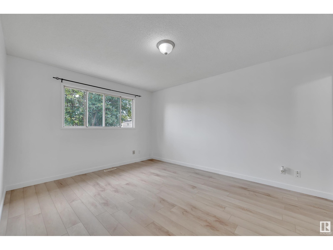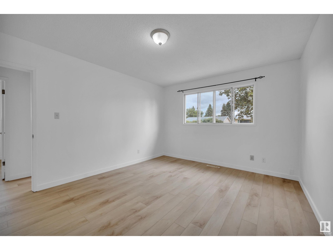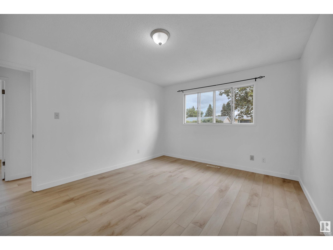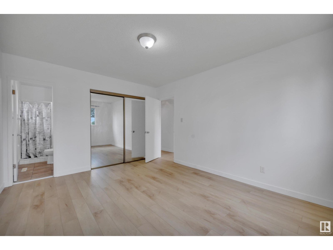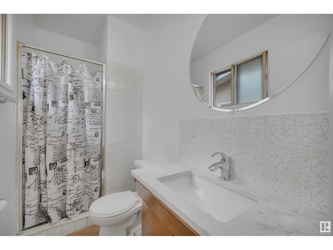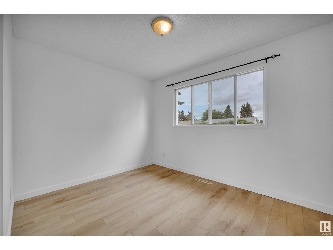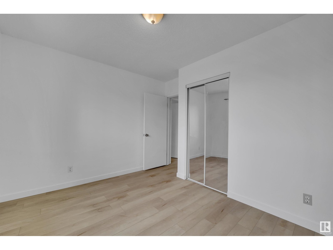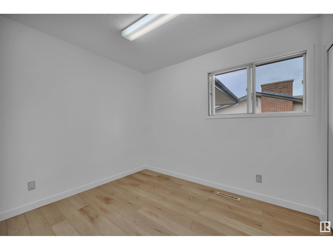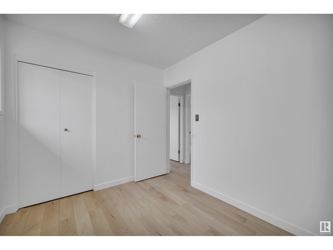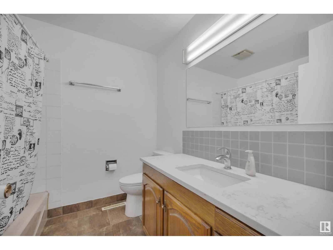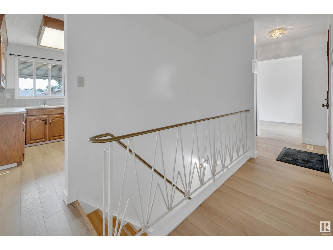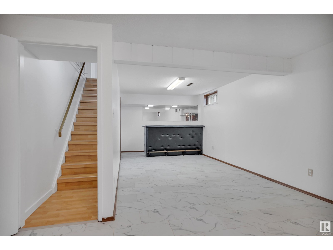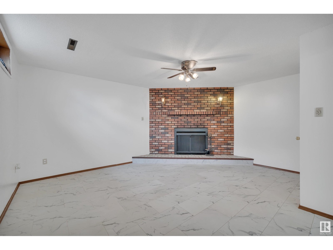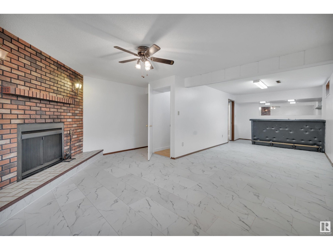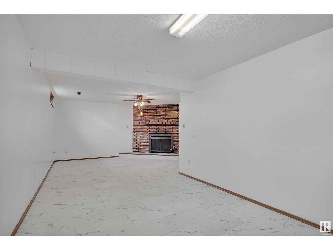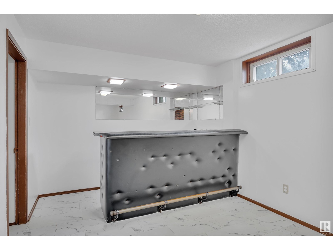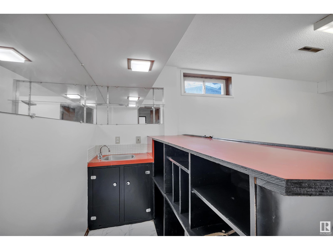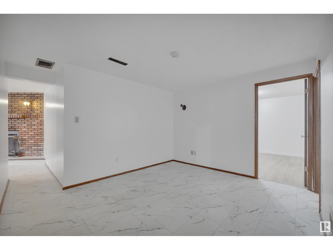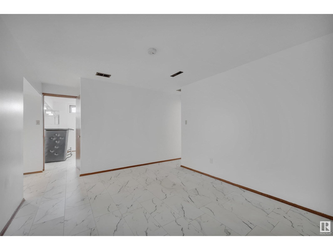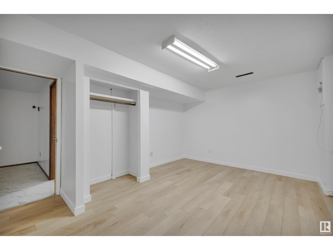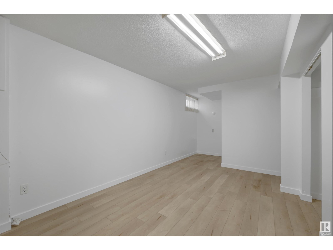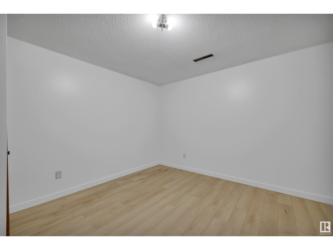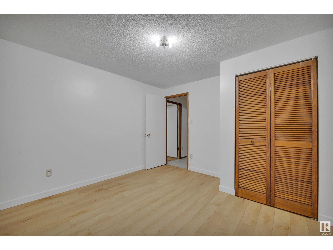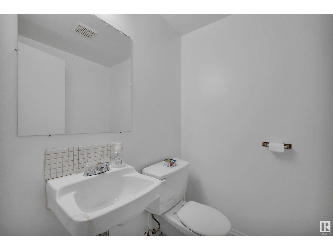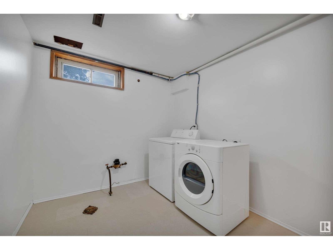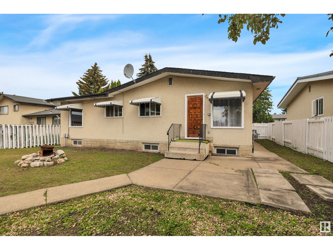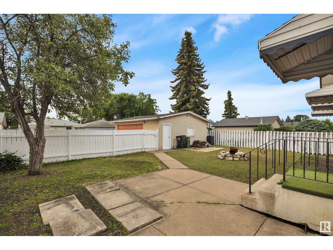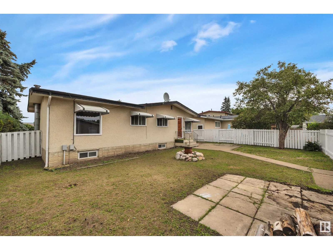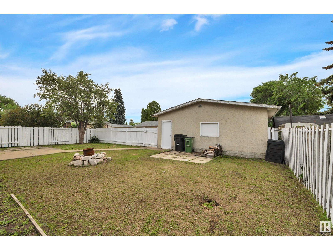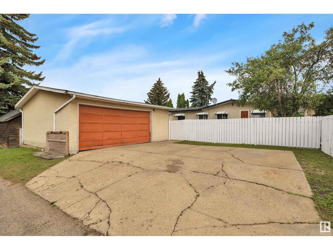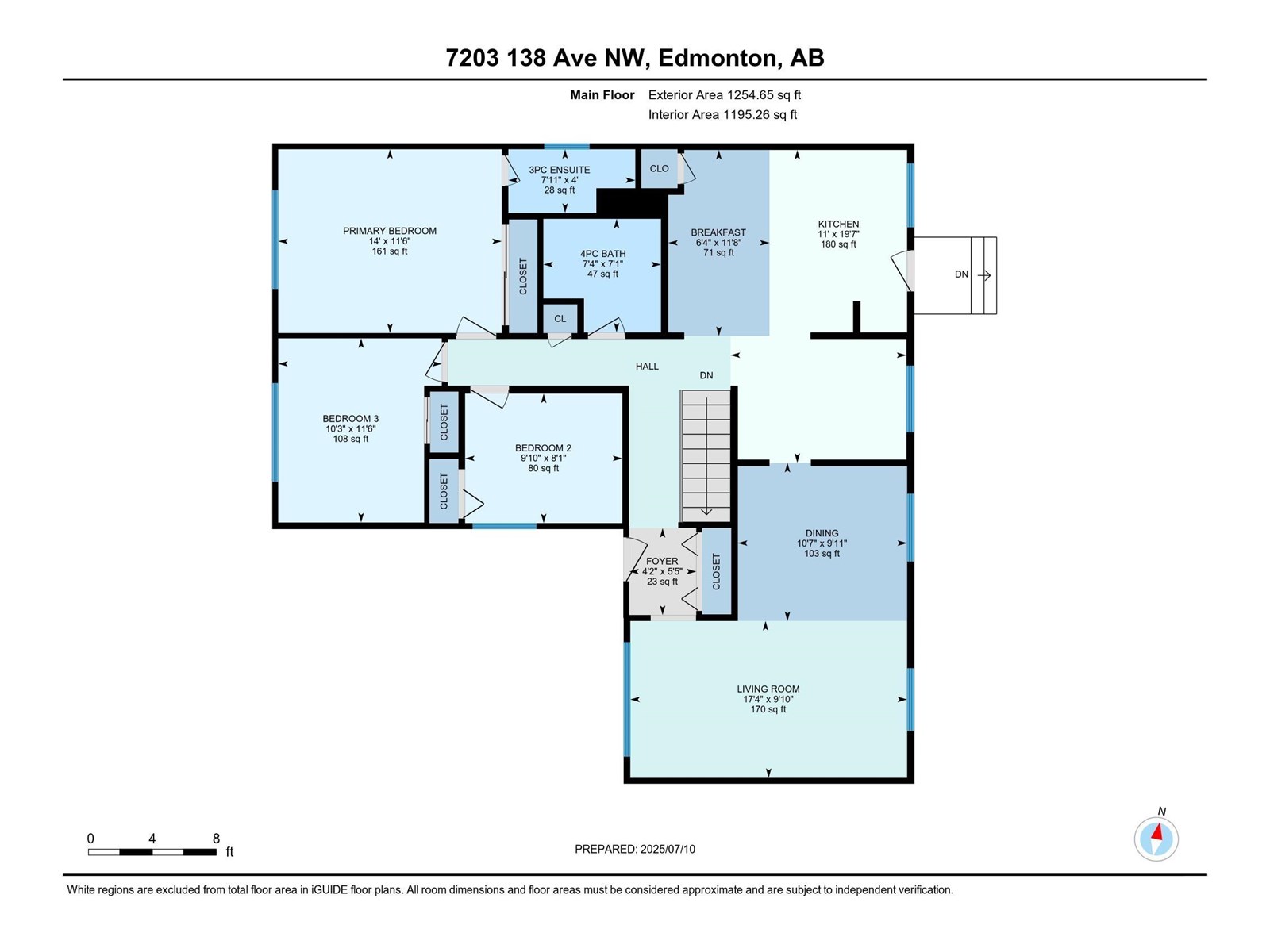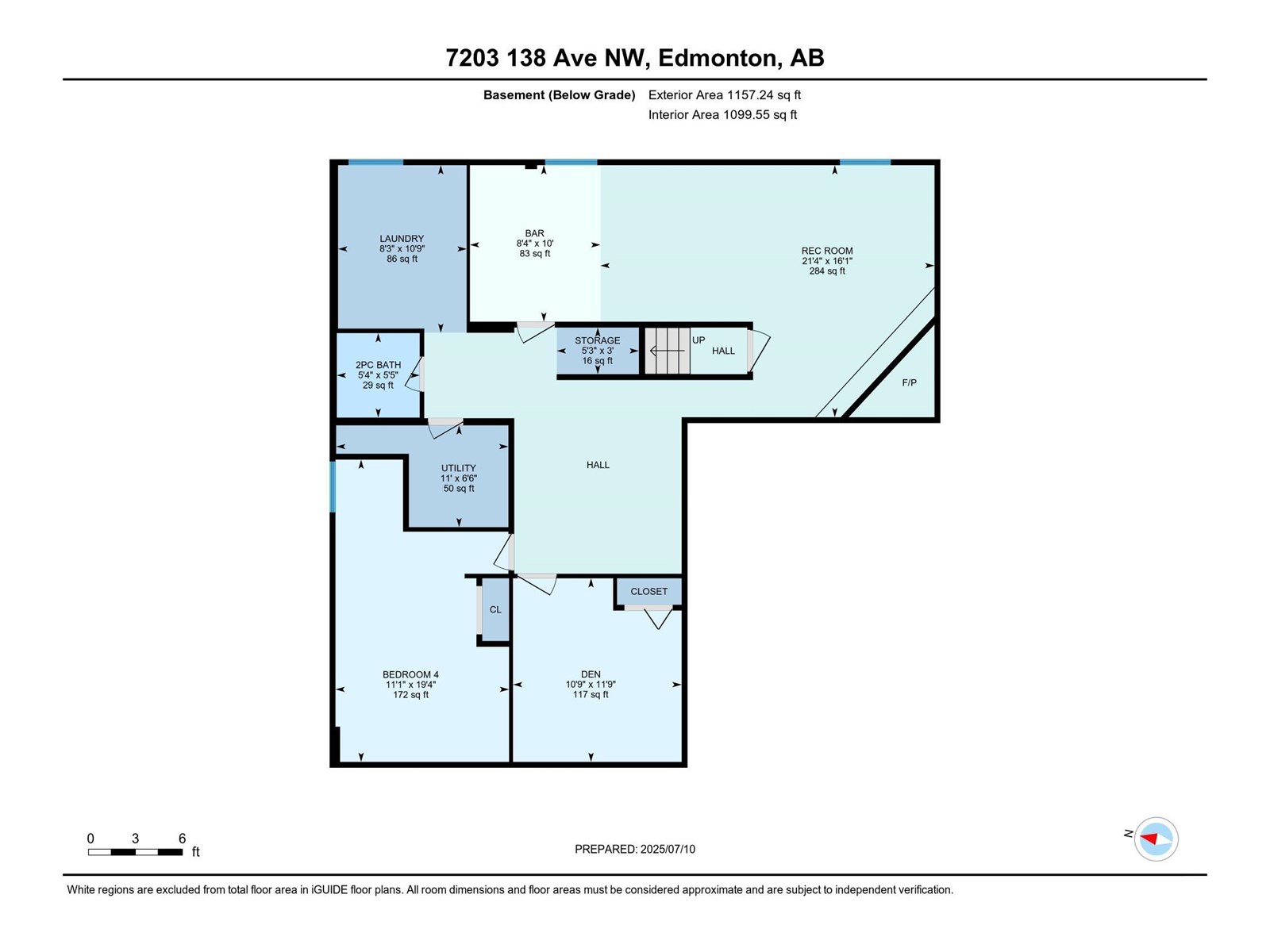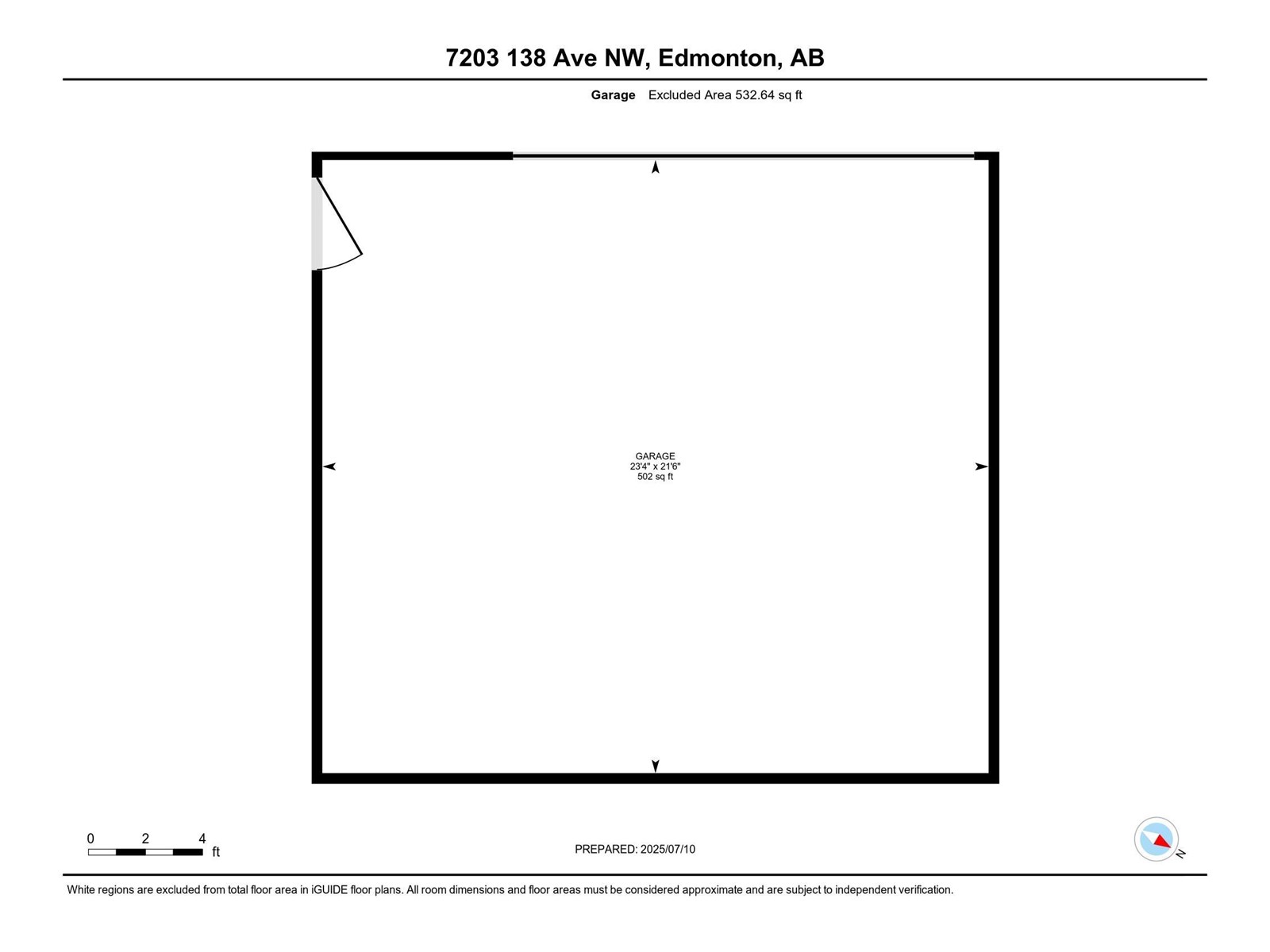4 Bedroom
3 Bathroom
1,255 ft2
Bungalow
Fireplace
Forced Air
$435,000
Located on a quiet street, this spacious 1,255 sq. ft. bungalow in the Northside community of Kildare is newly renovated on the main floor with new laminate flooring and new paint. Large living room with big windows. Spacious dining room. Kitchen has new countertops, new sink, tiled backsplash, and new stainless steel fridge and stove. Large breakfast nook with access to the backyard. Three good size bedrooms and a 4 pcs. bath. Primary bedroom has 3 pcs. ensuite. Both bathrooms has new vanity top. Fully finished basement has recreation room with wet bar and wood burning fireplace, fourth bedroom, a den, laundry room, storage, and a 2 pcs. bath. Newer roof. Fenced and landscaped yard. Double detached garage. Close to all amenities. (id:61585)
Property Details
|
MLS® Number
|
E4447272 |
|
Property Type
|
Single Family |
|
Neigbourhood
|
Kildare |
|
Amenities Near By
|
Public Transit, Schools, Shopping |
|
Features
|
Lane |
Building
|
Bathroom Total
|
3 |
|
Bedrooms Total
|
4 |
|
Appliances
|
Dryer, Garage Door Opener Remote(s), Garage Door Opener, Hood Fan, Refrigerator, Stove, Central Vacuum, Washer, Window Coverings |
|
Architectural Style
|
Bungalow |
|
Basement Development
|
Finished |
|
Basement Type
|
Full (finished) |
|
Constructed Date
|
1967 |
|
Construction Style Attachment
|
Detached |
|
Fireplace Fuel
|
Wood |
|
Fireplace Present
|
Yes |
|
Fireplace Type
|
Unknown |
|
Half Bath Total
|
1 |
|
Heating Type
|
Forced Air |
|
Stories Total
|
1 |
|
Size Interior
|
1,255 Ft2 |
|
Type
|
House |
Parking
Land
|
Acreage
|
No |
|
Fence Type
|
Fence |
|
Land Amenities
|
Public Transit, Schools, Shopping |
|
Size Irregular
|
602.25 |
|
Size Total
|
602.25 M2 |
|
Size Total Text
|
602.25 M2 |
Rooms
| Level |
Type |
Length |
Width |
Dimensions |
|
Basement |
Den |
3.28 m |
3.58 m |
3.28 m x 3.58 m |
|
Basement |
Bedroom 4 |
3.38 m |
5.89 m |
3.38 m x 5.89 m |
|
Basement |
Recreation Room |
6.5 m |
4.91 m |
6.5 m x 4.91 m |
|
Basement |
Laundry Room |
2.5 m |
3.26 m |
2.5 m x 3.26 m |
|
Basement |
Storage |
1.6 m |
0.91 m |
1.6 m x 0.91 m |
|
Main Level |
Living Room |
2.99 m |
5.28 m |
2.99 m x 5.28 m |
|
Main Level |
Dining Room |
3.02 m |
3.23 m |
3.02 m x 3.23 m |
|
Main Level |
Kitchen |
5.97 m |
3.35 m |
5.97 m x 3.35 m |
|
Main Level |
Primary Bedroom |
3.51 m |
4.26 m |
3.51 m x 4.26 m |
|
Main Level |
Bedroom 2 |
3.51 m |
3.12 m |
3.51 m x 3.12 m |
|
Main Level |
Bedroom 3 |
2.47 m |
3 m |
2.47 m x 3 m |
|
Main Level |
Breakfast |
3.55 m |
1.93 m |
3.55 m x 1.93 m |
