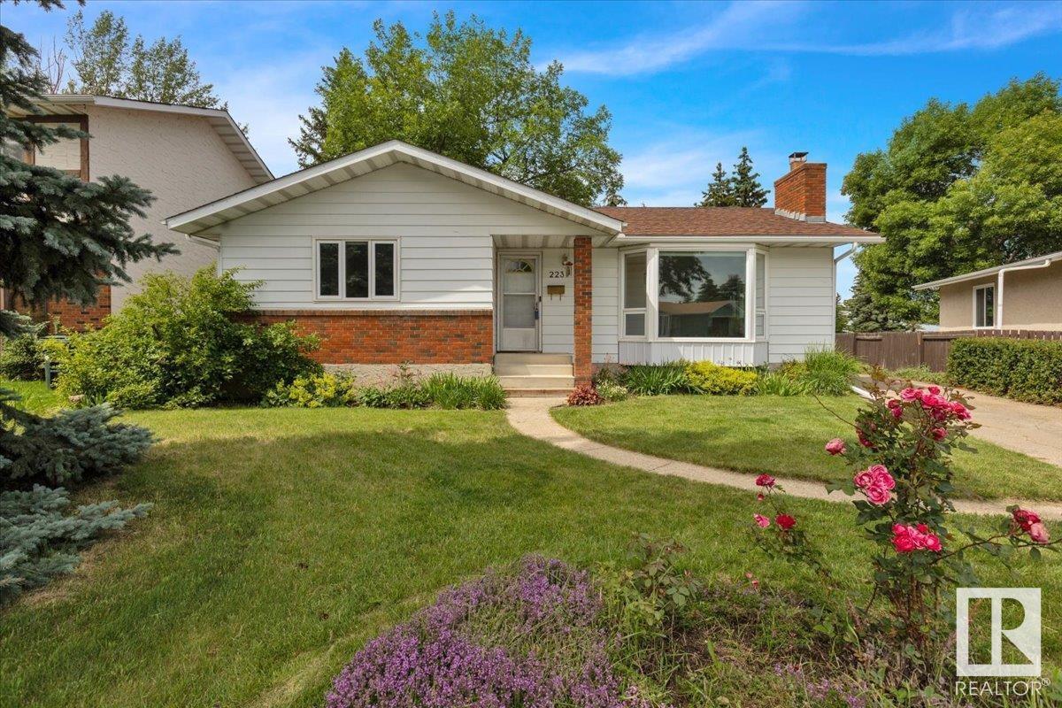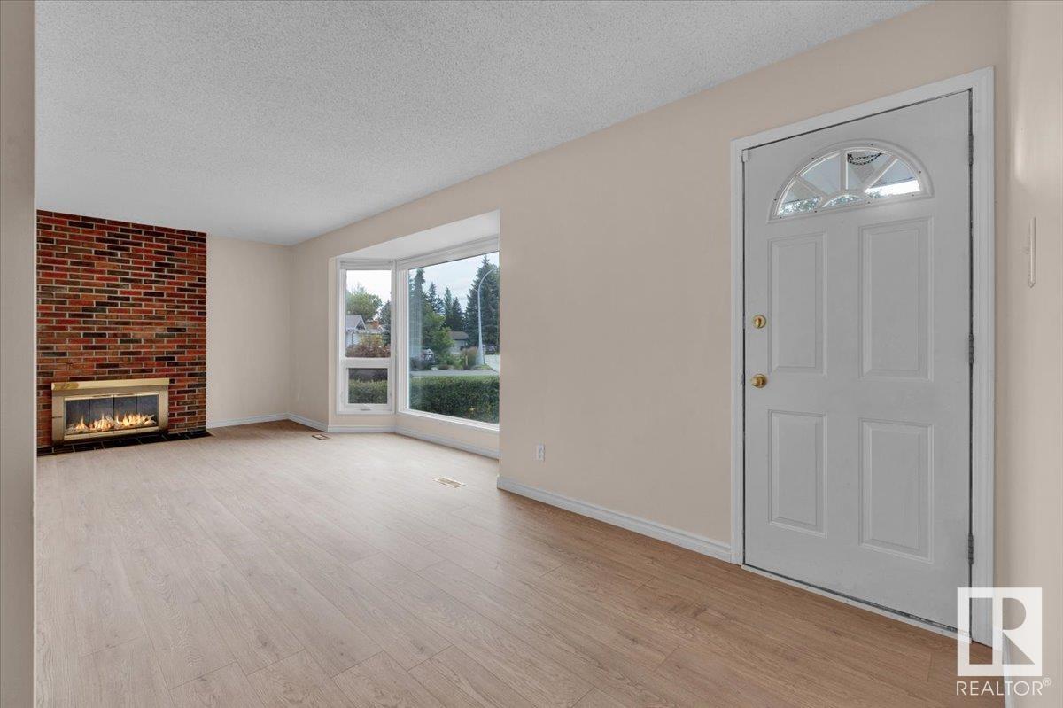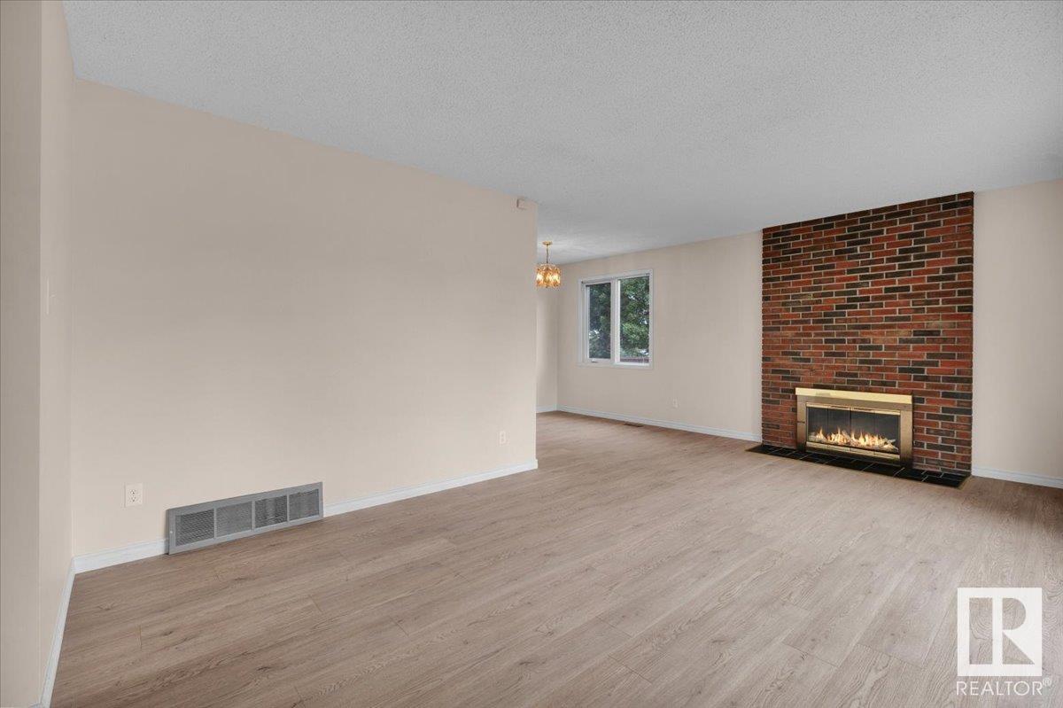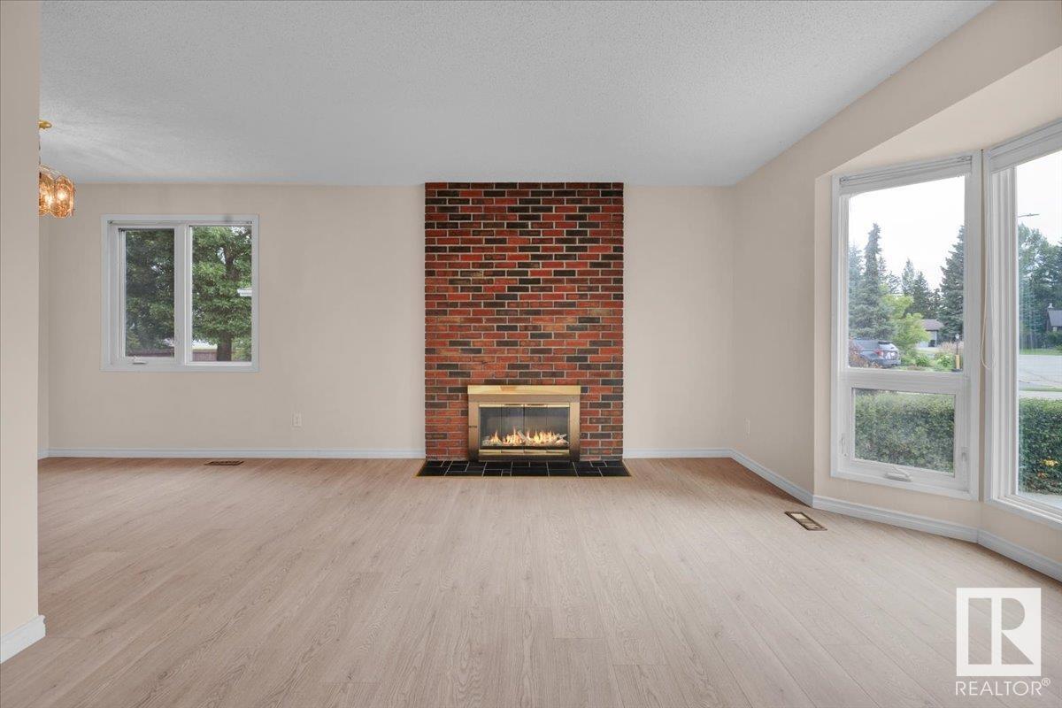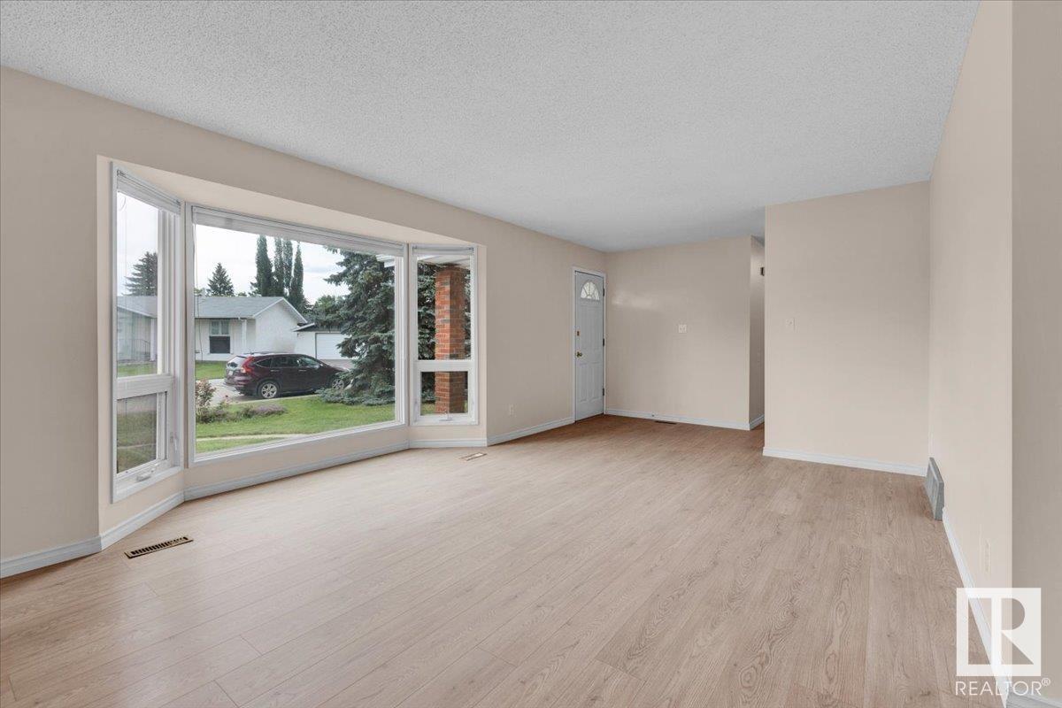223 Graham Pl Sherwood Park, Alberta T8A 3N8
$485,000
This beautiful bungalow is a must see gem in the neighbourhood of Glen Allan. The location offers easy and convenient access to tons of shopping options, schools, daycare, a recreation complex, public transportation and so much more. The main floor features a light- filled living and dining room with a brick fireplace, primary bedroom with 2 pc powder room ensuite, plus 2 additional bedrooms, and a 3 pc bath. The bright kitchen with tiled backsplash offers plenty of cabinet space for the avid cook. Main floor has new vinyl plank flooring throughout and new linoleum flooring in kitchen and bathrooms and fresh paint. Fully finished basement offers lots of space for families to entertain and relax- a huge rec room, 2 bedrooms, 3 pc bath, lots of storage, and washer/dryer and freezer. The home boasts gorgeous landscaping and mature trees; fully fenced backyard features a wood deck and firepit as well as a separate fully fenced dog run and double detached garage. This adorable home is move- in ready! (id:61585)
Property Details
| MLS® Number | E4447246 |
| Property Type | Single Family |
| Neigbourhood | Glen Allan |
| Amenities Near By | Playground, Public Transit, Schools, Shopping |
| Features | Cul-de-sac, Treed |
| Structure | Fire Pit |
Building
| Bathroom Total | 3 |
| Bedrooms Total | 5 |
| Appliances | Dishwasher, Dryer, Freezer, Garage Door Opener, Microwave Range Hood Combo, Refrigerator, Storage Shed, Stove, Central Vacuum, Washer |
| Architectural Style | Bungalow |
| Basement Development | Finished |
| Basement Type | Full (finished) |
| Constructed Date | 1974 |
| Construction Style Attachment | Detached |
| Fireplace Fuel | Wood |
| Fireplace Present | Yes |
| Fireplace Type | Unknown |
| Half Bath Total | 1 |
| Heating Type | Forced Air |
| Stories Total | 1 |
| Size Interior | 1,217 Ft2 |
| Type | House |
Parking
| Detached Garage |
Land
| Acreage | No |
| Fence Type | Fence |
| Land Amenities | Playground, Public Transit, Schools, Shopping |
Rooms
| Level | Type | Length | Width | Dimensions |
|---|---|---|---|---|
| Basement | Recreation Room | 7.42 m | 3.89 m | 7.42 m x 3.89 m |
| Basement | Bedroom 5 | 4.01 m | 3.86 m | 4.01 m x 3.86 m |
| Basement | Bedroom 6 | 2.69 m | 5.79 m | 2.69 m x 5.79 m |
| Main Level | Living Room | 5.8 m | 4.24 m | 5.8 m x 4.24 m |
| Main Level | Dining Room | 2.72 m | 2.48 m | 2.72 m x 2.48 m |
| Main Level | Kitchen | 4.13 m | 4.52 m | 4.13 m x 4.52 m |
| Main Level | Primary Bedroom | 4.06 m | 3.43 m | 4.06 m x 3.43 m |
| Main Level | Bedroom 2 | 3.55 m | 2.94 m | 3.55 m x 2.94 m |
| Main Level | Bedroom 3 | 2.42 m | 3.24 m | 2.42 m x 3.24 m |
Contact Us
Contact us for more information

Camron Rahmanian
Associate
(780) 450-6670
4107 99 St Nw
Edmonton, Alberta T6E 3N4
(780) 450-6300
(780) 450-6670
