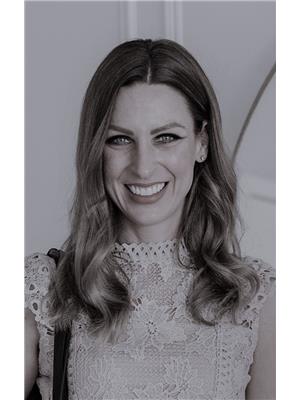417 Simpkins Wd Leduc, Alberta T9E 0Y3
$589,000
WELCOME TO SOUTHFORK! This beautifully upgraded, former show home, features 3+1 large bedrooms & 3.5 baths and a huge bonus room! Situated in a picturesque neighborhood, in an unbeatable location—just steps from parks, walking trails, schools, and minutes from the international airport. Designed for family living, this home features a heated garage, spacious open-concept layout, walkthrough pantry, back mud room area, and a massive granite island perfect for gatherings. Enjoy custom window coverings, second-floor laundry, and a luxurious primary suite with a two-way fireplace and spa-like ensuite. The finished basement offers extra space for a guest room, home gym, office, or rec area. Step out onto the south facing deck and enjoy a back path for quick access to the outdoors. Elegant, functional, and move-in ready—this home is the perfect blend of comfort and style for your growing family. Stay comfortable during all seasons with central AC AND a HEATED garage. Welcome HOME! (id:61585)
Property Details
| MLS® Number | E4447290 |
| Property Type | Single Family |
| Neigbourhood | Southfork |
| Amenities Near By | Airport, Golf Course, Playground, Public Transit, Schools, Shopping |
| Features | Lane, No Animal Home, No Smoking Home |
Building
| Bathroom Total | 4 |
| Bedrooms Total | 4 |
| Appliances | Dishwasher, Dryer, Garage Door Opener, Garburator, Hood Fan, Microwave, Refrigerator, Storage Shed, Stove, Washer, Window Coverings |
| Basement Development | Finished |
| Basement Type | Full (finished) |
| Constructed Date | 2013 |
| Construction Style Attachment | Detached |
| Cooling Type | Central Air Conditioning |
| Fireplace Fuel | Gas |
| Fireplace Present | Yes |
| Fireplace Type | Unknown |
| Half Bath Total | 1 |
| Heating Type | Forced Air |
| Stories Total | 2 |
| Size Interior | 2,270 Ft2 |
| Type | House |
Parking
| Attached Garage |
Land
| Acreage | No |
| Fence Type | Fence |
| Land Amenities | Airport, Golf Course, Playground, Public Transit, Schools, Shopping |
| Size Irregular | 386.57 |
| Size Total | 386.57 M2 |
| Size Total Text | 386.57 M2 |
Rooms
| Level | Type | Length | Width | Dimensions |
|---|---|---|---|---|
| Basement | Bedroom 4 | Measurements not available | ||
| Main Level | Living Room | Measurements not available | ||
| Main Level | Dining Room | Measurements not available | ||
| Main Level | Kitchen | Measurements not available | ||
| Upper Level | Primary Bedroom | Measurements not available | ||
| Upper Level | Bedroom 2 | Measurements not available | ||
| Upper Level | Bedroom 3 | Measurements not available | ||
| Upper Level | Bonus Room | Measurements not available |
Contact Us
Contact us for more information

Jamie Rideout
Associate
jamierideout.royallepage.ca/
www.facebook.com/profile.php?id=100092261911971
ca.linkedin.com/in/jamie-rideout-ba8a0337/
www.instagram.com/jamieshomeofficial/
5009 50 St
Beaumont, Alberta T4X 1J9
(780) 929-8600
(780) 929-9272




















































