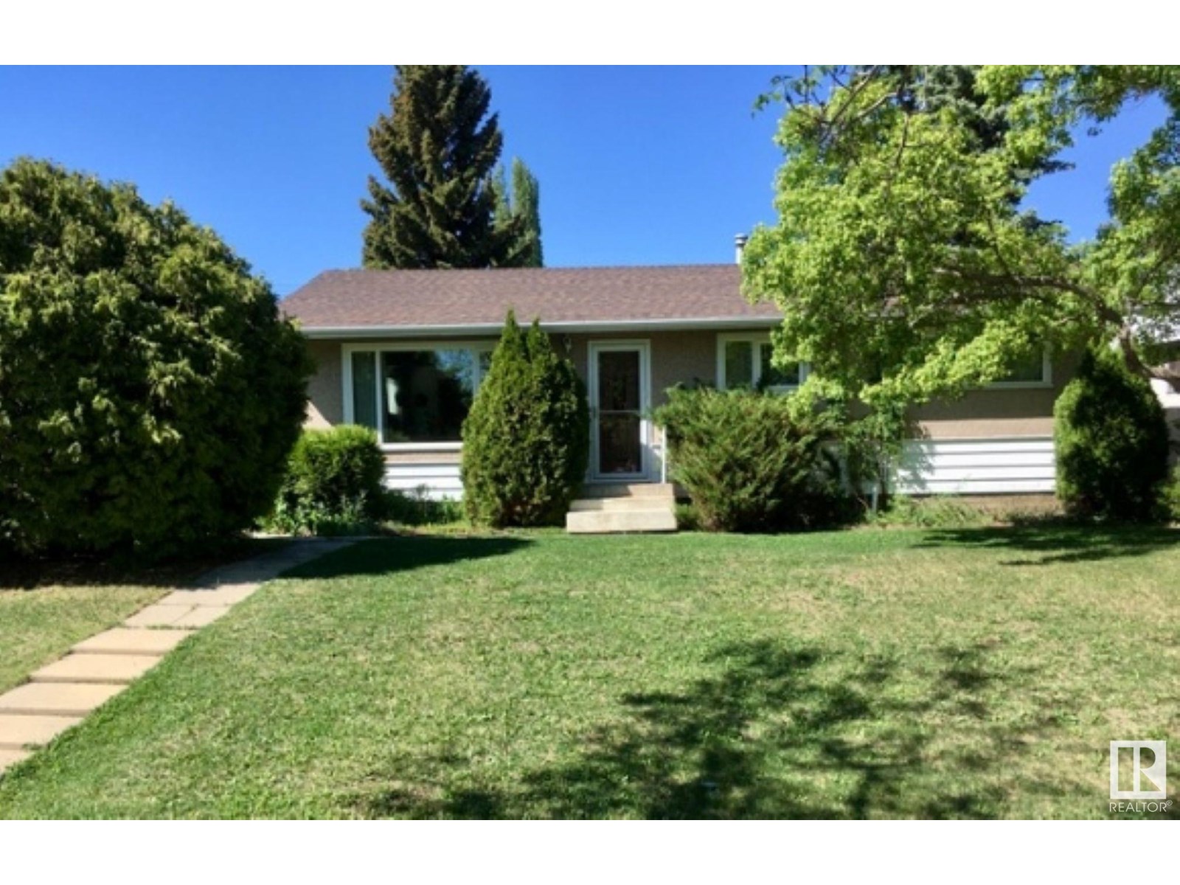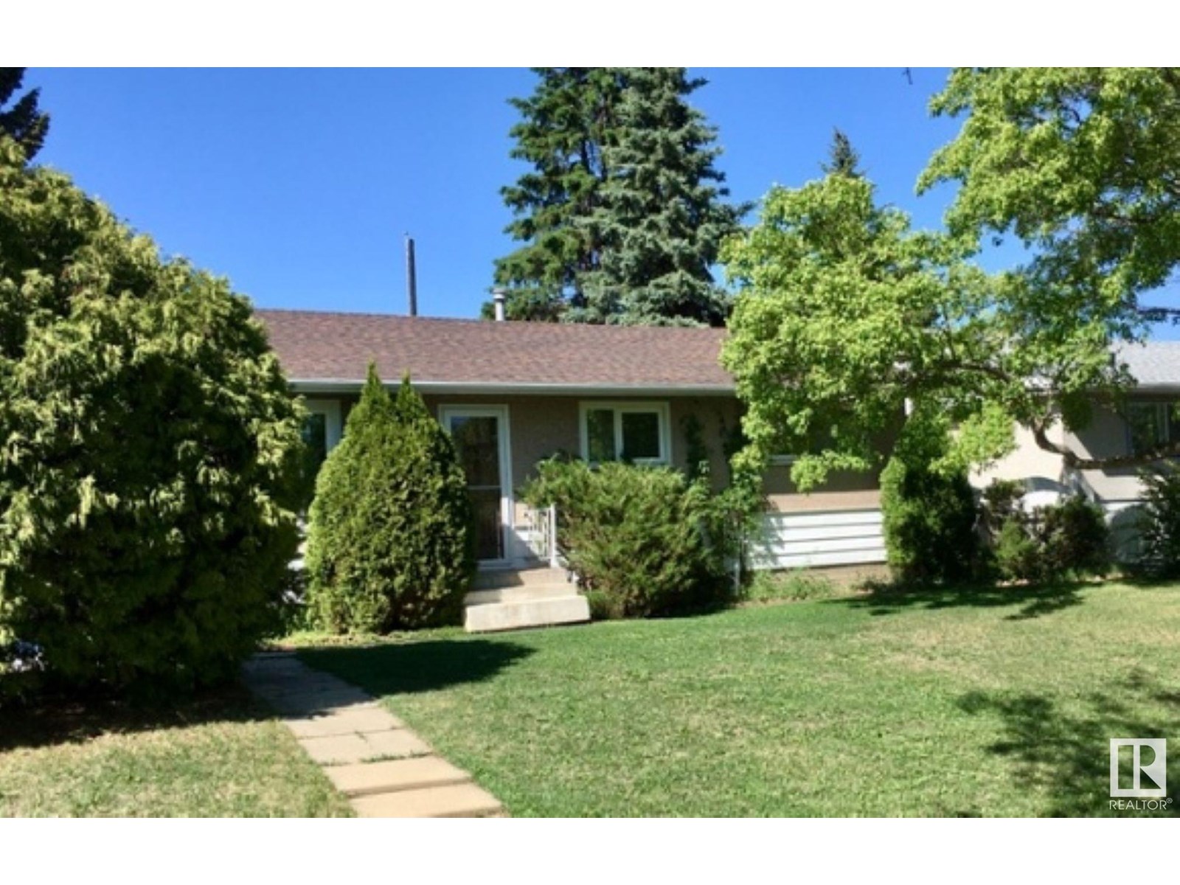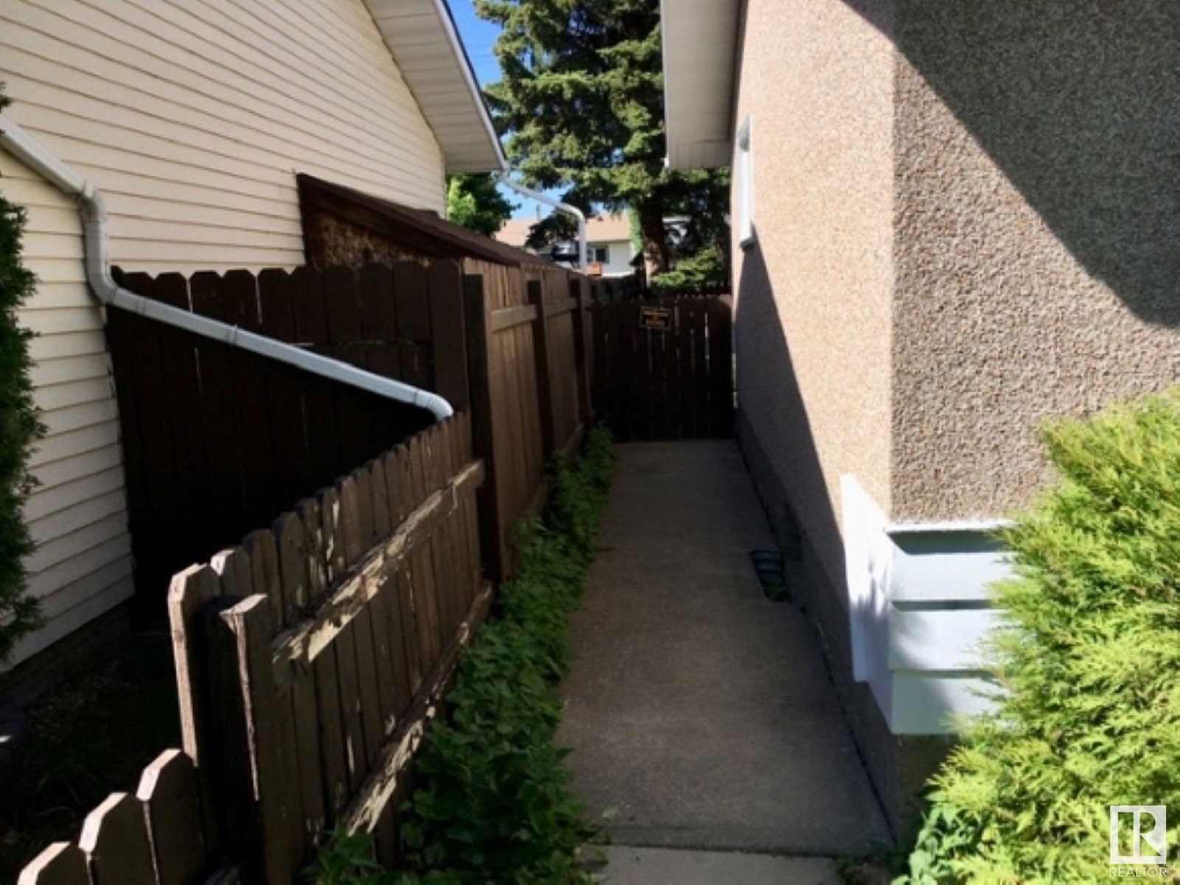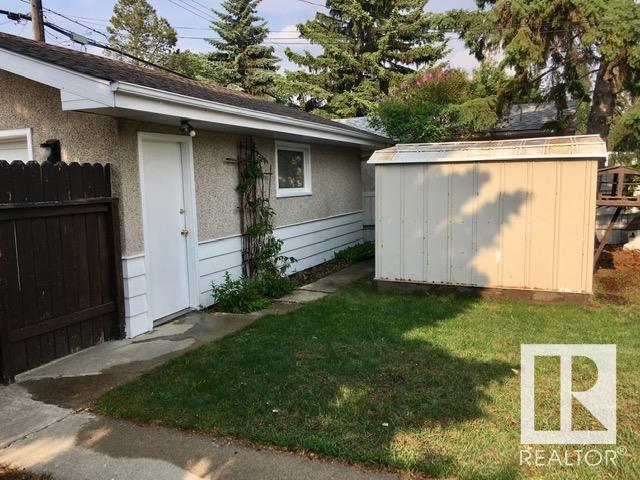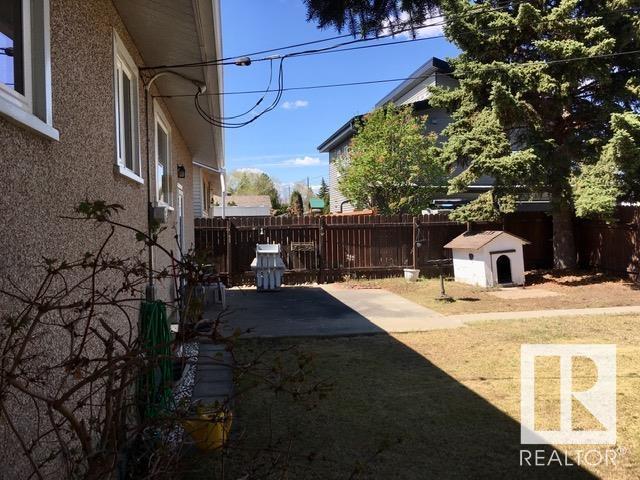16206 83 Av Nw Edmonton, Alberta T5R 3V5
$400,000
Well loved 3 BR Bungalow in the desirable quiet Community of Elmwood need's its 3'rd family. Walking distance to daycare's, community center, Schools, WEM, health services, Bus and new LRT system: with close road transportation hubs the location ticks all the boxes. Step back in time to quality, this timeless interior can be easily renovated at your leisure, meeting your desires and dreams well below cost and time of new builds. Original hardwood, flooring and fixtures in great condition. Recent big ticket upgrades include triple glazed windows and 30 year shingles. Exterior is almost maintenance free, has original Cedar accent siding. All site exterior wood surfaces have been repaired correctly, scraped and painted in 2025 allowing you to enjoy the beautiful perennials and mature large yard. The professionally renewed basement in 2004, is easily developed for income suite, media area, kitchenette or 2nd Bathroom. A powered oversized Garage is ideal for hobbies with room lots of room for your toys. (id:61585)
Property Details
| MLS® Number | E4447578 |
| Property Type | Single Family |
| Neigbourhood | Elmwood |
| Amenities Near By | Playground, Public Transit, Schools, Shopping |
| Features | Lane, No Smoking Home |
| Structure | Patio(s) |
Building
| Bathroom Total | 1 |
| Bedrooms Total | 4 |
| Amenities | Security Window/bars, Vinyl Windows |
| Appliances | Dryer, Hood Fan, Microwave, Refrigerator, Storage Shed, Stove, Washer |
| Architectural Style | Bungalow |
| Basement Development | Partially Finished |
| Basement Type | Full (partially Finished) |
| Constructed Date | 1959 |
| Construction Style Attachment | Detached |
| Fire Protection | Smoke Detectors |
| Heating Type | Forced Air |
| Stories Total | 1 |
| Size Interior | 1,035 Ft2 |
| Type | House |
Parking
| Detached Garage | |
| Oversize | |
| Parking Pad | |
| Rear |
Land
| Acreage | No |
| Fence Type | Fence |
| Land Amenities | Playground, Public Transit, Schools, Shopping |
| Size Irregular | 15.24 X39.624 |
| Size Total Text | 15.24 X39.624 |
Rooms
| Level | Type | Length | Width | Dimensions |
|---|---|---|---|---|
| Basement | Family Room | 13'5" x 17'8" | ||
| Basement | Bedroom 4 | 14'1" x 12'10 | ||
| Main Level | Living Room | 13'5" x 17'8" | ||
| Main Level | Dining Room | 7'10" x 7'5" | ||
| Main Level | Kitchen | 11'4" x 13'5" | ||
| Main Level | Primary Bedroom | 12'11" x 10' | ||
| Main Level | Bedroom 2 | 9'6" x 10' | ||
| Main Level | Bedroom 3 | 7'10" x 10' |
Contact Us
Contact us for more information

Fred Clemens
Broker
10807 124 St Nw
Edmonton, Alberta T5M 0H4
(877) 888-3131
