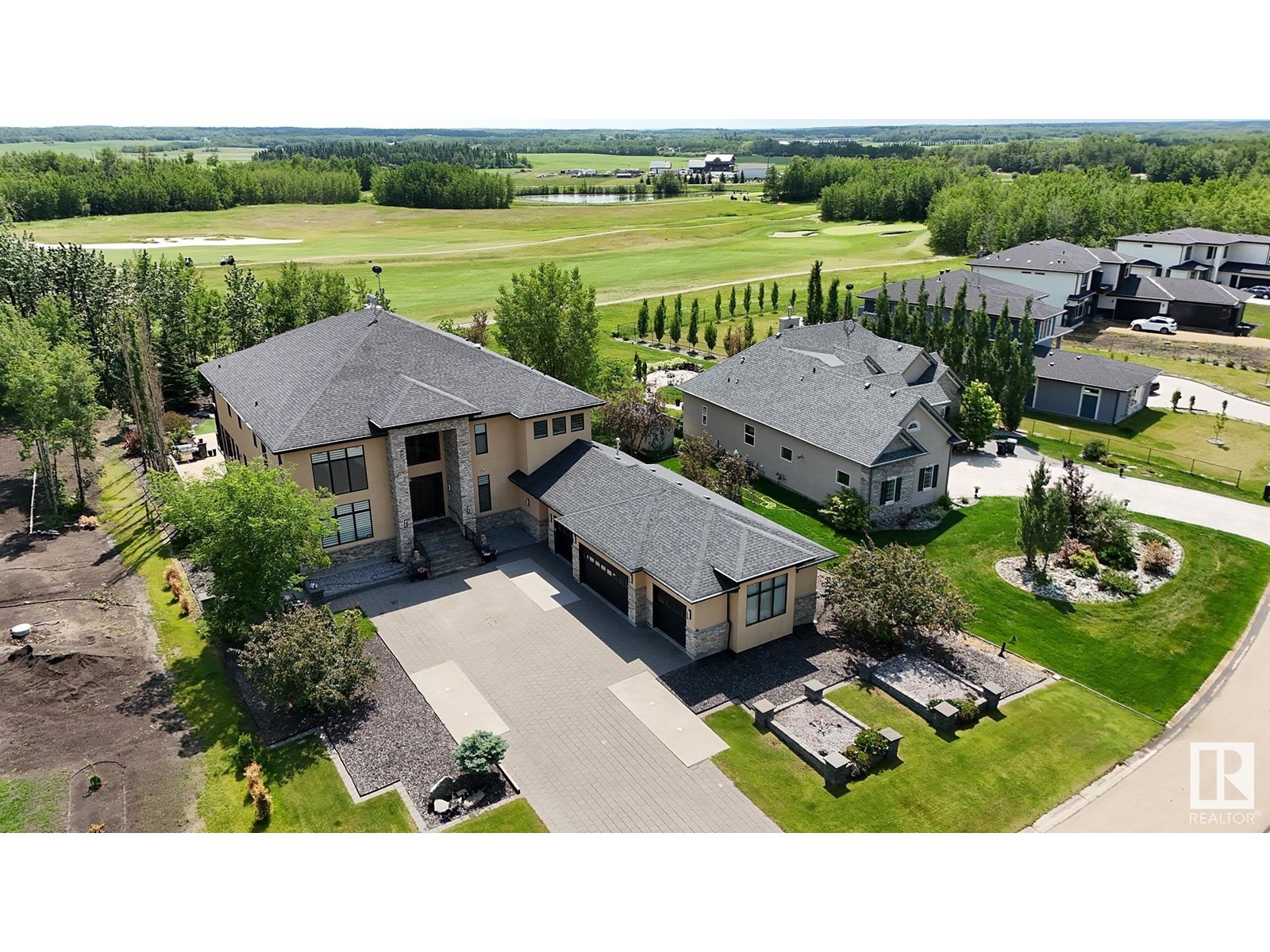10 Bedroom
7 Bathroom
6,991 ft2
Fireplace
Central Air Conditioning
Forced Air, In Floor Heating
$1,499,000
Located in the Gated community of West Bear Haven & Backing onto the Northern Bear Golf Course, this one-of-a-kind 6,990 SqFt 2-Storey (10,739 SqFt total) is absolutely breath-taking. As are the views from the massive Deck & 2 Balconies! Fit for any family & perfect for entertaining inside & outside, there are NINE Bedrms; SEVEN Ensuites; an Elevator; 4 Fireplaces; a Walk-Out Basement (In-Floor Heat) & a Heated Quad Garage. Municipal Sewer & Water. The 9' Main floor greets you with an abundance of windows in the Open-to-below Living Rm. An aquarium separates the Dining Rm & Kitchen - a gourmet chef's dream. Plenty of Cabinets & Granite Countertops; 2 Ovens; separate Pantry & 2nd Dining area. On the other side of the Family Rm is a Primary Bedrm & a Den. The Upper floor has a Great Rm; Raised Bonus Rm; Library & 4 Bedrms. The Bsmt features a Wet Bar in the Family Rm that leads to the Patio; Media Rm; Gym & 4 Bedrms. Beautifully landscaped w. mature trees; water feature- your own oasis w. no expense spared (id:61585)
Property Details
|
MLS® Number
|
E4447702 |
|
Property Type
|
Single Family |
|
Neigbourhood
|
West Bear Haven |
|
Amenities Near By
|
Park, Golf Course |
|
Features
|
Private Setting, Treed, See Remarks, Wet Bar |
|
Parking Space Total
|
8 |
|
Structure
|
Deck, Patio(s) |
Building
|
Bathroom Total
|
7 |
|
Bedrooms Total
|
10 |
|
Amenities
|
Ceiling - 9ft |
|
Appliances
|
Dishwasher, Dryer, Hood Fan, Microwave, Stove, Washer, Water Distiller, Water Softener, Window Coverings, Wine Fridge, Refrigerator |
|
Basement Development
|
Finished |
|
Basement Type
|
Full (finished) |
|
Constructed Date
|
2005 |
|
Construction Style Attachment
|
Detached |
|
Cooling Type
|
Central Air Conditioning |
|
Fireplace Fuel
|
Gas |
|
Fireplace Present
|
Yes |
|
Fireplace Type
|
Unknown |
|
Half Bath Total
|
1 |
|
Heating Type
|
Forced Air, In Floor Heating |
|
Stories Total
|
2 |
|
Size Interior
|
6,991 Ft2 |
|
Type
|
House |
Parking
Land
|
Acreage
|
No |
|
Land Amenities
|
Park, Golf Course |
|
Size Irregular
|
0.5 |
|
Size Total
|
0.5 Ac |
|
Size Total Text
|
0.5 Ac |
Rooms
| Level |
Type |
Length |
Width |
Dimensions |
|
Basement |
Family Room |
6.1 m |
21.57 m |
6.1 m x 21.57 m |
|
Basement |
Bedroom 6 |
4.59 m |
3.49 m |
4.59 m x 3.49 m |
|
Basement |
Additional Bedroom |
5.43 m |
6.16 m |
5.43 m x 6.16 m |
|
Basement |
Bedroom |
4.59 m |
5.53 m |
4.59 m x 5.53 m |
|
Main Level |
Living Room |
6.05 m |
7.07 m |
6.05 m x 7.07 m |
|
Main Level |
Dining Room |
4.97 m |
3.93 m |
4.97 m x 3.93 m |
|
Main Level |
Kitchen |
8.63 m |
6.24 m |
8.63 m x 6.24 m |
|
Main Level |
Den |
4.34 m |
3.94 m |
4.34 m x 3.94 m |
|
Main Level |
Primary Bedroom |
5.79 m |
3.85 m |
5.79 m x 3.85 m |
|
Upper Level |
Bedroom 2 |
5.69 m |
5.21 m |
5.69 m x 5.21 m |
|
Upper Level |
Bedroom 3 |
4.25 m |
4.29 m |
4.25 m x 4.29 m |
|
Upper Level |
Bedroom 4 |
4.07 m |
4.02 m |
4.07 m x 4.02 m |
|
Upper Level |
Bonus Room |
8.91 m |
14.26 m |
8.91 m x 14.26 m |
|
Upper Level |
Bedroom 5 |
4.79 m |
5.14 m |
4.79 m x 5.14 m |












































































