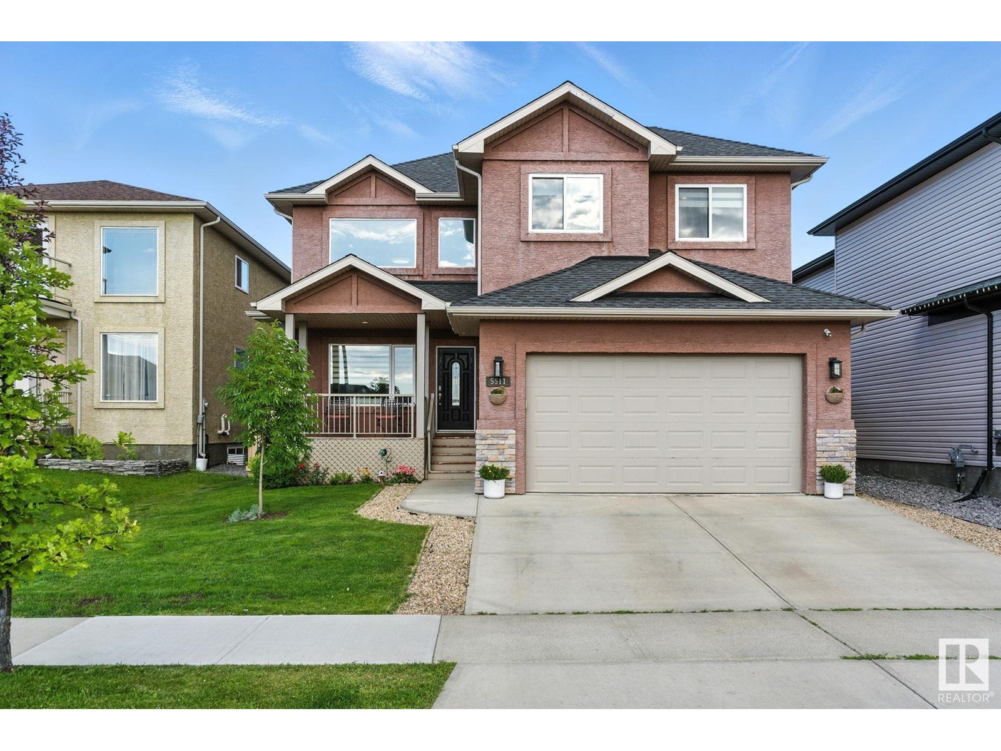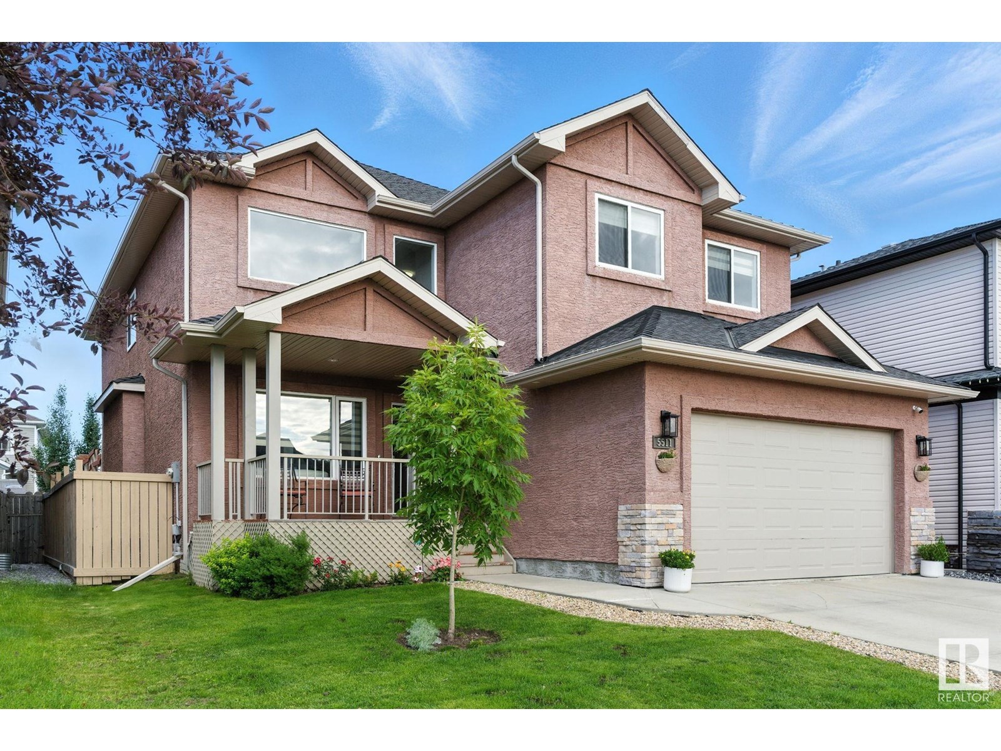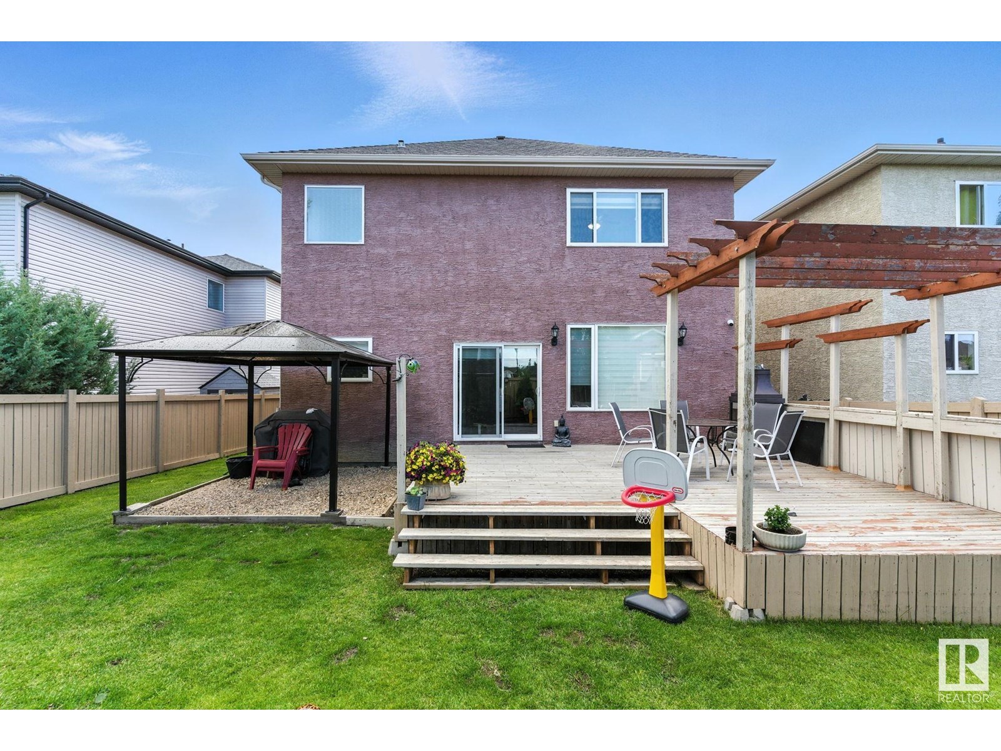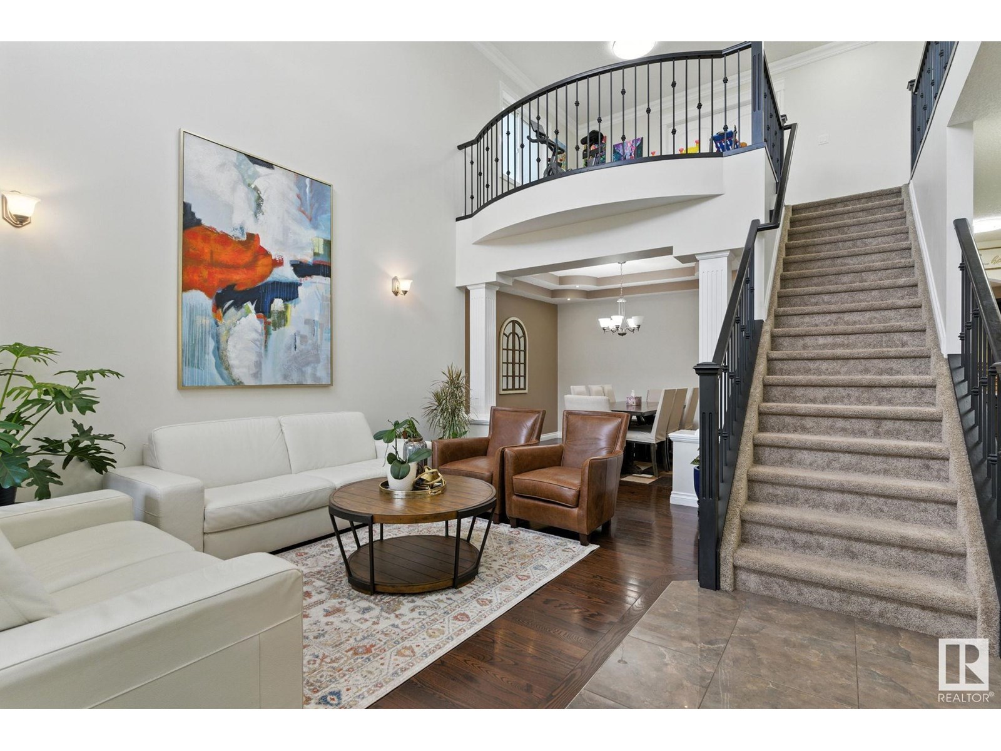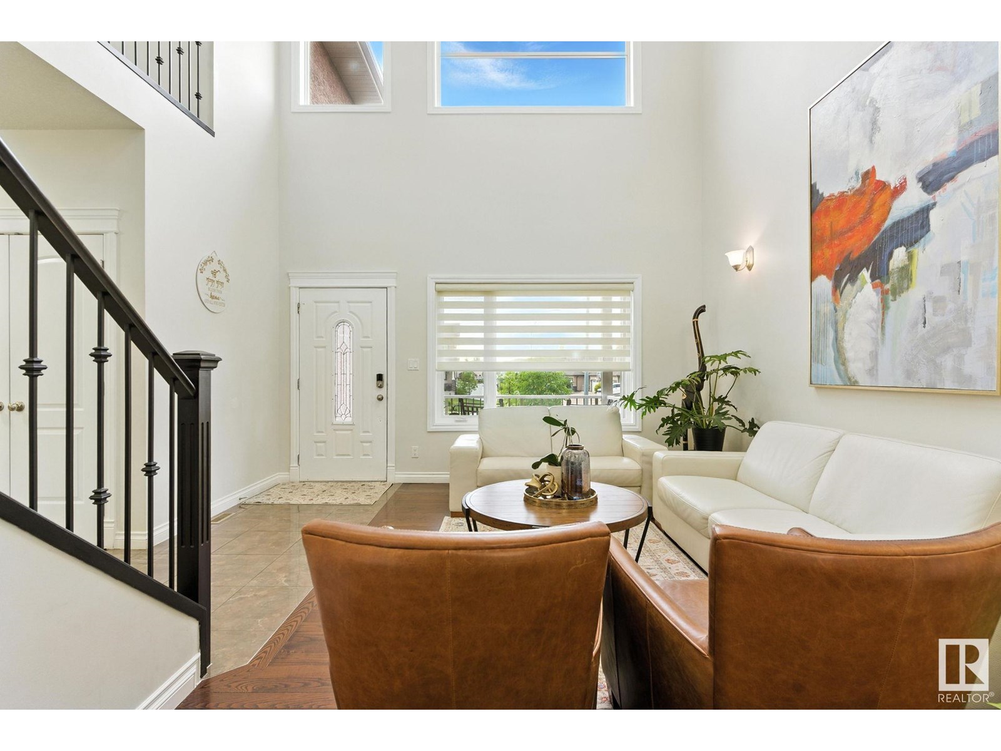5 Bedroom
3 Bathroom
2,508 ft2
Central Air Conditioning
Forced Air
$645,000
Well maintained 5 bed, 3 baths in beautiful Beaumont. Close to Colonial Golf, school, park. Large entrance way with front family room, attached to formal dinning area. Walk thru to open concept kitchen and huge living area. Beautiful kitchen with tons of counterspace, cabinets and pantry. Main floor bedroom and full bathroom. Double attached garage 20'wx23'L. Upper floor has loft style bonus area. Oversized master bedroom with walk in closet and ensuite with corner tub and standing shower. Plus 3 bedrooms upstairs and bathroom. Top floor laundry. Unfinished basement. wonderful yard with massive deck. New tankless water heater (April 2025). A/C(2023), Washer dryer (2024), Dishwasher (2023). New led lights. Close to school, shopping, recreational center. (id:61585)
Property Details
|
MLS® Number
|
E4447911 |
|
Property Type
|
Single Family |
|
Neigbourhood
|
Citadel Ridge |
|
Amenities Near By
|
Golf Course, Playground, Schools, Shopping |
|
Features
|
No Smoking Home |
|
Structure
|
Deck, Porch |
Building
|
Bathroom Total
|
3 |
|
Bedrooms Total
|
5 |
|
Amenities
|
Ceiling - 9ft |
|
Appliances
|
Dishwasher, Fan, Garage Door Opener Remote(s), Hood Fan, Refrigerator, Washer/dryer Stack-up, Gas Stove(s), Window Coverings |
|
Basement Development
|
Unfinished |
|
Basement Type
|
Full (unfinished) |
|
Constructed Date
|
2012 |
|
Construction Style Attachment
|
Detached |
|
Cooling Type
|
Central Air Conditioning |
|
Fire Protection
|
Smoke Detectors |
|
Heating Type
|
Forced Air |
|
Stories Total
|
2 |
|
Size Interior
|
2,508 Ft2 |
|
Type
|
House |
Parking
Land
|
Acreage
|
No |
|
Fence Type
|
Fence |
|
Land Amenities
|
Golf Course, Playground, Schools, Shopping |
Rooms
| Level |
Type |
Length |
Width |
Dimensions |
|
Main Level |
Living Room |
|
|
13'5' x 18'5" |
|
Main Level |
Dining Room |
|
|
10'6" x 11'11 |
|
Main Level |
Kitchen |
|
|
13'5" x 10'10 |
|
Main Level |
Family Room |
|
|
Measurements not available |
|
Main Level |
Bedroom 2 |
|
|
11'9" x 10'6" |
|
Upper Level |
Primary Bedroom |
|
|
13'11' x 16'4 |
|
Upper Level |
Bedroom 3 |
|
|
10'6" x 10'11 |
|
Upper Level |
Bedroom 4 |
|
|
14'4" x 9'10" |
|
Upper Level |
Bonus Room |
|
|
Measurements not available |
|
Upper Level |
Bedroom 5 |
|
|
12'2" x 9'8" |
