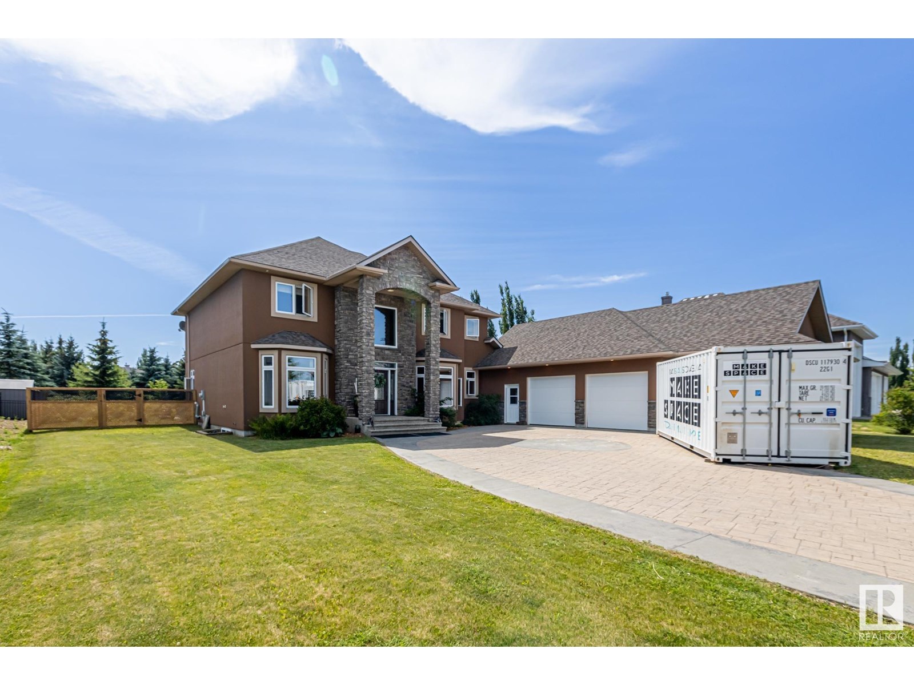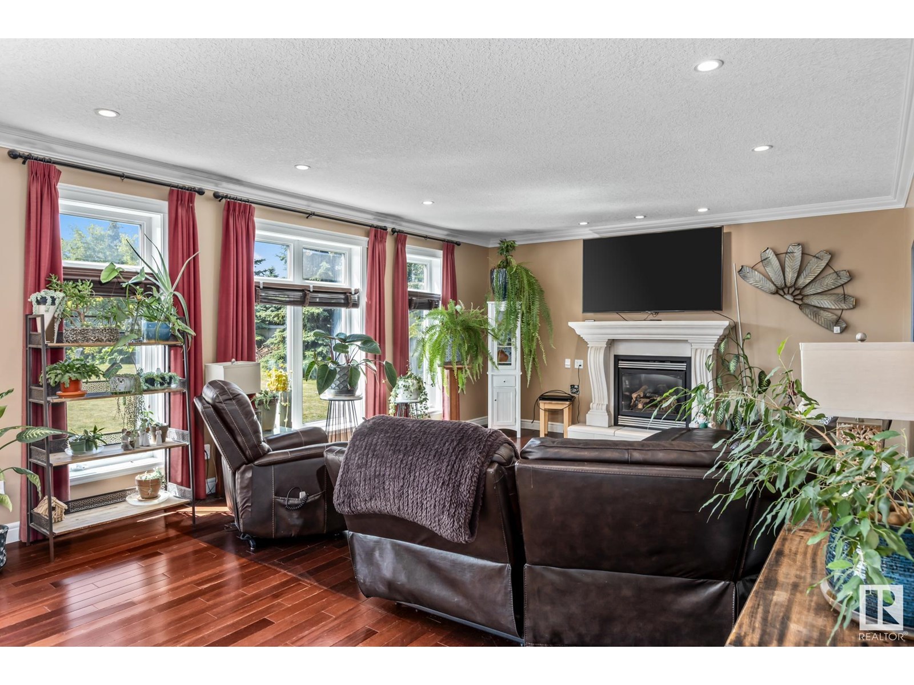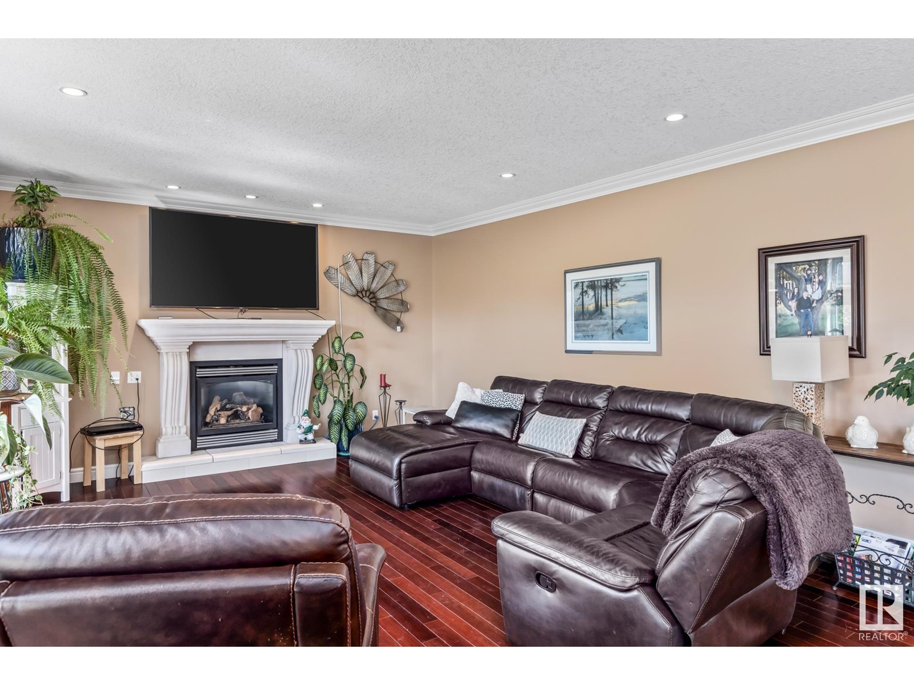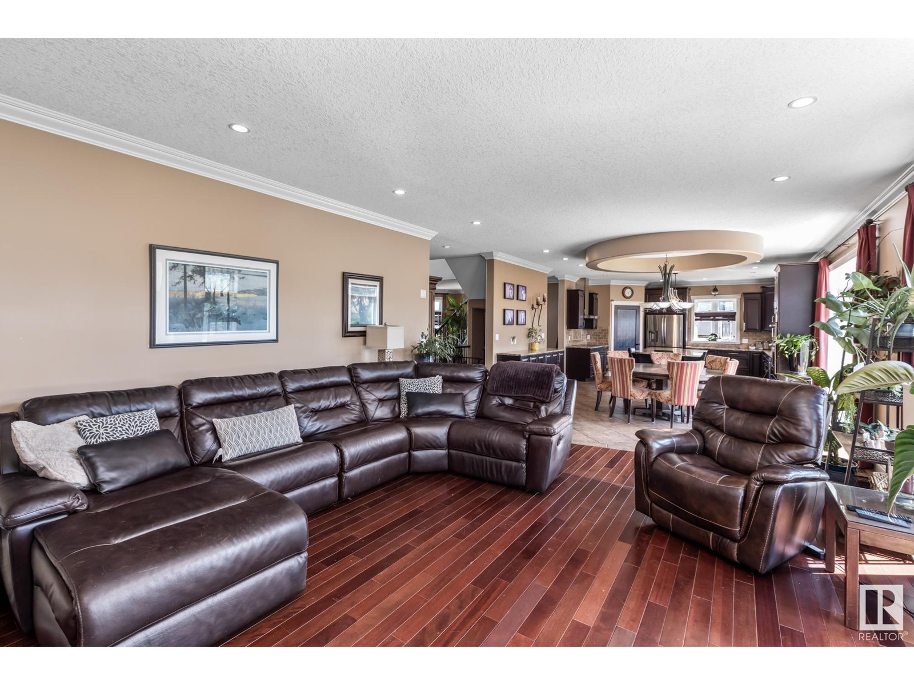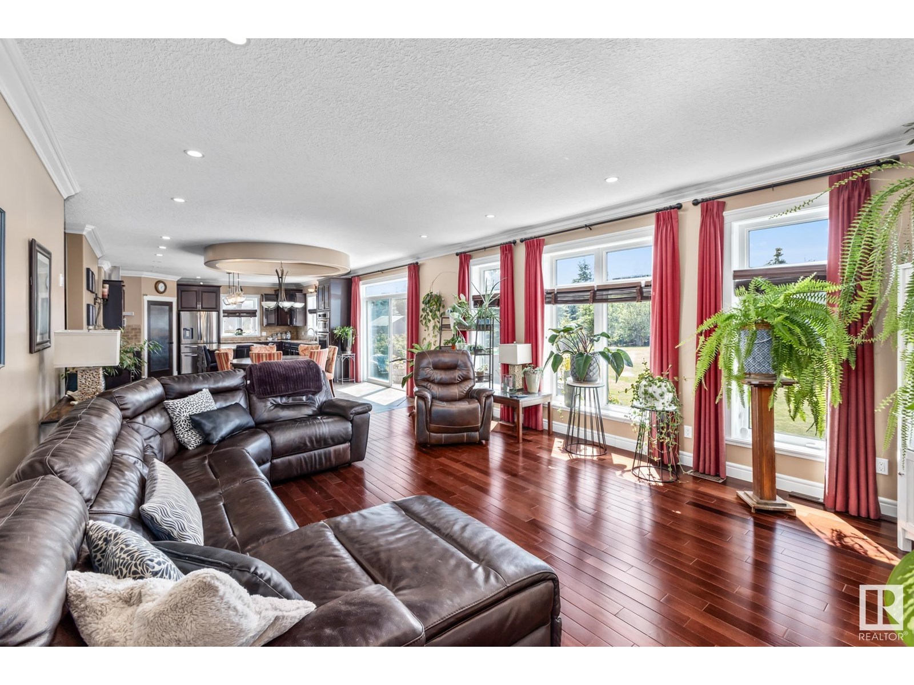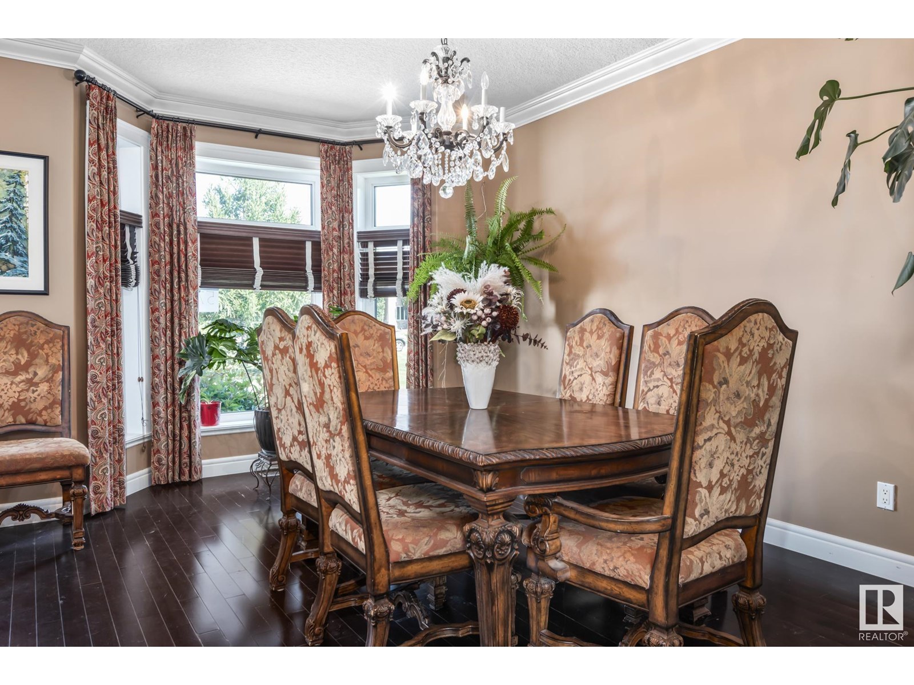577 Manor Pointe Co Rural Sturgeon County, Alberta T8T 0C7
$1,099,999
Welcome to this beautifully appointed home in prestigious Upper Manor Pointe, offering over 3,300 sqft plus a fully finished basement. With 6 bedrooms and 3.5 bathrooms, this custom-built home is perfect for large families or those who love to entertain. The main floor features a home office/den, formal dining area, and a chef’s kitchen with high-end cabinetry, granite counter tops, massive island, and oversized walk-in pantry. The open-concept living area includes a cozy gas fireplace, creating a warm and inviting atmosphere. Upstairs, the primary suite offers a walk-in closet, dual sinks, walk-in shower, and soaker tub. Three additional bedrooms provide ample space for family or guests. The fully finished basement features a wet bar, spacious rec area, and two more bedrooms. Step outside to a huge, fully fenced backyard—ideal for kids or pets. Triple attached garage adds everyday convenience. This stunning home blends space, style, and function, just minutes from St. Albert! (id:61585)
Open House
This property has open houses!
1:00 pm
Ends at:3:00 pm
Property Details
| MLS® Number | E4448285 |
| Property Type | Single Family |
| Neigbourhood | Upper Manor Pointe |
| Amenities Near By | Golf Course |
| Features | Private Setting, Wet Bar |
Building
| Bathroom Total | 4 |
| Bedrooms Total | 6 |
| Appliances | Dishwasher, Dryer, Garage Door Opener Remote(s), Hood Fan, Oven - Built-in, Microwave, Refrigerator, Stove, Central Vacuum, Washer |
| Basement Development | Finished |
| Basement Type | Full (finished) |
| Constructed Date | 2008 |
| Construction Style Attachment | Detached |
| Fireplace Fuel | Gas |
| Fireplace Present | Yes |
| Fireplace Type | Unknown |
| Half Bath Total | 1 |
| Heating Type | Coil Fan, In Floor Heating |
| Stories Total | 2 |
| Size Interior | 3,363 Ft2 |
| Type | House |
Parking
| Attached Garage |
Land
| Acreage | No |
| Fence Type | Fence |
| Land Amenities | Golf Course |
| Size Irregular | 0.5 |
| Size Total | 0.5 Ac |
| Size Total Text | 0.5 Ac |
Rooms
| Level | Type | Length | Width | Dimensions |
|---|---|---|---|---|
| Basement | Family Room | 4.74 m | 5.98 m | 4.74 m x 5.98 m |
| Lower Level | Bedroom 5 | 5.45 m | 3.39 m | 5.45 m x 3.39 m |
| Lower Level | Bedroom 6 | 4.8 m | 4.17 m | 4.8 m x 4.17 m |
| Main Level | Living Room | 4.84 m | 5.84 m | 4.84 m x 5.84 m |
| Main Level | Dining Room | 4.84 m | 4.01 m | 4.84 m x 4.01 m |
| Main Level | Kitchen | 4.92 m | 5 m | 4.92 m x 5 m |
| Main Level | Den | 3.75 m | 4.01 m | 3.75 m x 4.01 m |
| Upper Level | Primary Bedroom | 4.81 m | 5.74 m | 4.81 m x 5.74 m |
| Upper Level | Bedroom 2 | 4.42 m | 3.51 m | 4.42 m x 3.51 m |
| Upper Level | Bedroom 3 | 3.9 m | 3.86 m | 3.9 m x 3.86 m |
| Upper Level | Bedroom 4 | 5.05 m | 3.51 m | 5.05 m x 3.51 m |
Contact Us
Contact us for more information
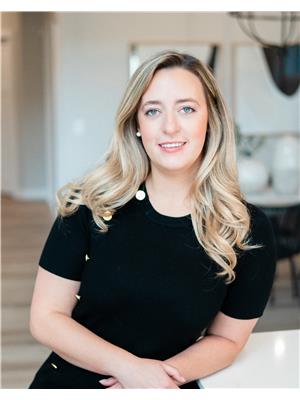
Natasha Macfarlane
Associate
12 Hebert Rd
St Albert, Alberta T8N 5T8
(780) 458-8300
(780) 458-6619
