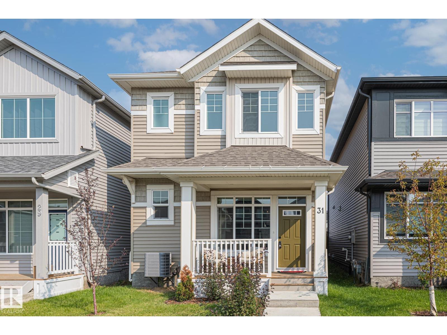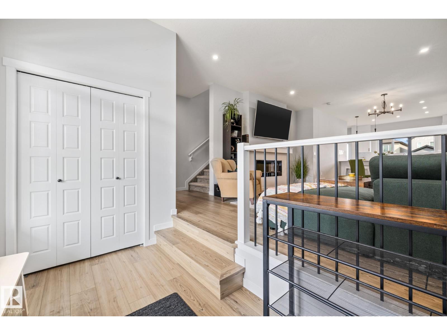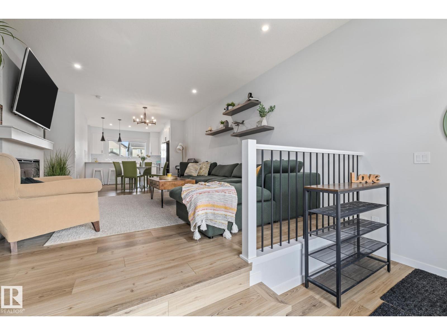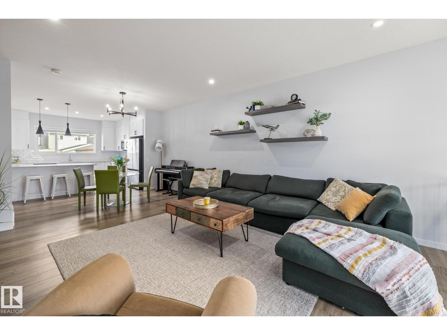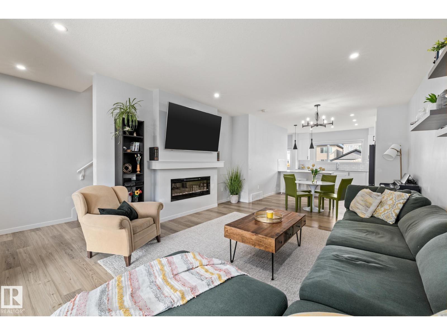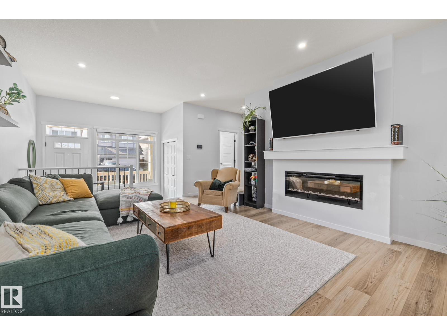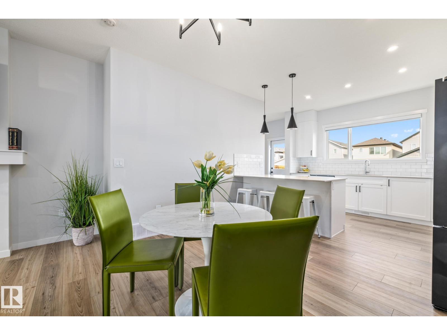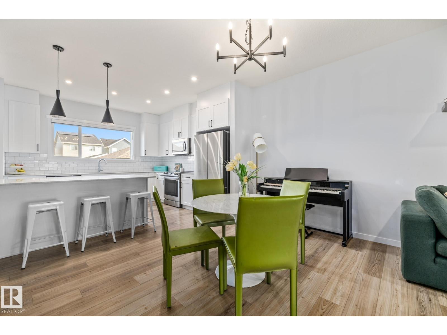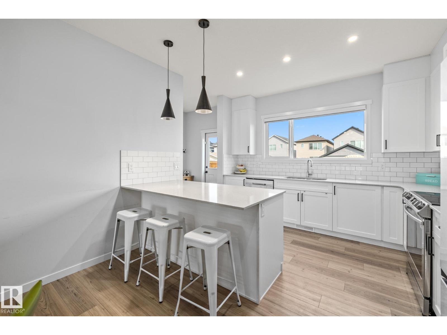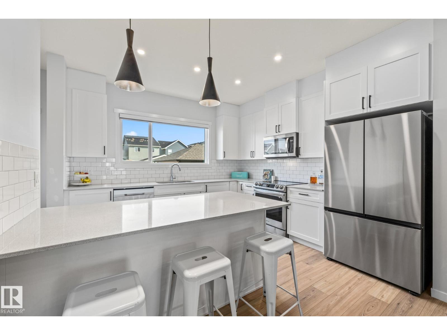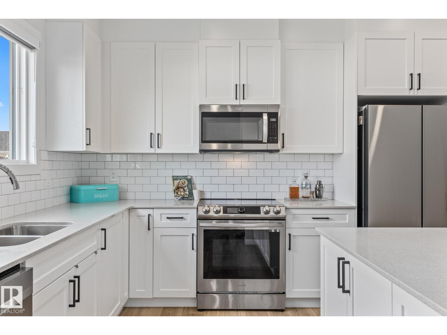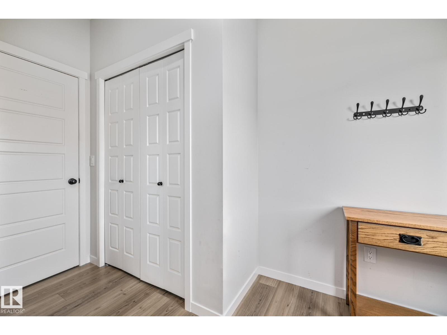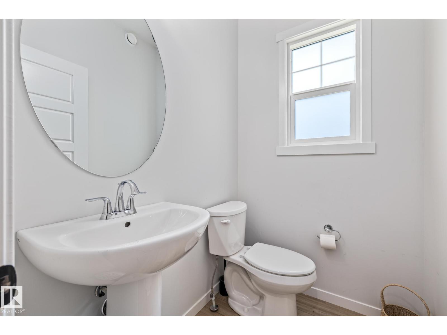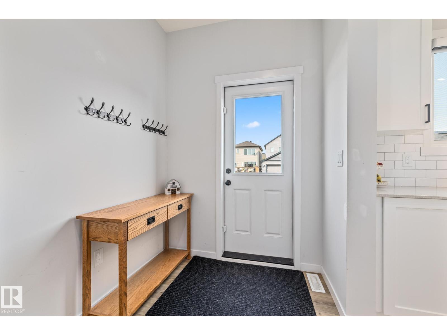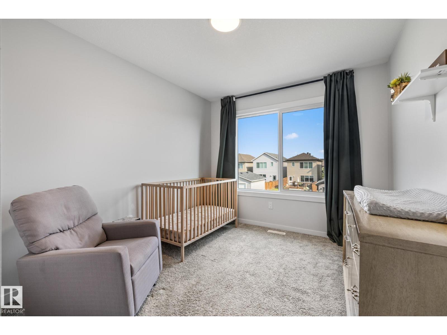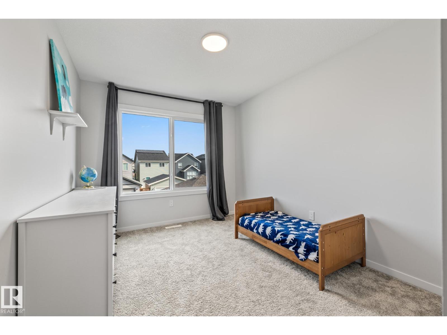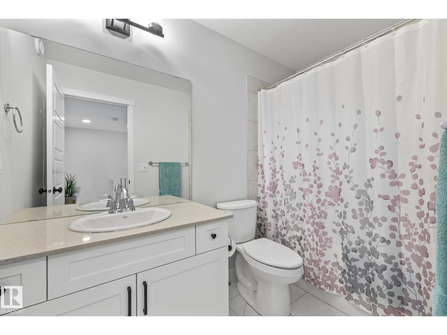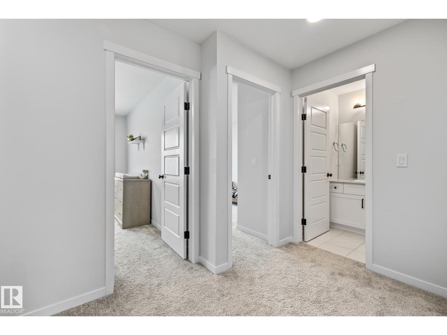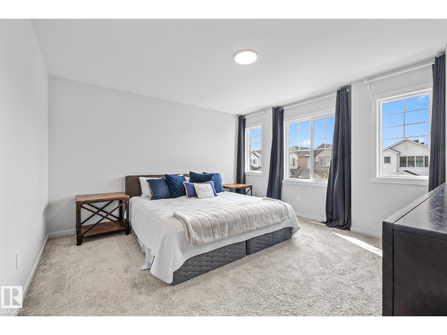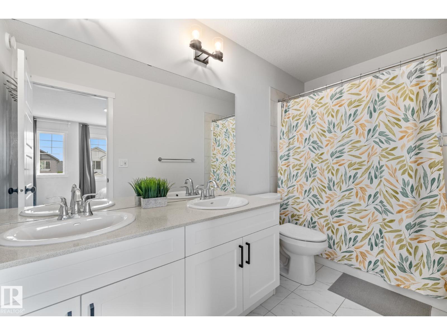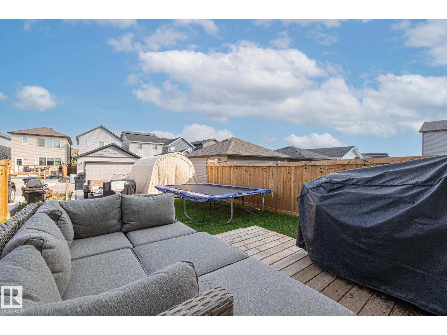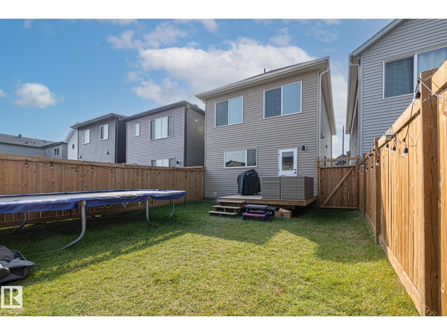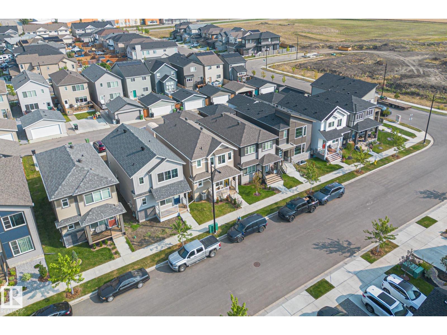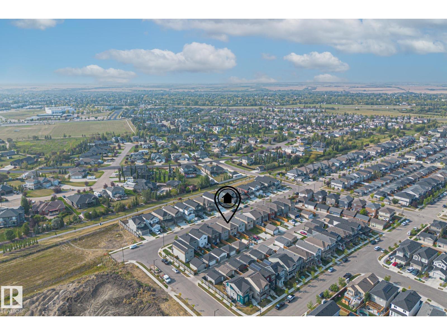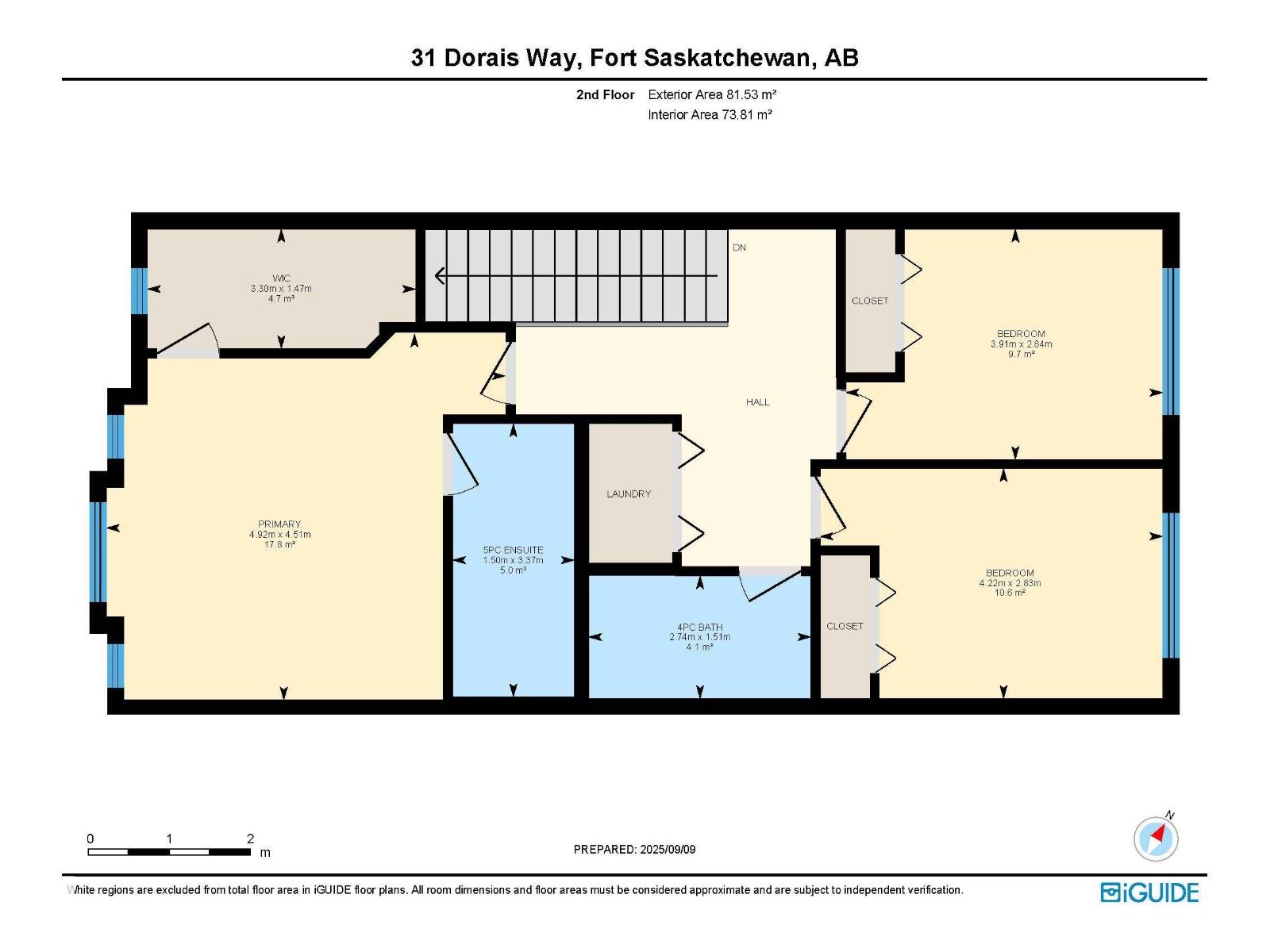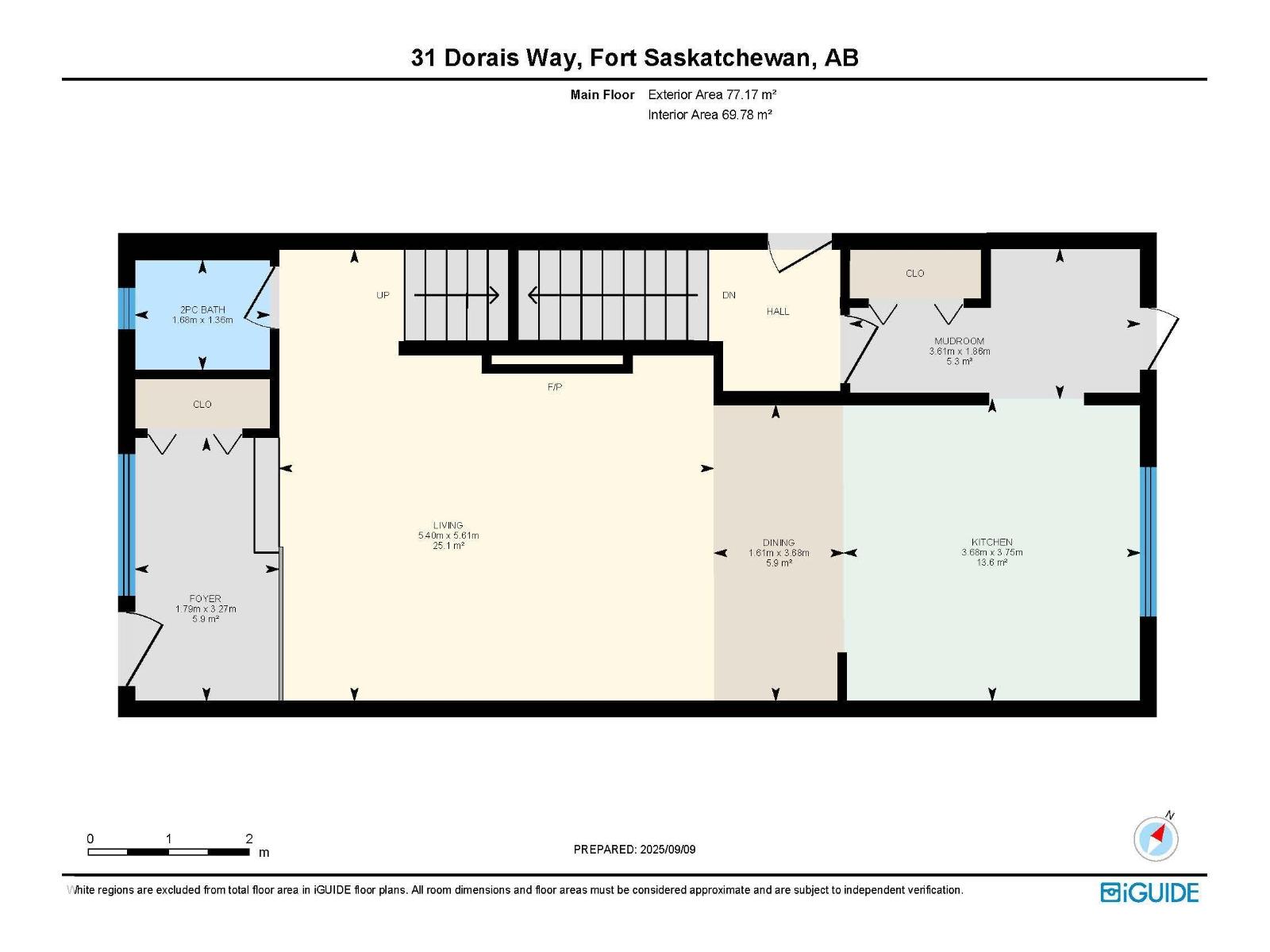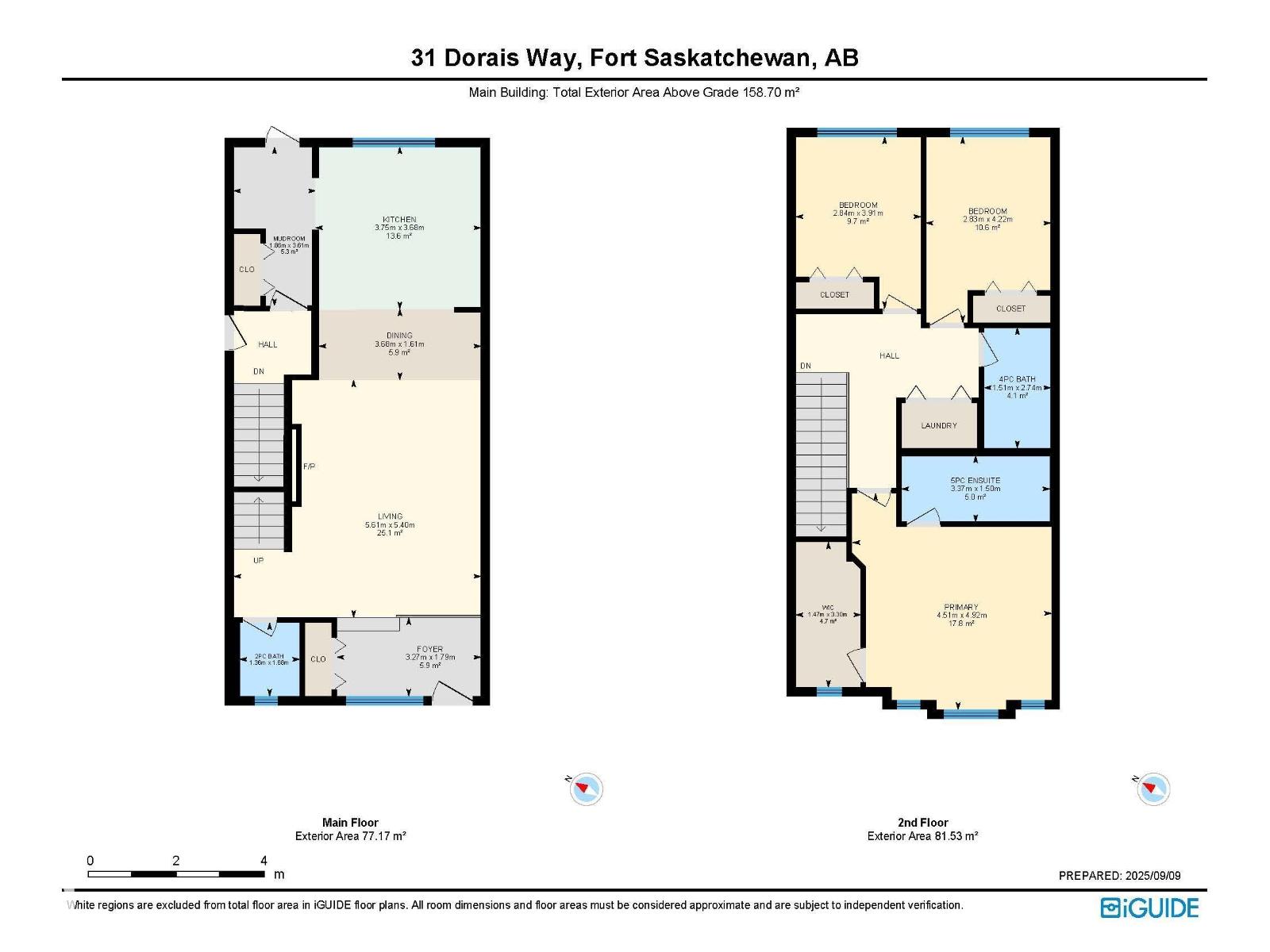31 Dorais Wy Fort Saskatchewan, Alberta T8L 0X3
3 Bedroom
3 Bathroom
1,708 ft2
Fireplace
Central Air Conditioning
Forced Air
$459,900
Prime location! Steps from South Pointe School, parks, and trails! This 2022 built ,1,700 sq/ft home offers 3 spacious bedrooms and 2.1 baths, including DOUBLE SINKS in the primary ENSUITE, and stylish finishes throughout. Enjoy the west-facing FRONT PORCH overlooking ample street parking, an east-facing BACK DECK and completed landscaping throughout. When you’re too hot..head inside for some A/C! SEPARATE ENTRANCE to the basement where framing for future a den, bathroom and living space has already started, waiting for your perfect touch! Plus a cement pad for your future double garage is ready to go. Move in and make it your own! (id:63502)
Open House
This property has open houses!
September
21
Sunday
Starts at:
1:00 pm
Ends at:3:00 pm
Property Details
| MLS® Number | E4457400 |
| Property Type | Single Family |
| Neigbourhood | South Fort |
| Amenities Near By | Playground, Schools, Shopping |
| Features | Lane, No Animal Home, No Smoking Home |
| Structure | Deck, Porch |
Building
| Bathroom Total | 3 |
| Bedrooms Total | 3 |
| Amenities | Ceiling - 9ft |
| Appliances | Dishwasher, Dryer, Microwave Range Hood Combo, Refrigerator, Washer, Window Coverings, Stove |
| Basement Development | Unfinished |
| Basement Type | Full (unfinished) |
| Constructed Date | 2022 |
| Construction Style Attachment | Detached |
| Cooling Type | Central Air Conditioning |
| Fire Protection | Smoke Detectors |
| Fireplace Fuel | Electric |
| Fireplace Present | Yes |
| Fireplace Type | Unknown |
| Half Bath Total | 1 |
| Heating Type | Forced Air |
| Stories Total | 2 |
| Size Interior | 1,708 Ft2 |
| Type | House |
Parking
| Parking Pad | |
| Rear |
Land
| Acreage | No |
| Land Amenities | Playground, Schools, Shopping |
Rooms
| Level | Type | Length | Width | Dimensions |
|---|---|---|---|---|
| Main Level | Living Room | 5.61 m | 5.4 m | 5.61 m x 5.4 m |
| Main Level | Dining Room | 3.68 m | 1.61 m | 3.68 m x 1.61 m |
| Main Level | Kitchen | 3.75 m | 3.68 m | 3.75 m x 3.68 m |
| Main Level | Mud Room | 1.86 m | 3.61 m | 1.86 m x 3.61 m |
| Upper Level | Primary Bedroom | 4.51 m | 4.92 m | 4.51 m x 4.92 m |
| Upper Level | Bedroom 2 | 2.84 m | 3.91 m | 2.84 m x 3.91 m |
| Upper Level | Bedroom 3 | 2.83 m | 4.22 m | 2.83 m x 4.22 m |
Contact Us
Contact us for more information
