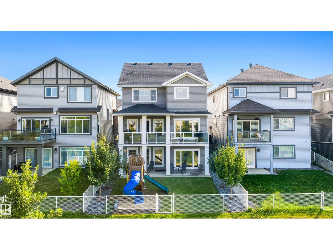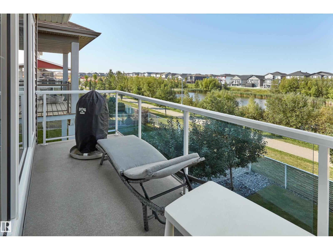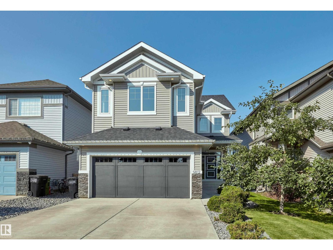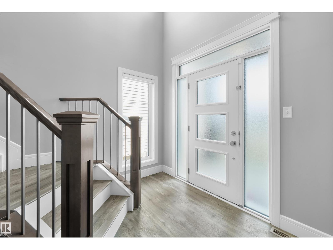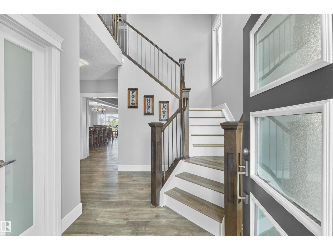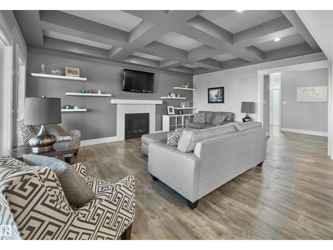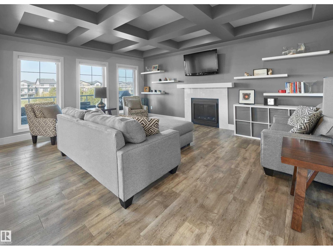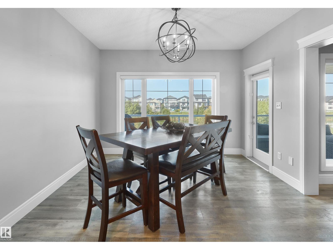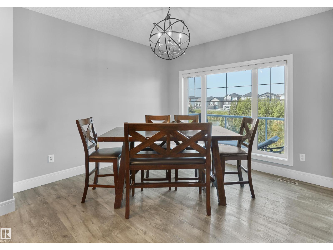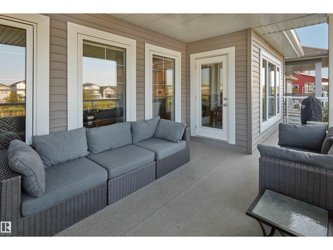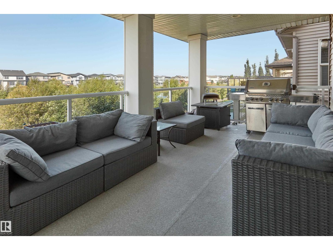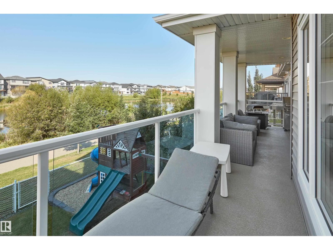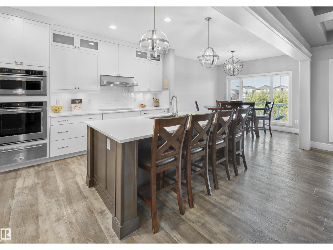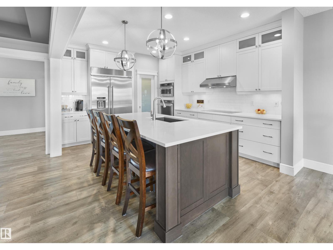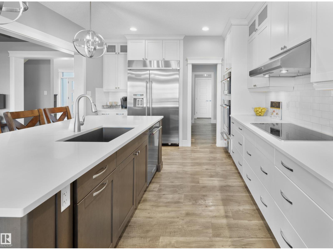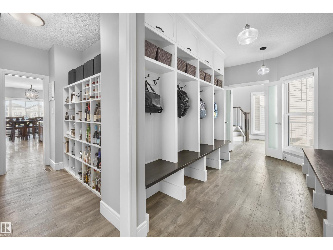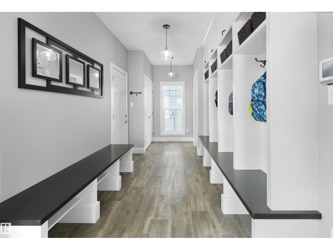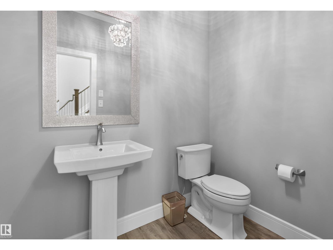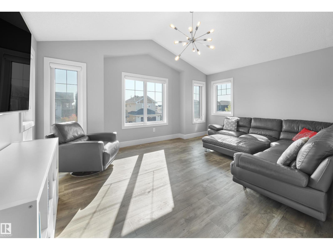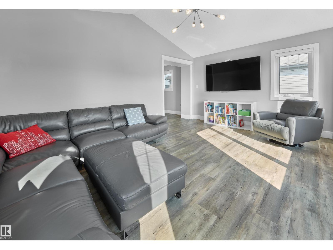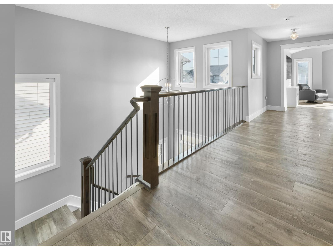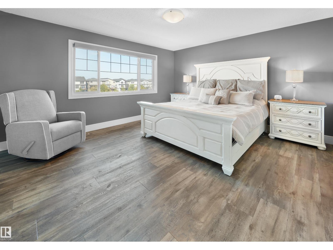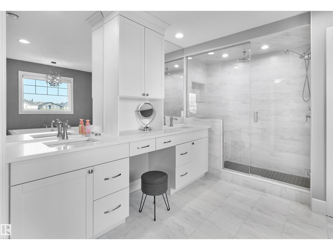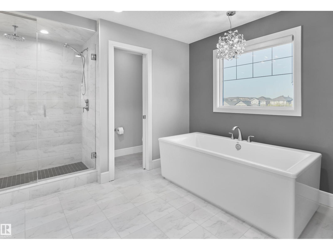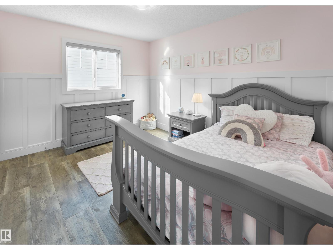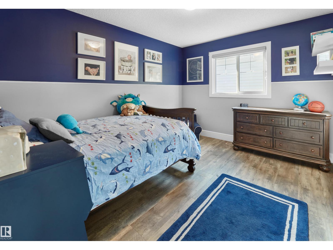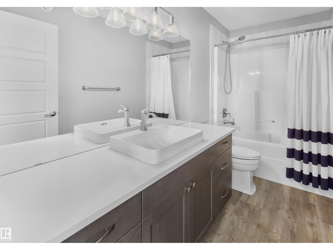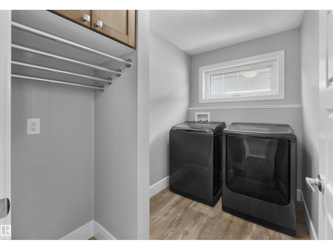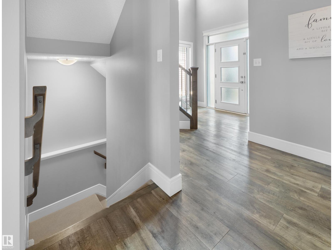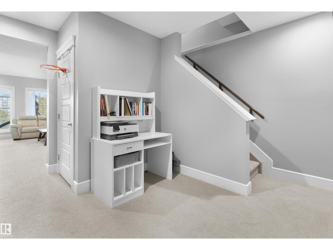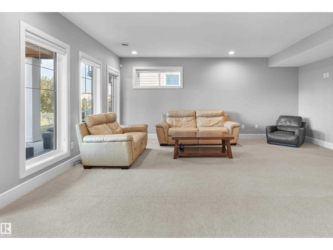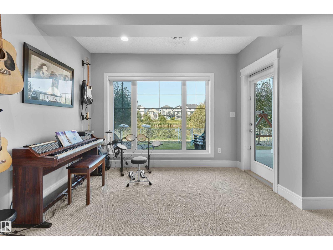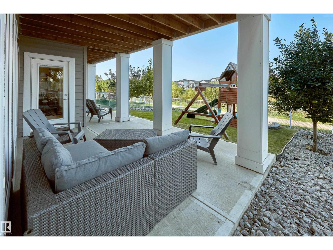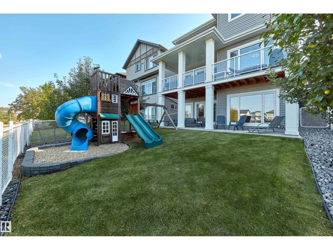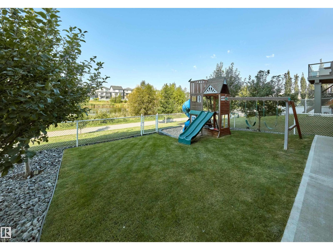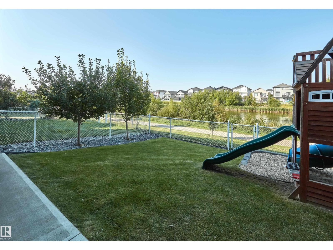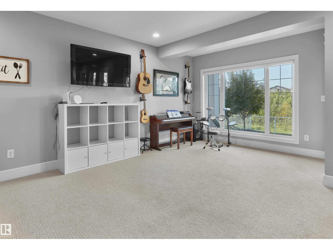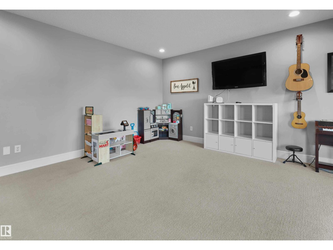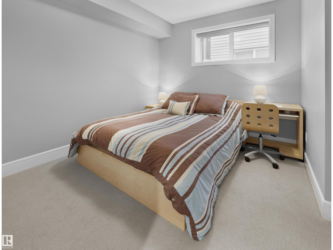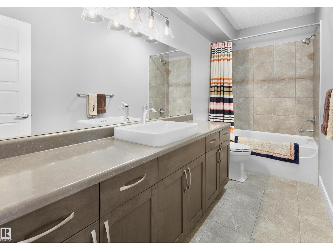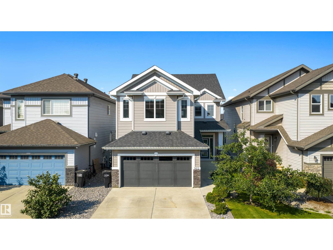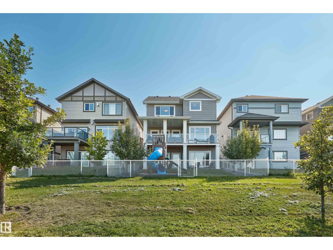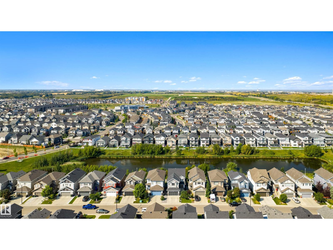4 Bedroom
4 Bathroom
2,469 ft2
Fireplace
Central Air Conditioning
Forced Air
$775,000
This is a must see property! Tranquil water backdrop from the partially covered upper deck and direct access to the walking path, this Secord residence is a rare blend of beauty and function. The owners reimagined the main floor to feature a custom mudroom and a walk-through pantry. Both are must-see highlights of the home. The chef’s kitchen inspires connection with its induction cooktop, built-in oven, warming drawer, generous island, and elegant finishes. Tray ceilings crown the living room, anchored by a gas fireplace, while upstairs the primary suite is a serene retreat with a freestanding soaker tub, double shower, and designer walk-in closet. With 3+1 bedrooms and 3.5 baths, there’s room for all. A finished walkout basement extends to a covered backyard patio, lush landscaping with irrigation, and a children’s play centre. Central air, a double garage, and thoughtful design complete this light-filled, custom property. An immaculate home that must be seen to be fully appreciated. (id:63502)
Property Details
|
MLS® Number
|
E4456217 |
|
Property Type
|
Single Family |
|
Neigbourhood
|
Secord |
|
Amenities Near By
|
Golf Course, Playground, Public Transit, Schools, Shopping |
|
Features
|
See Remarks, No Back Lane, Closet Organizers |
|
Parking Space Total
|
4 |
|
Structure
|
Deck |
Building
|
Bathroom Total
|
4 |
|
Bedrooms Total
|
4 |
|
Appliances
|
Dishwasher, Dryer, Garburator, Hood Fan, Oven - Built-in, Microwave, Refrigerator, Washer |
|
Basement Development
|
Finished |
|
Basement Features
|
Walk Out |
|
Basement Type
|
Full (finished) |
|
Constructed Date
|
2016 |
|
Construction Style Attachment
|
Detached |
|
Cooling Type
|
Central Air Conditioning |
|
Fire Protection
|
Smoke Detectors |
|
Fireplace Fuel
|
Gas |
|
Fireplace Present
|
Yes |
|
Fireplace Type
|
Unknown |
|
Half Bath Total
|
1 |
|
Heating Type
|
Forced Air |
|
Stories Total
|
2 |
|
Size Interior
|
2,469 Ft2 |
|
Type
|
House |
Parking
Land
|
Acreage
|
No |
|
Fence Type
|
Fence |
|
Land Amenities
|
Golf Course, Playground, Public Transit, Schools, Shopping |
|
Size Irregular
|
390.02 |
|
Size Total
|
390.02 M2 |
|
Size Total Text
|
390.02 M2 |
|
Surface Water
|
Ponds |
Rooms
| Level |
Type |
Length |
Width |
Dimensions |
|
Lower Level |
Bedroom 4 |
3.85 m |
3.01 m |
3.85 m x 3.01 m |
|
Lower Level |
Recreation Room |
7.72 m |
7.24 m |
7.72 m x 7.24 m |
|
Lower Level |
Utility Room |
5.13 m |
2.01 m |
5.13 m x 2.01 m |
|
Main Level |
Living Room |
4.4 m |
5.66 m |
4.4 m x 5.66 m |
|
Main Level |
Dining Room |
3.49 m |
3.45 m |
3.49 m x 3.45 m |
|
Main Level |
Kitchen |
3.62 m |
4.59 m |
3.62 m x 4.59 m |
|
Main Level |
Mud Room |
5.52 m |
2.31 m |
5.52 m x 2.31 m |
|
Main Level |
Pantry |
2.08 m |
3.23 m |
2.08 m x 3.23 m |
|
Upper Level |
Family Room |
5.16 m |
3.94 m |
5.16 m x 3.94 m |
|
Upper Level |
Primary Bedroom |
4.45 m |
4.9 m |
4.45 m x 4.9 m |
|
Upper Level |
Bedroom 2 |
3.63 m |
3.09 m |
3.63 m x 3.09 m |
|
Upper Level |
Bedroom 3 |
3.63 m |
3.07 m |
3.63 m x 3.07 m |
|
Upper Level |
Laundry Room |
2.57 m |
1.69 m |
2.57 m x 1.69 m |
