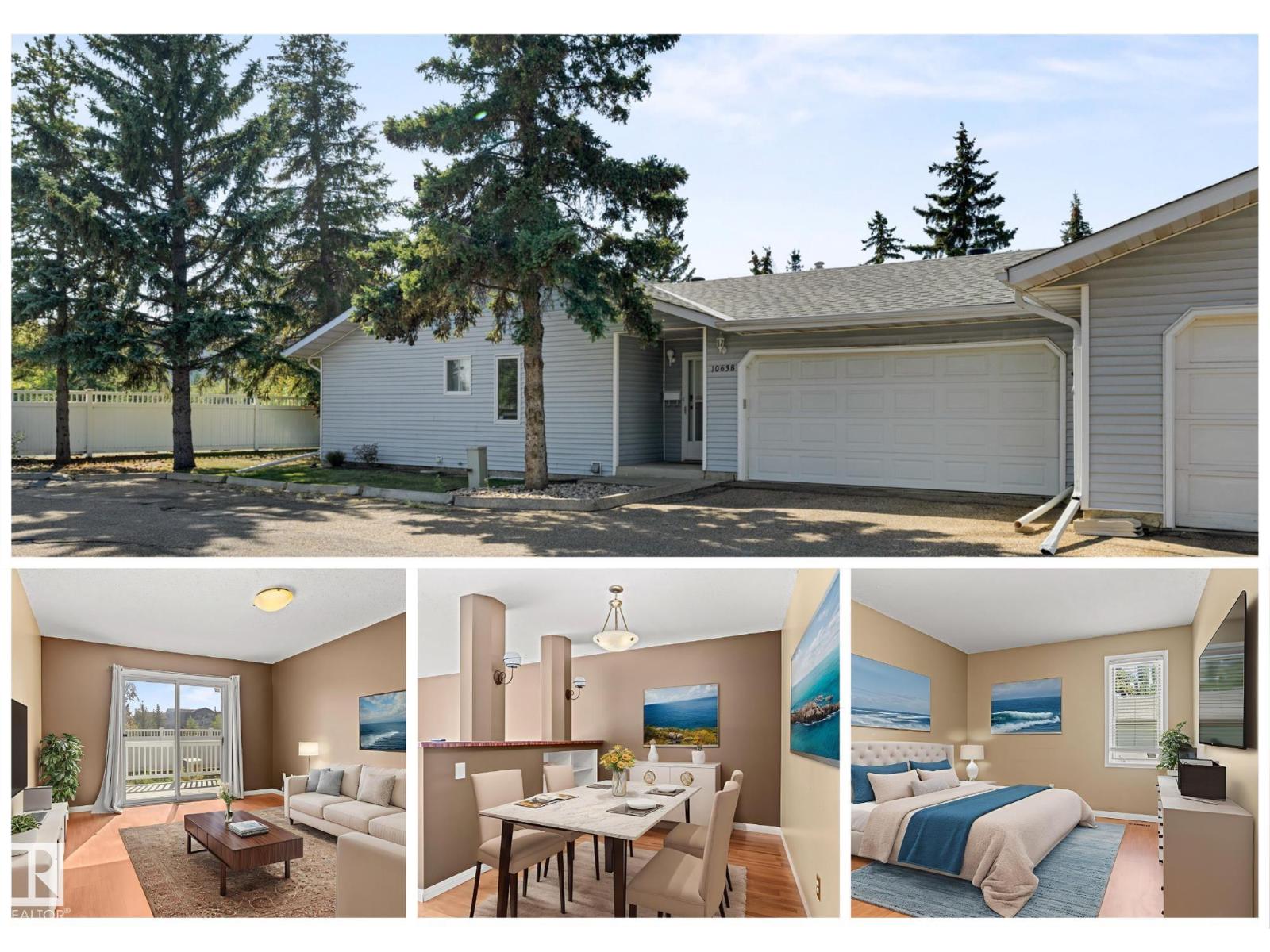10638 29 Av Nw Edmonton, Alberta T6J 4H6
$309,900Maintenance, Exterior Maintenance, Insurance, Landscaping, Other, See Remarks, Property Management
$488.62 Monthly
Maintenance, Exterior Maintenance, Insurance, Landscaping, Other, See Remarks, Property Management
$488.62 MonthlyWelcome to this beautifully updated end-unit half duplex in a quiet, well-maintained adult living complex that has AC & TWO DECKS, at a GREAT VALUE! This home boasts 1,235 sqft PLUS a fully finished basement with second kitchen, this home blends comfort & flexibility with one of the few double garages you'll find here! The bright main floor features an inviting living room that flows into the kitchen & dining area, perfect for daily living & entertaining. You’ll find laundry & 2 spacious bedrooms including a primary suite with a walk-in closet & private 2pc ensuite on the main level. The basement provides a large rec room, second kitchen, & extra storage—ideal for extended family or guests. Enjoy the privacy of an end unit with extra natural light & the convenience of a double attached garage. Ideally located across from Ermineskin Park, close to tons of shopping (Costco and South Edmonton Common), as well as transit. This home is the perfect fit for those seeking space & a great community! WELCOME HOME!! (id:63502)
Property Details
| MLS® Number | E4457299 |
| Property Type | Single Family |
| Neigbourhood | Ermineskin |
| Amenities Near By | Playground, Public Transit, Schools, Shopping |
| Features | Cul-de-sac, Private Setting, Corner Site, Paved Lane |
| Parking Space Total | 2 |
| Structure | Deck |
Building
| Bathroom Total | 2 |
| Bedrooms Total | 2 |
| Appliances | Dishwasher, Dryer, Garage Door Opener, Microwave Range Hood Combo, Refrigerator, Stove, Washer |
| Architectural Style | Bungalow |
| Basement Development | Finished |
| Basement Type | Full (finished) |
| Constructed Date | 1986 |
| Construction Style Attachment | Semi-detached |
| Half Bath Total | 1 |
| Heating Type | Forced Air |
| Stories Total | 1 |
| Size Interior | 1,236 Ft2 |
| Type | Duplex |
Parking
| Attached Garage | |
| Oversize |
Land
| Acreage | No |
| Fence Type | Fence |
| Land Amenities | Playground, Public Transit, Schools, Shopping |
| Size Irregular | 434.07 |
| Size Total | 434.07 M2 |
| Size Total Text | 434.07 M2 |
Rooms
| Level | Type | Length | Width | Dimensions |
|---|---|---|---|---|
| Basement | Second Kitchen | 4.22m x 2.68m | ||
| Basement | Utility Room | 4.66m x 2.65m | ||
| Basement | Recreation Room | 8.46 m | Measurements not available x 8.46 m | |
| Main Level | Living Room | 3.78m x 4.76m | ||
| Main Level | Dining Room | 3.77m x 2.89m | ||
| Main Level | Kitchen | 4.17m x 3.57m | ||
| Main Level | Primary Bedroom | 4.15 m | 4.15 m x Measurements not available | |
| Main Level | Bedroom 2 | 4.15m x 3.25m |
Contact Us
Contact us for more information











































