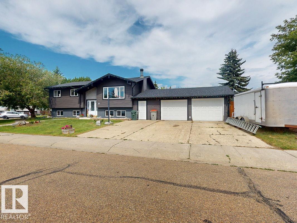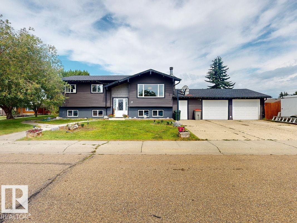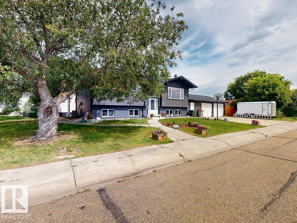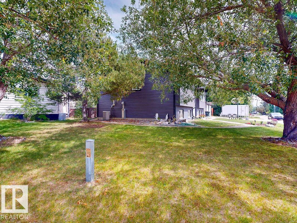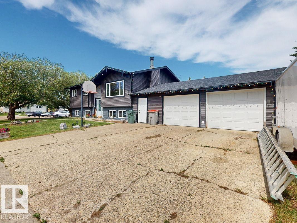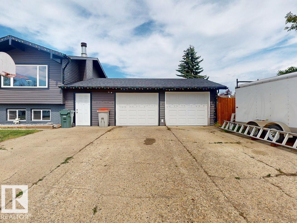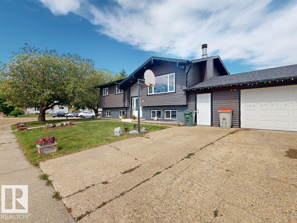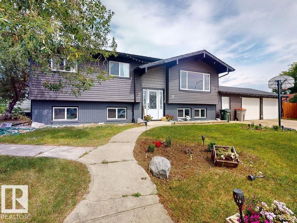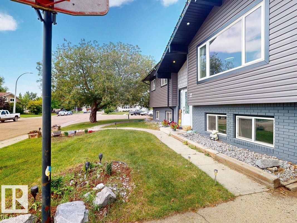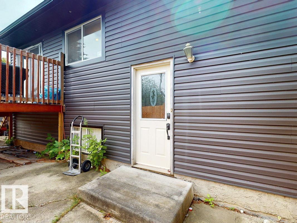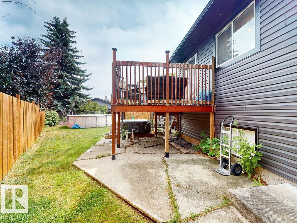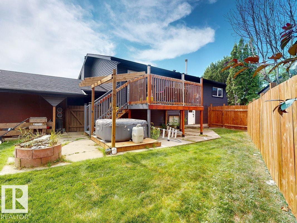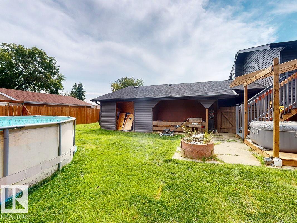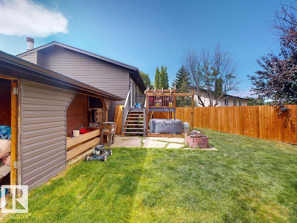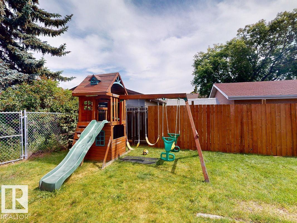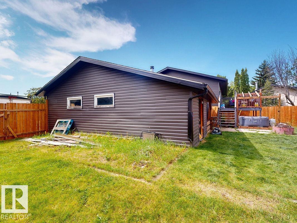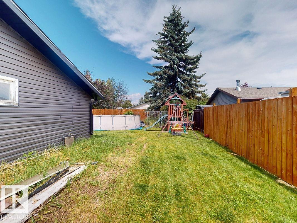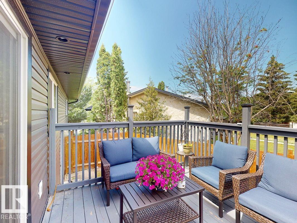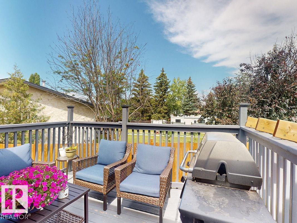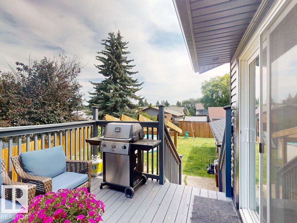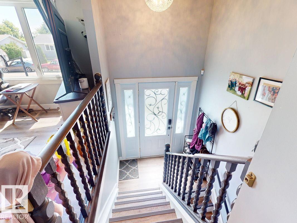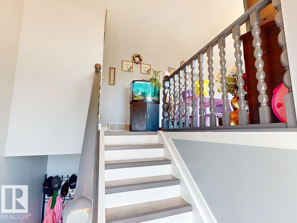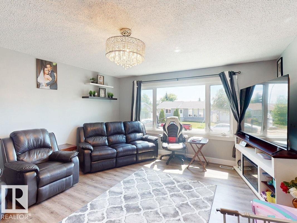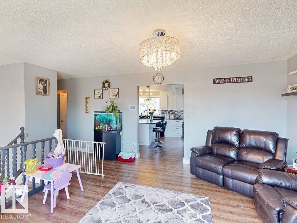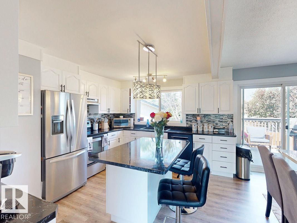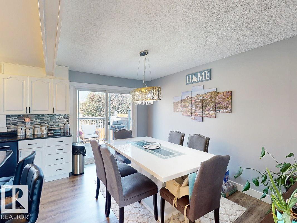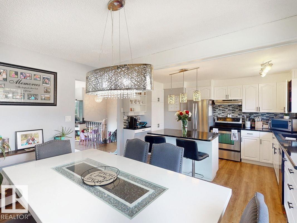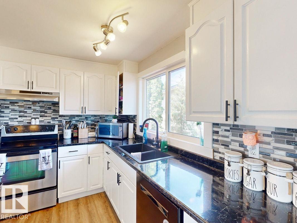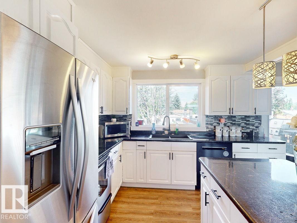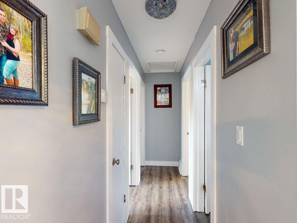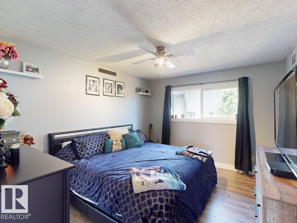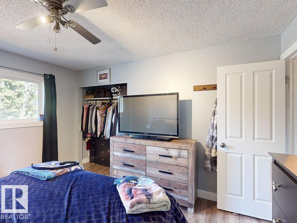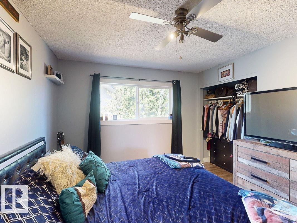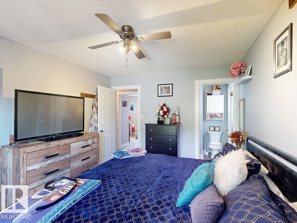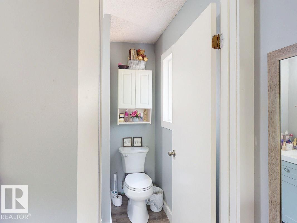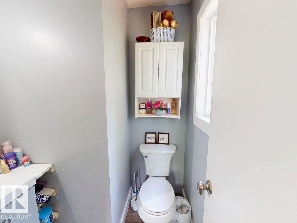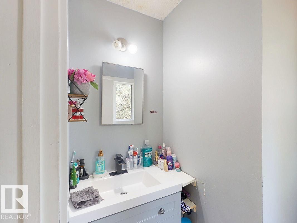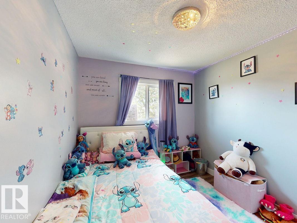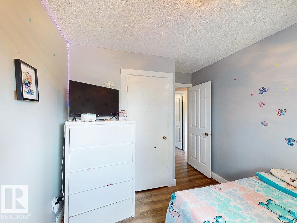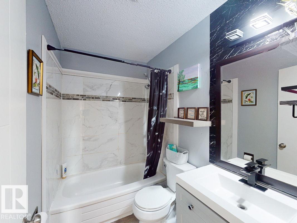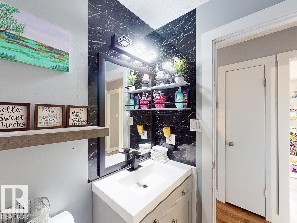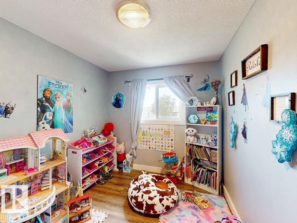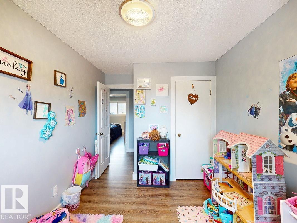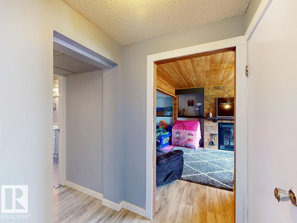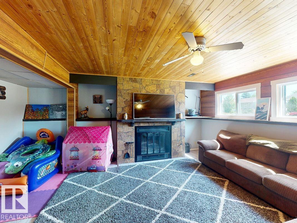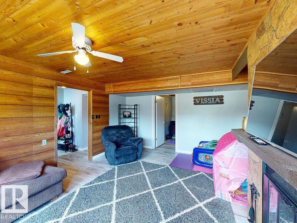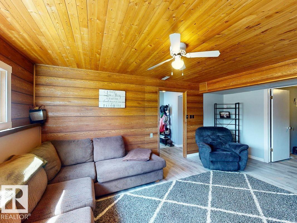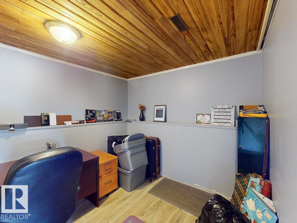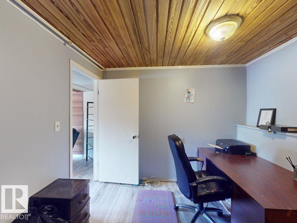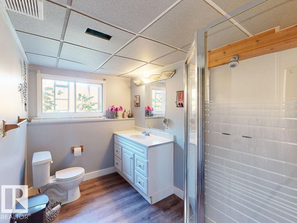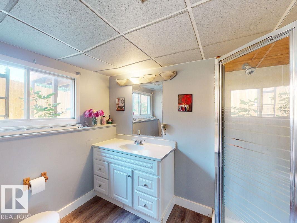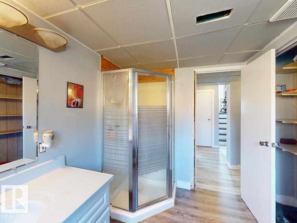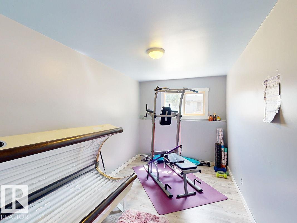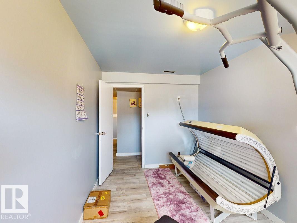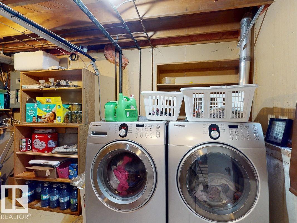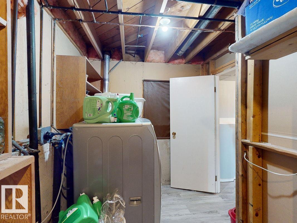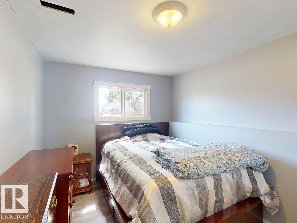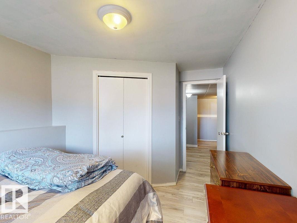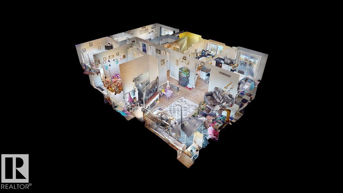5 Bedroom
3 Bathroom
1,188 ft2
Bi-Level
Forced Air
$475,000
RARE FIND: It's not every day you find a 5-bedroom home on a massive lot for under $500k! The major exterior expenses have all been handled within the last two years, including a New Roof, Siding, Soffits, Fascia, Gutters, and Windows—plus a brand-new fence installed this year. These are massive costs you won't have to worry about for decades to come! Inside, you'll find loads of upgrades like new flooring, fresh paint, baseboards, and a renovated main bathroom. With 3 beds up and 2 down, the layout is perfect for a family and offers more space than most modern new builds. The property also features a heated garage with a built-in woodshed, a garden shed, and a breezeway—ideal for storage or winter projects. Not to mention the triple driveway and dedicated RV parking. INVESTOR ALERT: This 1,200 sq ft bi-level has incredible potential as a rental property, featuring separate entrances and a basement that could be easily converted into a separate unit. (id:63502)
Property Details
|
MLS® Number
|
E4455997 |
|
Property Type
|
Single Family |
|
Neigbourhood
|
Southridge_STPL |
|
Amenities Near By
|
Golf Course, Schools |
|
Features
|
Paved Lane, No Back Lane |
|
Structure
|
Deck |
Building
|
Bathroom Total
|
3 |
|
Bedrooms Total
|
5 |
|
Amenities
|
Vinyl Windows |
|
Appliances
|
Dishwasher, Dryer, Microwave Range Hood Combo, Refrigerator, Stove, Washer |
|
Architectural Style
|
Bi-level |
|
Basement Development
|
Finished |
|
Basement Type
|
Full (finished) |
|
Constructed Date
|
1978 |
|
Construction Style Attachment
|
Detached |
|
Half Bath Total
|
1 |
|
Heating Type
|
Forced Air |
|
Size Interior
|
1,188 Ft2 |
|
Type
|
House |
Parking
Land
|
Acreage
|
No |
|
Fence Type
|
Fence |
|
Land Amenities
|
Golf Course, Schools |
|
Size Irregular
|
771.47 |
|
Size Total
|
771.47 M2 |
|
Size Total Text
|
771.47 M2 |
Rooms
| Level |
Type |
Length |
Width |
Dimensions |
|
Basement |
Family Room |
|
|
Measurements not available |
|
Basement |
Den |
|
|
Measurements not available |
|
Basement |
Bedroom 4 |
|
|
Measurements not available |
|
Basement |
Bedroom 5 |
|
|
Measurements not available |
|
Basement |
Utility Room |
|
|
Measurements not available |
|
Main Level |
Living Room |
|
|
Measurements not available |
|
Main Level |
Dining Room |
|
|
Measurements not available |
|
Main Level |
Kitchen |
|
|
Measurements not available |
|
Main Level |
Primary Bedroom |
|
|
Measurements not available |
|
Main Level |
Bedroom 2 |
|
|
Measurements not available |
|
Main Level |
Bedroom 3 |
|
|
Measurements not available |
