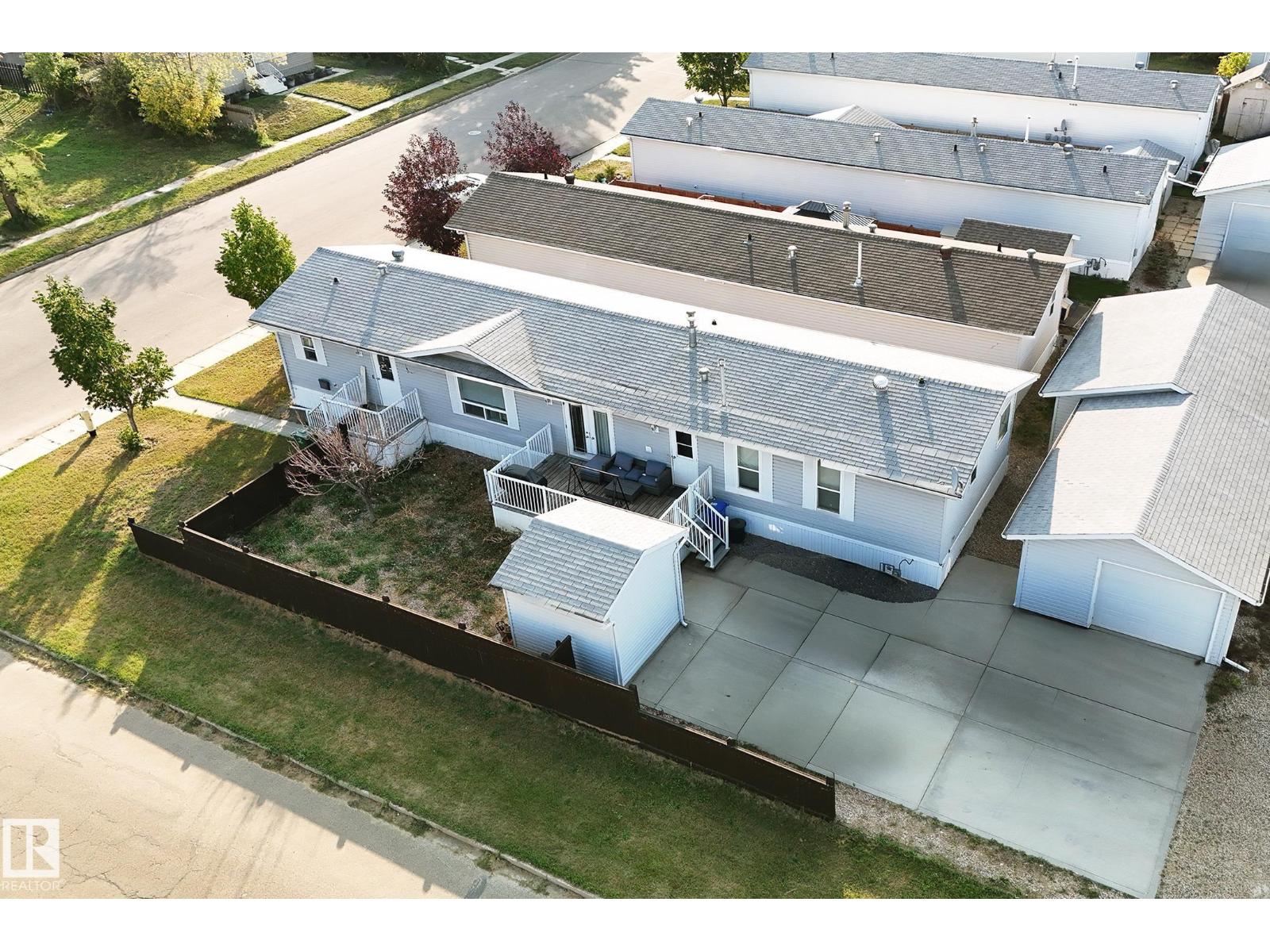3 Bedroom
2 Bathroom
1,401 ft2
Bungalow
Forced Air
$239,900
Welcome to this 1,400 sq. ft. modular home in Wetaskiwin—a spacious, affordable option that feels both practical and inviting. Set on a 5,871 sq. ft. corner lot, this property offers room to breathe with a fenced yard, deck for summer BBQs, and a single-car garage with extra storage. Inside, you’ll find a bright and functional layout with three bedrooms and two full bathrooms, including a primary suite with its own ensuite. The open floor plan provides plenty of space for family life, while the deck and yard make entertaining easy. Whether it’s kids, pets, or weekend projects, this home has the space to fit your lifestyle. Located close to schools, shopping, and parks, it’s a solid choice for first-time buyers, young families, or anyone looking for great value in a quiet, convenient location. Move-in ready and priced at $239,900, it’s an opportunity that’s as practical as it is comfortable. (id:63502)
Property Details
|
MLS® Number
|
E4457900 |
|
Property Type
|
Single Family |
|
Neigbourhood
|
City Center South |
|
Amenities Near By
|
Playground, Schools, Shopping |
|
Structure
|
Deck, Porch |
Building
|
Bathroom Total
|
2 |
|
Bedrooms Total
|
3 |
|
Appliances
|
Dishwasher, Dryer, Garage Door Opener Remote(s), Garage Door Opener, Refrigerator, Storage Shed, Stove, Washer, Window Coverings |
|
Architectural Style
|
Bungalow |
|
Basement Type
|
None |
|
Constructed Date
|
2007 |
|
Construction Style Attachment
|
Detached |
|
Heating Type
|
Forced Air |
|
Stories Total
|
1 |
|
Size Interior
|
1,401 Ft2 |
|
Type
|
House |
Parking
Land
|
Acreage
|
No |
|
Land Amenities
|
Playground, Schools, Shopping |
Rooms
| Level |
Type |
Length |
Width |
Dimensions |
|
Main Level |
Living Room |
4.12 m |
5.7 m |
4.12 m x 5.7 m |
|
Main Level |
Dining Room |
3.53 m |
2.7 m |
3.53 m x 2.7 m |
|
Main Level |
Kitchen |
6.2 m |
3 m |
6.2 m x 3 m |
|
Main Level |
Primary Bedroom |
3.65 m |
5.69 m |
3.65 m x 5.69 m |
|
Main Level |
Bedroom 2 |
2.65 m |
4 m |
2.65 m x 4 m |
|
Main Level |
Bedroom 3 |
3.41 m |
4 m |
3.41 m x 4 m |
|
Main Level |
Laundry Room |
2.59 m |
2.5 m |
2.59 m x 2.5 m |



























